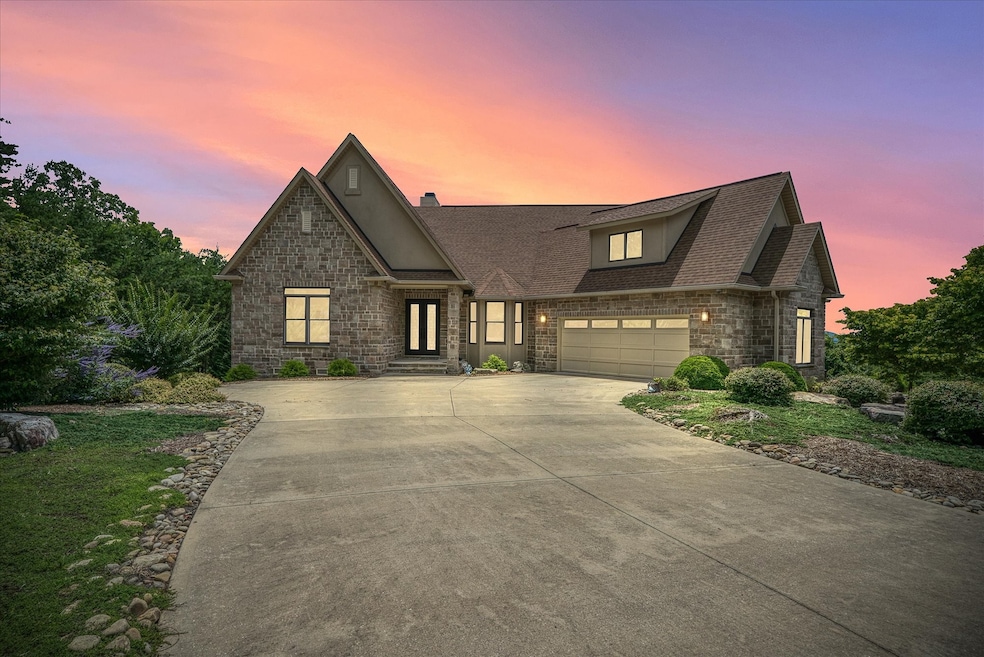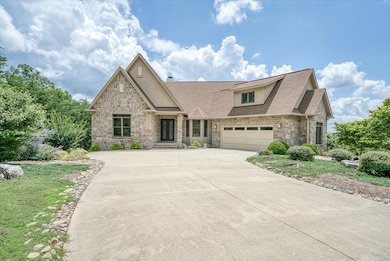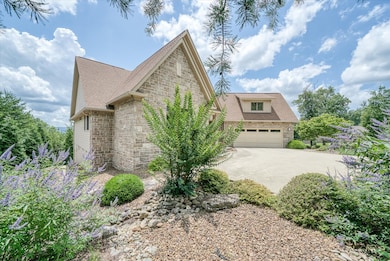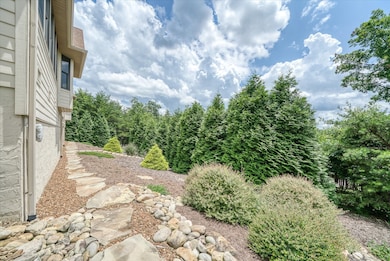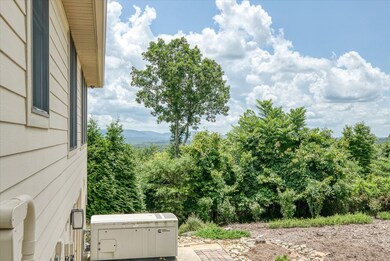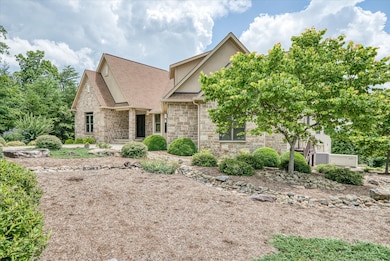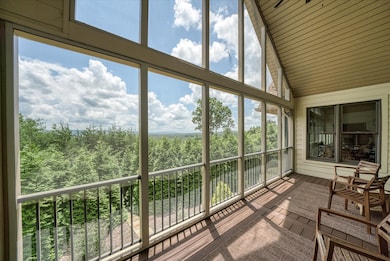61 Bluff View Terrace Crossville, TN 38558
Estimated payment $7,082/month
Highlights
- Boat Dock
- 1.55 Acre Lot
- Clubhouse
- Golf Course Community
- Bluff View
- Deck
About This Home
This elegant retreat in The Bluffs was built to celebrate the view—and your life within it. Set on 1.55 private acres, this custom-built retreat offers stunning views, striking architecture, and single-level living with style and substance. The thoughtfully designed layout features 4 bedrooms, 2 full baths, and 2 half baths, with both casual and formal living spaces that flow effortlessly for entertaining or everyday comfort. From the moment you walk in, you're greeted by soaring ceilings and a wall of windows that invite the outdoors in, while the show-stopping floor-to-ceiling granite fireplace anchors the main living space with timeless style. The gourmet kitchen features an oversized granite island, walk-in pantry, and seamless access to the dining area, sunroom, and screened balcony. Enjoy morning coffee from the screened balcony, work from the private office, and retreat to a serene primary suite complete with dual walk-in closets and a spa-style bathroom. There's even a large bonus room with its own half bath upstairs for hobbies, guests, or media space. With a 2.5-car garage, oversized laundry, two dedicated office spaces, and high-end finishes throughout, this home was designed for both function and wow factor. Perfectly positioned among mature trees with a sense of peace and privacy—this is elevated living in one of Fairfield Glade's most sought-after settings. Buyer to verify all information before making an informed offer.
Listing Agent
RE/MAX Finest Brokerage Phone: 9312483657 License #324871 Listed on: 08/12/2025

Home Details
Home Type
- Single Family
Est. Annual Taxes
- $2,825
Year Built
- Built in 2015
Lot Details
- 1.55 Acre Lot
- Cul-De-Sac
- Level Lot
- Wooded Lot
HOA Fees
- $154 Monthly HOA Fees
Parking
- 2 Car Attached Garage
- Garage Door Opener
Property Views
- Bluff
- Mountain
Home Design
- Contemporary Architecture
- Frame Construction
- Shingle Roof
Interior Spaces
- 3,830 Sq Ft Home
- Property has 2 Levels
- Ceiling Fan
- Gas Fireplace
- Great Room with Fireplace
- Screened Porch
Kitchen
- Walk-In Pantry
- Double Oven
- Cooktop
- Microwave
- Dishwasher
- Stainless Steel Appliances
- Kitchen Island
- Disposal
Flooring
- Carpet
- Tile
Bedrooms and Bathrooms
- 4 Main Level Bedrooms
- Walk-In Closet
Laundry
- Dryer
- Washer
Basement
- Exterior Basement Entry
- Crawl Space
Home Security
- Home Security System
- Fire and Smoke Detector
Outdoor Features
- Deck
Schools
- Crab Orchard Elementary
- Stone Memorial High School
Utilities
- Forced Air Zoned Heating and Cooling System
- Heat Pump System
- Radiant Heating System
- Underground Utilities
- High-Efficiency Water Heater
- High Speed Internet
Listing and Financial Details
- Assessor Parcel Number 066I A 01400 000
Community Details
Overview
- $5,000 One-Time Secondary Association Fee
- Association fees include ground maintenance, recreation facilities, sewer, trash
- The Bluffs Subdivision
Amenities
- Clubhouse
Recreation
- Boat Dock
- Golf Course Community
- Tennis Courts
- Community Playground
- Community Pool
- Park
- Dog Park
- Trails
Map
Home Values in the Area
Average Home Value in this Area
Tax History
| Year | Tax Paid | Tax Assessment Tax Assessment Total Assessment is a certain percentage of the fair market value that is determined by local assessors to be the total taxable value of land and additions on the property. | Land | Improvement |
|---|---|---|---|---|
| 2024 | $2,825 | $248,875 | $100,000 | $148,875 |
| 2023 | $2,825 | $248,875 | $0 | $0 |
| 2022 | $2,825 | $248,875 | $100,000 | $148,875 |
| 2021 | $3,193 | $204,000 | $100,000 | $104,000 |
| 2020 | $3,193 | $204,000 | $100,000 | $104,000 |
| 2019 | $3,208 | $204,000 | $100,000 | $104,000 |
| 2018 | $3,208 | $204,975 | $100,000 | $104,975 |
| 2017 | $3,208 | $204,975 | $100,000 | $104,975 |
| 2016 | $2,652 | $173,625 | $75,000 | $98,625 |
| 2015 | $2,039 | $136,175 | $37,500 | $98,675 |
| 2014 | $281 | $18,750 | $0 | $0 |
Property History
| Date | Event | Price | List to Sale | Price per Sq Ft |
|---|---|---|---|---|
| 08/01/2025 08/01/25 | For Sale | $1,269,970 | -- | -- |
Purchase History
| Date | Type | Sale Price | Title Company |
|---|---|---|---|
| Warranty Deed | $780,400 | -- |
Source: Realtracs
MLS Number: 2973041
APN: 066I-A-014.00
- 20 Bluff View Ln
- 113 Macduff Dr
- 40 Bluff View Terrace
- 25 Shawnbury Point
- 117 Northridge Dr
- 151 Northridge Dr
- 45 Brenningham Ln
- 104 Hickory Ridge Ln
- 103 Chestnut Ridge Ln
- 40 Kingsley Ct
- 0 Woodridge Cir Unit RTC2942732
- 00 Woodridge Cir
- 143 Chestnut Ridge Ln
- 11 Brenningham Ln
- 131 Rotherham Dr
- 109 Chestnut Ridge Ct
- 141 Rotherham Dr
- 139 Rotherham Dr
- 50 Kingsbridge Ln
- 56 Homberg Ln
- 135 Stonewood Dr
- 122 Lee Cir
- 43 Wilshire Heights Dr
- 6 Lakeshore Ct Unit 97
- 134 Glenwood Dr
- 202 Lakeview Dr
- 178 Fairview Rd
- 40 Heather Ridge Cir
- 95 N Hills Dr
- 158 Sky View Meadow Dr
- 168 Sky View Meadow Dr
- 127 Sky View Meadow Dr
- 141 Sky View Meadow Dr
- 157 Sky View Meadow Dr
- 175 Sky View Meadow Dr
- 28 Jacobs Crossing Dr
- 317 Storie Ave
- 360 Oak Hill Dr
- 926 Kingston Ave Unit 1
- 8005 Cherokee Trail
