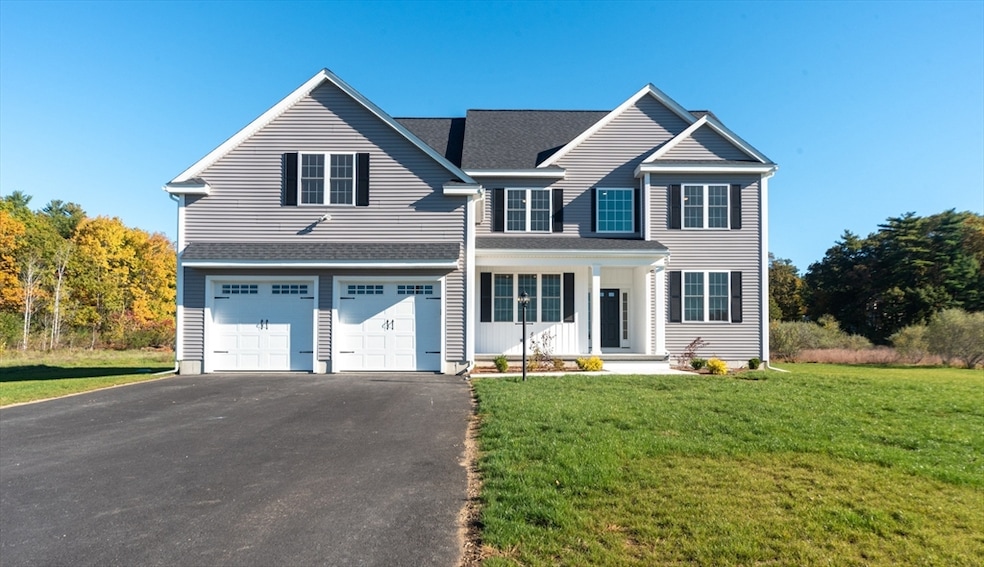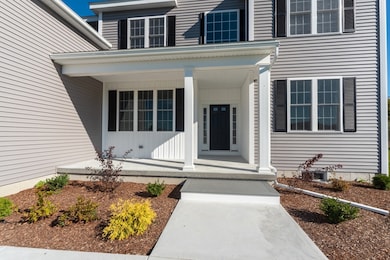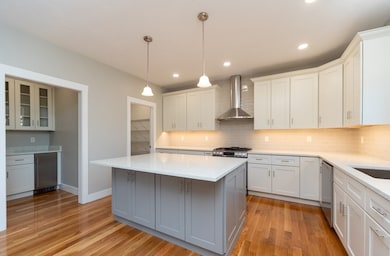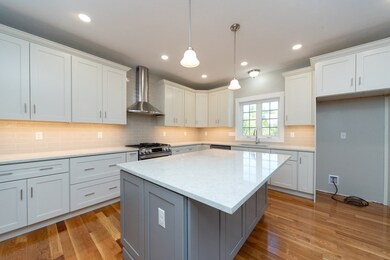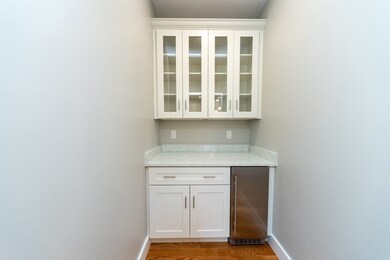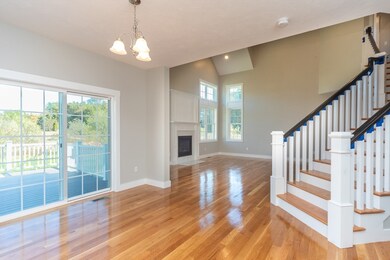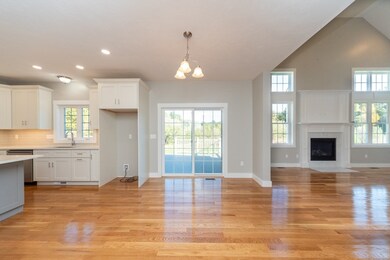61 Boutelle Rd Sterling, MA 01564
Highlights
- 87,120 Sq Ft lot
- Custom Closet System
- Cathedral Ceiling
- Wachusett Regional High School Rated A-
- Deck
- 2-minute walk to Muddy Pond Ball Fields
About This Home
Stunning 3,600 SF Colonial newly constructed by the Fossile Brothers is set on two beautiful, flat acres in a serene Sterling location. This impressive home features 4 spacious bedrooms and 4 full tiled baths. The 26x16 gourmet kitchen is a showstopper with granite countertops, stainless-steel appliances and a large dining area perfect for entertaining. Gleaming hardwood floors flow throughout the first level, which also includes a formal dining room with a tray ceiling and a 20x20 family room with a soaring cathedral ceiling and an abundancy of natural light. A flexible first-floor space with a full bath offers options for a guest suite, home office or extended family. The second floor features a convenient laundry room and an elegant master suite boasting a huge walk-in closet and a spa-like bath. Surrounded by nature and tranquility, this home offers the perfect blend of luxury, comfort and country living. Also listed for sale.
Home Details
Home Type
- Single Family
Year Built
- Built in 2025
Lot Details
- 2 Acre Lot
Parking
- 6 Car Parking Spaces
Home Design
- Entry on the 1st floor
Interior Spaces
- 3,587 Sq Ft Home
- Wainscoting
- Tray Ceiling
- Cathedral Ceiling
- Mud Room
- Family Room with Fireplace
- Home Office
- Bonus Room
Kitchen
- Stove
- Range
- Microwave
- Dishwasher
- Stainless Steel Appliances
- Kitchen Island
- Solid Surface Countertops
Flooring
- Wood
- Wall to Wall Carpet
- Ceramic Tile
Bedrooms and Bathrooms
- 4 Bedrooms
- Primary bedroom located on second floor
- Custom Closet System
- Walk-In Closet
- 4 Full Bathrooms
- Double Vanity
- Soaking Tub
- Separate Shower
Laundry
- Laundry Room
- Laundry on upper level
- Washer and Dryer Hookup
Outdoor Features
- Deck
- Porch
Utilities
- No Cooling
- Forced Air Heating System
- Heating System Uses Propane
Listing and Financial Details
- Security Deposit $6,000
- Rent includes occupancy only
Community Details
Overview
- No Home Owners Association
Pet Policy
- No Pets Allowed
Map
Source: MLS Property Information Network (MLS PIN)
MLS Number: 73454112
- 92 N Main St Unit A327
- 92 N Main St Unit C105
- 92 N Main St Unit B318
- 30 Cottage Ln
- 20 W Boylston St
- 1-32 Cottage Ln
- 17 Diamond Hill Unit B
- 60 Front St
- 500 Main St
- 63 Union St
- 40 Fairmount St Unit 3
- 843 Main St
- 843 Main St Unit 104
- 843 Main St Unit 102
- 88 Clark St Unit 2
- 18 Alexander Ave
- 178 High St Unit 304
- 40 Nashua St Unit 5
- 46 Grove St
- 200 Walnut St Unit 3
