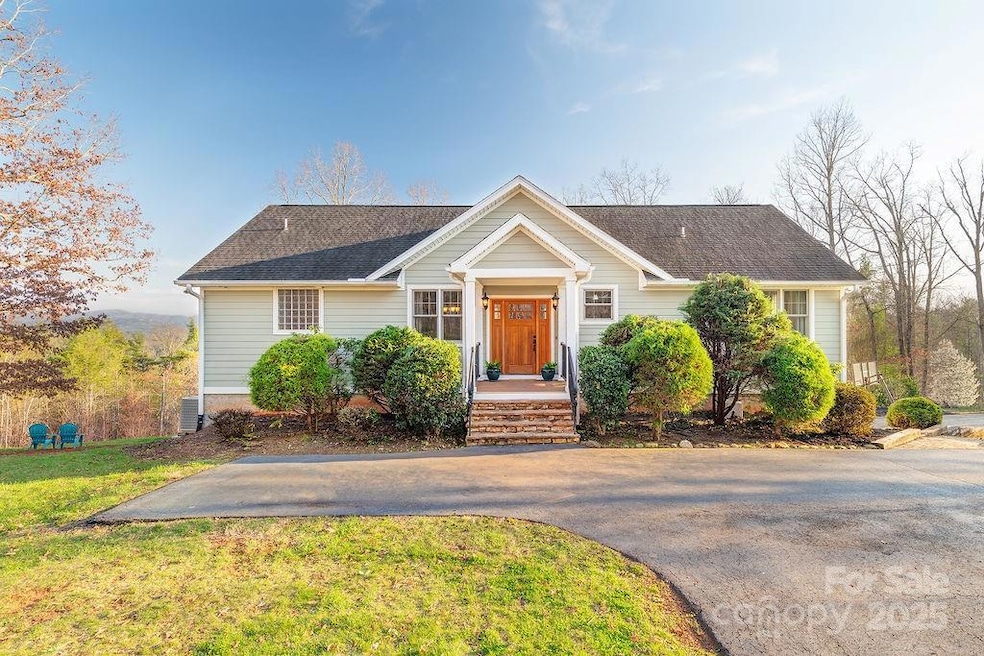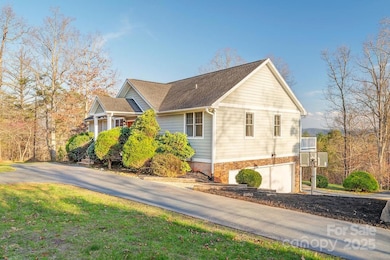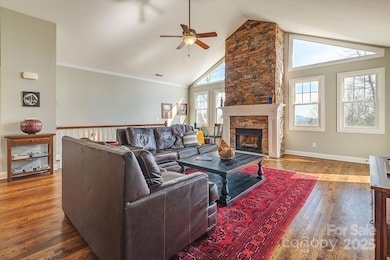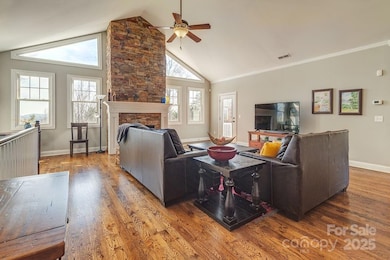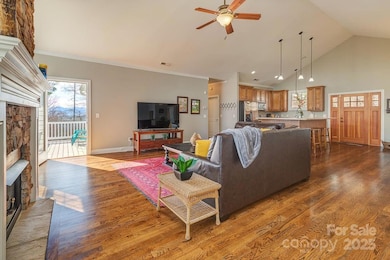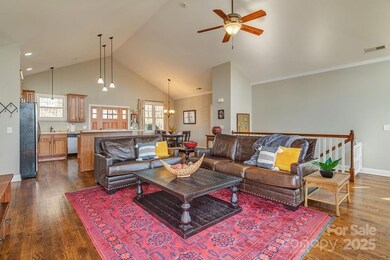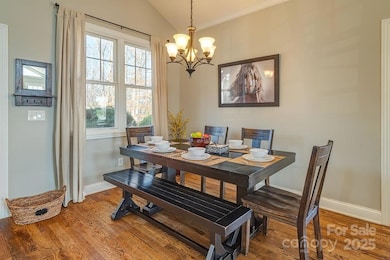61 Buckle Ridge Weaverville, NC 28787
Estimated payment $5,186/month
Highlights
- Very Popular Property
- Open Floorplan
- Deck
- North Buncombe Middle Rated A-
- Mountain View
- Wooded Lot
About This Home
If you've been looking for that perfect piece of the mountains with breathtaking long range views, then you've found it! This home has been a successful STR on VRBO and sits on over one and a half acres. Tall ceilings and an open floor plan greet you as you walk in the front door. Spend your days relaxing on the back porch while taking in the one of a kind views. Wake up to the sun rise that you can enjoy without having to leave the primary bedroom. The finished basement features a large living room and its own kitchenet. There is also a full bath along with a bonus room that could easily be fitted as another bedroom in the finished basement. A very large 2 car garage to suit your needs, whether it be storage, cars, or a flex space. Roughly 3/4 acre of flat land allows for additional dwelling to be built on your own mountain top. Very easy to get to and located less than 10 minutes away from downtown Weaverville, and only 15 Minutes to downtown Asheville. Welcome home!
Listing Agent
Seller Solutions Brokerage Email: john.sellersolutions@gmail.com License #333523 Listed on: 12/09/2025
Home Details
Home Type
- Single Family
Year Built
- Built in 2007
Lot Details
- Level Lot
- Wooded Lot
- Property is zoned OU
Parking
- 2 Car Attached Garage
- Basement Garage
- Driveway
Home Design
- Slab Foundation
- Architectural Shingle Roof
- Hardboard
Interior Spaces
- 1-Story Property
- Open Floorplan
- Gas Fireplace
- Propane Fireplace
- Mountain Views
- Laundry closet
- Finished Basement
Kitchen
- Electric Range
- Dishwasher
- Kitchen Island
Flooring
- Wood
- Carpet
- Concrete
- Tile
Bedrooms and Bathrooms
- 3 Main Level Bedrooms
- 3 Full Bathrooms
Outdoor Features
- Deck
- Covered Patio or Porch
- Fire Pit
Schools
- North Buncombe/N. Windy Ridge Elementary School
- North Buncombe Middle School
- North Buncombe High School
Utilities
- Heat Pump System
- Propane
- Septic Tank
Community Details
- No Home Owners Association
Listing and Financial Details
- Assessor Parcel Number 9724-89-6967-00000
Map
Home Values in the Area
Average Home Value in this Area
Tax History
| Year | Tax Paid | Tax Assessment Tax Assessment Total Assessment is a certain percentage of the fair market value that is determined by local assessors to be the total taxable value of land and additions on the property. | Land | Improvement |
|---|---|---|---|---|
| 2025 | $3,698 | $573,200 | $50,800 | $522,400 |
| 2024 | $3,698 | $573,200 | $65,800 | $507,400 |
| 2023 | $3,698 | $563,000 | $65,800 | $497,200 |
| 2022 | $3,353 | $563,000 | $0 | $0 |
| 2021 | $2,361 | $563,000 | $0 | $0 |
| 2020 | $2,902 | $447,200 | $0 | $0 |
| 2019 | $2,902 | $447,200 | $0 | $0 |
| 2018 | $2,902 | $447,200 | $0 | $0 |
| 2017 | $2,947 | $344,000 | $0 | $0 |
| 2016 | $2,491 | $344,000 | $0 | $0 |
| 2015 | $2,491 | $344,000 | $0 | $0 |
| 2014 | $2,491 | $344,000 | $0 | $0 |
Property History
| Date | Event | Price | List to Sale | Price per Sq Ft |
|---|---|---|---|---|
| 12/09/2025 12/09/25 | For Sale | $930,000 | -- | $317 / Sq Ft |
Purchase History
| Date | Type | Sale Price | Title Company |
|---|---|---|---|
| Warranty Deed | -- | Chicago Title | |
| Warranty Deed | $375,000 | None Available |
Mortgage History
| Date | Status | Loan Amount | Loan Type |
|---|---|---|---|
| Previous Owner | $299,200 | Unknown |
Source: Canopy MLS (Canopy Realtor® Association)
MLS Number: 4328283
APN: 9724-89-6967-00000
- 15 Crest Circle Dr
- 99999 Sprouse Town Rd
- 20 Indian Camp Branch Rd
- 17 Red Oak Ln
- 1360 Jupiter Rd
- 101 Clayton Dr
- 14 Dry Leaf Rd
- 206 Walnut Branch Rd
- 136 Ridge Brook Dr
- 142 Ridge Brook Dr
- 75 Eller Ford Rd
- 93 Eller Ford Rd Unit B1
- 21 Eller Ford Rd
- 738 Jupiter Rd
- 45 Horizon Way
- 63 Horizon Way
- 29 Enchanted Oak Ln
- 645 Flint Hill Rd
- 5 Damascus Rd
- 632 Morlin Acres Dr
- 61 Garrison Branch Rd
- 20 Weaver View Cir
- 105 Holston View Dr
- 48 Creekside View Dr
- 23 Salem Rd
- 602 Highline Dr
- 1070 Cider Mill Loop
- 335 Heather Ct
- 42 N Main St Unit A
- 50 Barnwood Dr
- 101 Fox Grape Lp
- 24 Lamplighter Ln
- 200 Baird Cove Rd
- 10 Newbridge Pkwy
- 41-61 N Merrimon Ave
- 12 Powell St
- 166 Mundy Cove Rd
- 49 Brookdale Rd
- 130 N Ridge Dr
- 27 Spruce St
