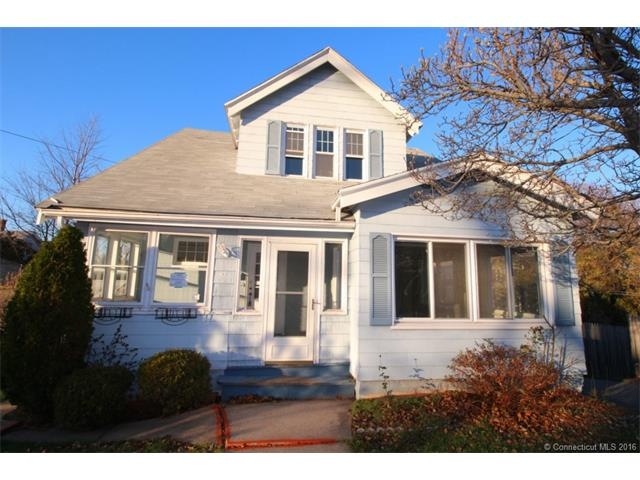
61 Cambridge St New Britain, CT 06051
Estimated Value: $244,562 - $285,000
Highlights
- Open Floorplan
- Deck
- No HOA
- Cape Cod Architecture
- 1 Fireplace
- Home Security System
About This Home
As of January 2015HUD Case #061-287040(IE). "Equal Housing Opportunity." HUD Owned, Property sold "AS IS". FHA Insured property with $3250 escrow, Handrail $50, Plumbing/Drain $350, Flooring $300, Roof $300, Electrical $250, Counter $50, Sidewalk $200, Microwave $50, Pain repairs $2,000. Great West End home on the quite, side street. Open floor plan with formal Dining room and Living room. Natural Gas Stove in Living room. Convenient 1st floor laundry room. Replacement windows.
Home Details
Home Type
- Single Family
Est. Annual Taxes
- $3,272
Year Built
- Built in 1929
Lot Details
- 6,534
Home Design
- Cape Cod Architecture
- Clap Board Siding
Interior Spaces
- 1,296 Sq Ft Home
- Open Floorplan
- 1 Fireplace
- Attic or Crawl Hatchway Insulated
- Home Security System
Kitchen
- Oven or Range
- Microwave
- Dishwasher
Bedrooms and Bathrooms
- 3 Bedrooms
Laundry
- Dryer
- Washer
Basement
- Walk-Out Basement
- Basement Fills Entire Space Under The House
- Crawl Space
Parking
- Parking Deck
- Driveway
Schools
- Vance Elementary School
- Slade Middle School
- New Britain Hig High School
Utilities
- Baseboard Heating
- Heating System Uses Natural Gas
- Heating System Uses Oil
- Fuel Tank Located in Basement
Additional Features
- Deck
- 6,534 Sq Ft Lot
Community Details
- No Home Owners Association
Ownership History
Purchase Details
Home Financials for this Owner
Home Financials are based on the most recent Mortgage that was taken out on this home.Purchase Details
Purchase Details
Purchase Details
Purchase Details
Purchase Details
Similar Homes in New Britain, CT
Home Values in the Area
Average Home Value in this Area
Purchase History
| Date | Buyer | Sale Price | Title Company |
|---|---|---|---|
| Morales Jose E | $90,000 | -- | |
| Department Of Housing & Urban Dev | -- | -- | |
| Chfa | $175,030 | -- | |
| Hardy Sybil A | $179,000 | -- | |
| Miastkowski Karen | $120,400 | -- | |
| Woodman Denise M | $144,250 | -- |
Mortgage History
| Date | Status | Borrower | Loan Amount |
|---|---|---|---|
| Open | Morales Jose | $50,000 | |
| Open | Woodman Denise M | $89,590 | |
| Previous Owner | Woodman Denise M | $10,684 |
Property History
| Date | Event | Price | Change | Sq Ft Price |
|---|---|---|---|---|
| 01/16/2015 01/16/15 | Sold | $90,000 | +5.9% | $69 / Sq Ft |
| 12/04/2014 12/04/14 | Pending | -- | -- | -- |
| 11/25/2014 11/25/14 | For Sale | $85,000 | -- | $66 / Sq Ft |
Tax History Compared to Growth
Tax History
| Year | Tax Paid | Tax Assessment Tax Assessment Total Assessment is a certain percentage of the fair market value that is determined by local assessors to be the total taxable value of land and additions on the property. | Land | Improvement |
|---|---|---|---|---|
| 2024 | $4,548 | $114,870 | $43,540 | $71,330 |
| 2023 | $4,397 | $114,870 | $43,540 | $71,330 |
| 2022 | $3,704 | $74,830 | $20,090 | $54,740 |
| 2021 | $3,704 | $74,830 | $20,090 | $54,740 |
| 2020 | $3,779 | $74,830 | $20,090 | $54,740 |
| 2019 | $3,779 | $74,830 | $20,090 | $54,740 |
| 2018 | $3,779 | $74,830 | $20,090 | $54,740 |
| 2017 | $3,372 | $66,780 | $18,410 | $48,370 |
| 2016 | $3,372 | $66,780 | $18,410 | $48,370 |
| 2015 | $3,272 | $66,780 | $18,410 | $48,370 |
| 2014 | $3,272 | $66,780 | $18,410 | $48,370 |
Agents Affiliated with this Home
-
Chris Gorski

Seller's Agent in 2015
Chris Gorski
Gorski Realty LLC
(860) 690-6162
13 in this area
62 Total Sales
-
Jim Treanor Jr

Buyer's Agent in 2015
Jim Treanor Jr
ERA Treanor Real Estate
(203) 510-5460
43 in this area
263 Total Sales
Map
Source: SmartMLS
MLS Number: G10006546
APN: NBRI-000009A-000000-D000055
- 61 Cambridge St
- 55 Cambridge St
- 306 Linwood St
- 302 Linwood St
- 72 Kimball Dr
- 72 Kimball Dr
- 72 Kimball Dr Unit 72 KIMBALL
- 72 Kimball Dr Unit 1
- 66 Kimball Dr
- 296 Linwood St
- 47 Cambridge St
- 38 Cambridge St
- 60 Kimball Dr
- 298 Linwood St
- 292 Linwood St
- 40 Cambridge St
- 56 Kimball Dr
- 39 Cambridge St
- 36 Cambridge St
- 282 Linwood St
