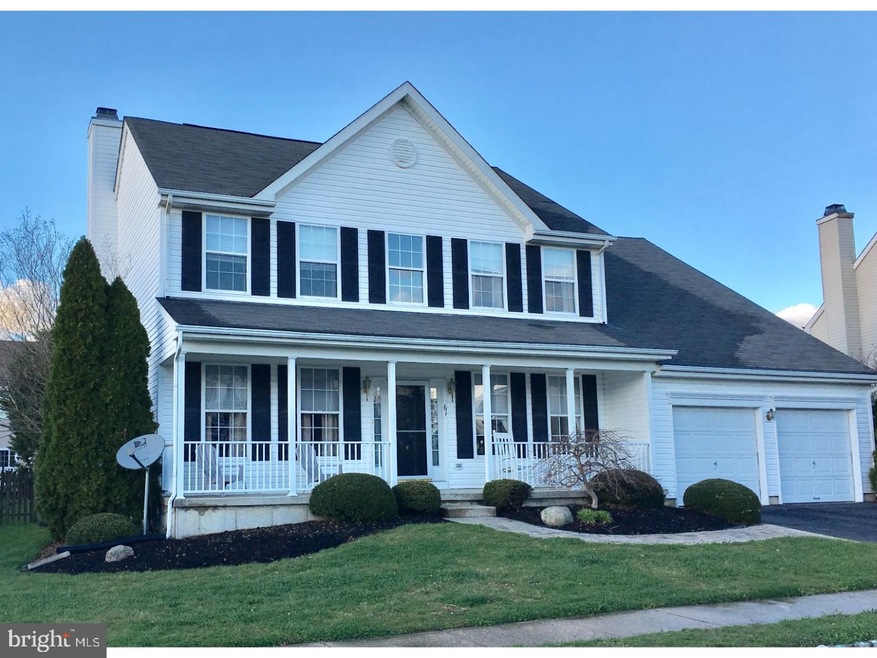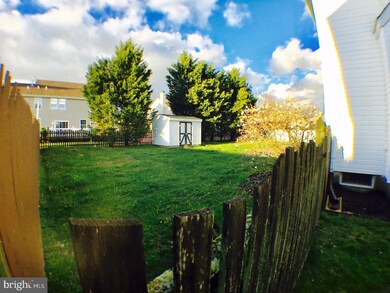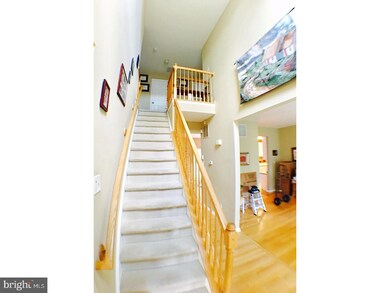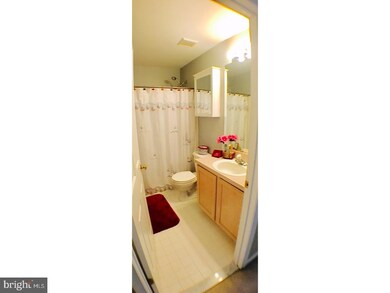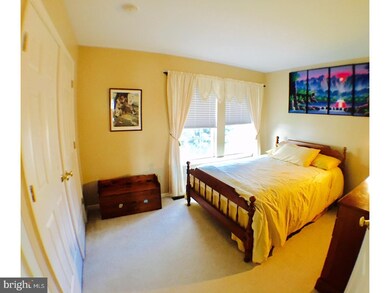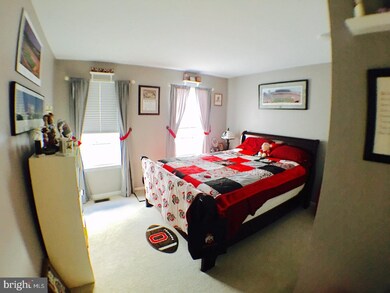
61 Canidae St Burlington, NJ 08016
Highlights
- Traditional Architecture
- 1 Fireplace
- Porch
- Wood Flooring
- No HOA
- Butlers Pantry
About This Home
As of May 2025A perfect southern 'rocking chair' front porch invites you into this pristine home loaded with upgrades. The home greets you with a center two story foyer with hardwood floors that flows into the breakfast nook and kitchen. Formal living & dining rooms are on either side with hardwood flooring continuing into the dining room & TV room. A cozy fireplace is the focal point in the TV room. An adjoining breakfast area has doors that lead out to the rear yard that has a 17x30 stamped concrete patio & is completely fenced. Features in the kitchen are a center island, 42" cabinets, upgraded counter tops, upgraded appliances & hardwood flooring. A spacious laundry room & powder room complete the first floor. Upstairs there are 4 bedrooms & 2 full baths. The master bedroom suite boasts a vaulted ceiling with abundant closet space & a luxurious bath with garden tub, separate shower, double sinks & linen closet. The basement is full & finished into two large areas (10 x 27 and 12 x 21) plus an office & utility/storage area. The exterior has been professionally landscaped & there is an irrigation system. Energy saving features included upgraded high efficiency furnace, water heater, air conditioner and extended attic insulation.
Last Agent to Sell the Property
William House
RealtyMark Properties License #TREND:60062814 Listed on: 04/10/2017
Home Details
Home Type
- Single Family
Est. Annual Taxes
- $9,450
Year Built
- Built in 2000
Lot Details
- 9,270 Sq Ft Lot
- Lot Dimensions are 90x103
- Sprinkler System
- Back and Front Yard
- Property is in good condition
- Property is zoned R-12
Home Design
- Traditional Architecture
- Pitched Roof
- Shingle Roof
- Vinyl Siding
Interior Spaces
- Property has 2 Levels
- Ceiling height of 9 feet or more
- 1 Fireplace
- Family Room
- Living Room
- Dining Room
- Finished Basement
- Basement Fills Entire Space Under The House
- Home Security System
Kitchen
- Eat-In Kitchen
- Butlers Pantry
- Built-In Oven
- Cooktop
- Dishwasher
- Kitchen Island
Flooring
- Wood
- Wall to Wall Carpet
Bedrooms and Bathrooms
- 4 Bedrooms
- En-Suite Primary Bedroom
- En-Suite Bathroom
Laundry
- Laundry Room
- Laundry on main level
Parking
- 2 Open Parking Spaces
- 4 Parking Spaces
- Driveway
Eco-Friendly Details
- Energy-Efficient Appliances
- ENERGY STAR Qualified Equipment for Heating
Outdoor Features
- Shed
- Porch
Schools
- Burlington Township High School
Utilities
- Forced Air Heating and Cooling System
- Heating System Uses Gas
- Natural Gas Water Heater
- Cable TV Available
Community Details
- No Home Owners Association
- Steeplechase Subdivision
Listing and Financial Details
- Tax Lot 00017
- Assessor Parcel Number 06-00147 12-00017
Ownership History
Purchase Details
Home Financials for this Owner
Home Financials are based on the most recent Mortgage that was taken out on this home.Purchase Details
Home Financials for this Owner
Home Financials are based on the most recent Mortgage that was taken out on this home.Purchase Details
Home Financials for this Owner
Home Financials are based on the most recent Mortgage that was taken out on this home.Purchase Details
Home Financials for this Owner
Home Financials are based on the most recent Mortgage that was taken out on this home.Purchase Details
Purchase Details
Similar Homes in Burlington, NJ
Home Values in the Area
Average Home Value in this Area
Purchase History
| Date | Type | Sale Price | Title Company |
|---|---|---|---|
| Deed | $640,000 | Fidelity National Title | |
| Deed | $640,000 | Fidelity National Title | |
| Deed | $330,000 | Foundation Title | |
| Deed | $315,000 | -- | |
| Deed | $437,500 | Sterling Title Agency | |
| Interfamily Deed Transfer | -- | -- | |
| Deed | $220,710 | Chicago Title Insurance Co |
Mortgage History
| Date | Status | Loan Amount | Loan Type |
|---|---|---|---|
| Open | $365,000 | New Conventional | |
| Closed | $365,000 | New Conventional | |
| Previous Owner | $219,340 | Construction | |
| Previous Owner | $280,500 | New Conventional | |
| Previous Owner | $383,352 | Stand Alone Second | |
| Previous Owner | $43,750 | Stand Alone Second | |
| Previous Owner | $350,000 | Purchase Money Mortgage | |
| Previous Owner | $95,000 | Credit Line Revolving | |
| Previous Owner | $234,800 | Unknown | |
| Previous Owner | $64,800 | Credit Line Revolving | |
| Previous Owner | $210,500 | Unknown |
Property History
| Date | Event | Price | Change | Sq Ft Price |
|---|---|---|---|---|
| 05/30/2025 05/30/25 | Sold | $640,000 | +3.2% | $260 / Sq Ft |
| 04/16/2025 04/16/25 | Pending | -- | -- | -- |
| 04/12/2025 04/12/25 | For Sale | $620,000 | +87.9% | $252 / Sq Ft |
| 07/20/2017 07/20/17 | Sold | $330,000 | -2.9% | $88 / Sq Ft |
| 05/28/2017 05/28/17 | Pending | -- | -- | -- |
| 05/11/2017 05/11/17 | Price Changed | $339,900 | -1.5% | $90 / Sq Ft |
| 04/10/2017 04/10/17 | For Sale | $345,000 | +9.5% | $92 / Sq Ft |
| 05/28/2013 05/28/13 | Sold | $315,000 | -3.1% | $124 / Sq Ft |
| 04/10/2013 04/10/13 | Pending | -- | -- | -- |
| 03/11/2013 03/11/13 | Price Changed | $325,000 | -7.1% | $127 / Sq Ft |
| 12/07/2012 12/07/12 | Price Changed | $349,900 | -5.4% | $137 / Sq Ft |
| 08/23/2012 08/23/12 | Price Changed | $369,900 | -1.3% | $145 / Sq Ft |
| 07/15/2012 07/15/12 | For Sale | $374,900 | -- | $147 / Sq Ft |
Tax History Compared to Growth
Tax History
| Year | Tax Paid | Tax Assessment Tax Assessment Total Assessment is a certain percentage of the fair market value that is determined by local assessors to be the total taxable value of land and additions on the property. | Land | Improvement |
|---|---|---|---|---|
| 2025 | $9,893 | $326,300 | $80,200 | $246,100 |
| 2024 | $9,747 | $326,300 | $80,200 | $246,100 |
| 2023 | $9,747 | $326,300 | $80,200 | $246,100 |
| 2022 | $9,704 | $326,300 | $80,200 | $246,100 |
| 2021 | $9,802 | $326,300 | $80,200 | $246,100 |
| 2020 | $9,779 | $326,300 | $80,200 | $246,100 |
| 2019 | $9,802 | $326,300 | $80,200 | $246,100 |
| 2018 | $9,655 | $326,300 | $80,200 | $246,100 |
| 2017 | $9,596 | $326,300 | $80,200 | $246,100 |
| 2016 | $9,450 | $315,000 | $85,000 | $230,000 |
| 2015 | $9,286 | $315,000 | $85,000 | $230,000 |
| 2014 | $8,946 | $315,000 | $85,000 | $230,000 |
Agents Affiliated with this Home
-

Seller's Agent in 2025
Jessica Nooney
Weichert Corporate
(609) 276-8183
1 in this area
157 Total Sales
-

Buyer's Agent in 2025
Kristi Zoldi
Home Journey Realty
(609) 638-4775
1 in this area
5 Total Sales
-
W
Seller's Agent in 2017
William House
RealtyMark Properties
-
L
Seller's Agent in 2013
LINDA KOVACH
Weidel Realtors-Bordentown
(609) 298-3000
1 Total Sale
-
L
Buyer's Agent in 2013
LISA SWING
Weichert Corporate
Map
Source: Bright MLS
MLS Number: 1000073294
APN: 06-00147-12-00017
