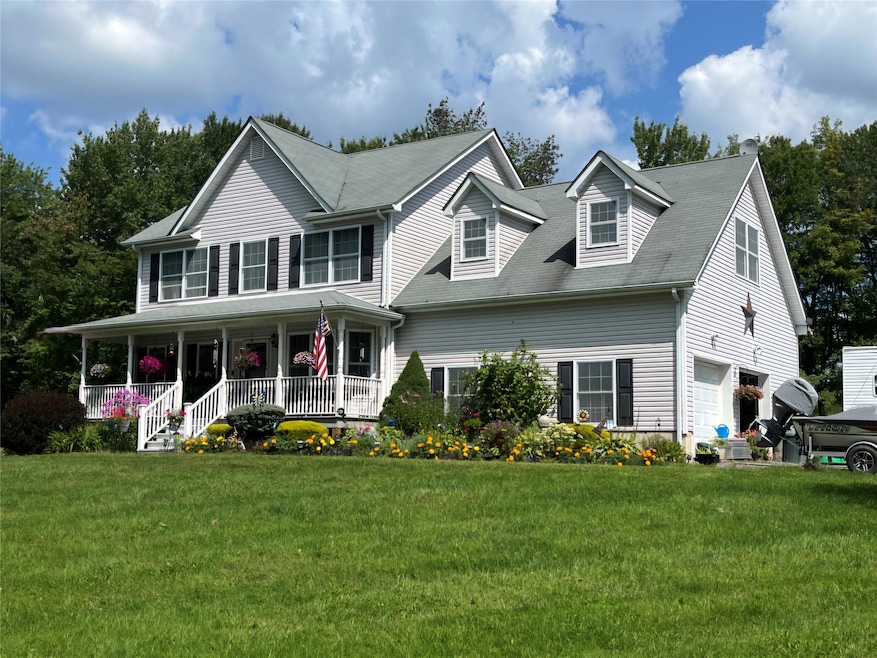
61 Cara Ct Hurleyville, NY 12747
Highlights
- Colonial Architecture
- Private Lot
- Granite Countertops
- Deck
- Wood Flooring
- Covered patio or porch
About This Home
As of June 2025Welcome to this beautiful Colonial on 3 park like acres. This wonderful home boasts a rocking chair covered front porch, a cozy living room with a wood burning fireplace, a lovely eat-in kitchen with a large island and a breakfast bar, granite countertops, a dining room, a half bath and laundry on the first level. The 2nd level features 4 bedrooms and 2 baths that include a spacious primary suite with a walk-in closet. There is also an attached 2 car garage and a full basement that is great for storage. There is a great rear deck plus a stamped concrete patio with a hot tub and a fire pit. You can enjoy the peace and tranquility of the mostly open lawn that is great for entertaining. A nice stone wall runs along the edge of the yard. Priced to sell. Schedule your appointment today.
Last Agent to Sell the Property
Eagle Valley Realty License #10301223850 Listed on: 02/22/2025
Home Details
Home Type
- Single Family
Est. Annual Taxes
- $9,833
Year Built
- Built in 2007
Lot Details
- 3.01 Acre Lot
- Lot Dimensions are 318'x421'
- Stone Wall
- Private Lot
- Level Lot
- Cleared Lot
- Back and Front Yard
Parking
- 2 Car Garage
Home Design
- Colonial Architecture
- Vinyl Siding
Interior Spaces
- 2,256 Sq Ft Home
- 2-Story Property
- Wood Burning Fireplace
- Entrance Foyer
- Formal Dining Room
- Storage
- Unfinished Basement
- Basement Fills Entire Space Under The House
- Storm Doors
Kitchen
- Eat-In Kitchen
- Microwave
- Dishwasher
- Stainless Steel Appliances
- Kitchen Island
- Granite Countertops
Flooring
- Wood
- Carpet
- Laminate
- Tile
Bedrooms and Bathrooms
- 4 Bedrooms
- Walk-In Closet
Laundry
- Laundry Room
- Washer and Dryer Hookup
Outdoor Features
- Deck
- Covered patio or porch
- Fire Pit
- Rain Gutters
Schools
- Tri-Valley Elementary School
- Tri-Valley Secondary Middle School
- Tri-Valley Secondary High School
Utilities
- Central Air
- Baseboard Heating
- Hot Water Heating System
- Heating System Uses Oil
- Underground Utilities
- Well
- Electric Water Heater
- Septic Tank
- High Speed Internet
- Phone Available
- Cable TV Available
Listing and Financial Details
- Legal Lot and Block 34.2 / 1
- Assessor Parcel Number 2889-008-0-0001-034-002
Ownership History
Purchase Details
Home Financials for this Owner
Home Financials are based on the most recent Mortgage that was taken out on this home.Purchase Details
Home Financials for this Owner
Home Financials are based on the most recent Mortgage that was taken out on this home.Purchase Details
Similar Homes in Hurleyville, NY
Home Values in the Area
Average Home Value in this Area
Purchase History
| Date | Type | Sale Price | Title Company |
|---|---|---|---|
| Deed | $198,000 | Dale Lois | |
| Deed | -- | Gary Goldstein | |
| Deed | $282,000 | Ronald Hiatt, Esq |
Mortgage History
| Date | Status | Loan Amount | Loan Type |
|---|---|---|---|
| Open | $88,000 | Stand Alone Refi Refinance Of Original Loan | |
| Closed | $6,291 | Unknown | |
| Open | $158,400 | Purchase Money Mortgage |
Property History
| Date | Event | Price | Change | Sq Ft Price |
|---|---|---|---|---|
| 06/23/2025 06/23/25 | Sold | $465,000 | -6.1% | $206 / Sq Ft |
| 05/05/2025 05/05/25 | Pending | -- | -- | -- |
| 02/23/2025 02/23/25 | For Sale | $495,000 | -- | $219 / Sq Ft |
Tax History Compared to Growth
Tax History
| Year | Tax Paid | Tax Assessment Tax Assessment Total Assessment is a certain percentage of the fair market value that is determined by local assessors to be the total taxable value of land and additions on the property. | Land | Improvement |
|---|---|---|---|---|
| 2024 | $9,833 | $129,000 | $15,000 | $114,000 |
| 2023 | $9,169 | $129,000 | $15,000 | $114,000 |
| 2022 | $8,896 | $129,000 | $15,000 | $114,000 |
| 2021 | $8,631 | $129,000 | $15,000 | $114,000 |
| 2020 | $8,022 | $129,000 | $15,000 | $114,000 |
| 2019 | $7,941 | $129,000 | $15,000 | $114,000 |
| 2018 | $7,941 | $129,000 | $15,000 | $114,000 |
| 2017 | $7,488 | $129,000 | $15,000 | $114,000 |
| 2016 | $7,401 | $129,000 | $15,000 | $114,000 |
| 2015 | -- | $129,000 | $15,000 | $114,000 |
| 2014 | -- | $129,000 | $15,000 | $114,000 |
Agents Affiliated with this Home
-
Brankica Curreri
B
Seller's Agent in 2025
Brankica Curreri
Eagle Valley Realty
(845) 252-3085
62 Total Sales
-
Stacey Max

Buyer's Agent in 2025
Stacey Max
Highline Real Estate Services
(917) 617-0223
2 Total Sales
Map
Source: OneKey® MLS
MLS Number: 827356
APN: 482889 8.-1-34.2
- 20 Bowers Dr
- 26 Beckys Hill Rd
- 16 Broadway
- 147 Hasbrouck A Rd
- 166 Bowers Rd
- 24 Morris Dr
- 1192 State Route 52 Unit 21-22
- 1192 State Route 52 Unit 18
- 223 Wade Rd
- 3 W End Ave
- 168 Wade Rd
- 158 Wade Rd
- 0 Maple Ave N
- 11 Cambridge Cir
- 30 Soho Cir
- 90 Zimmerman Rd
- 0 Hasbrouck A Rd Unit KEY867886
- 0 Hasbrouck A Rd Unit KEY842799
- 325 Hasbrouck Rd
- 386 Airport Rd
