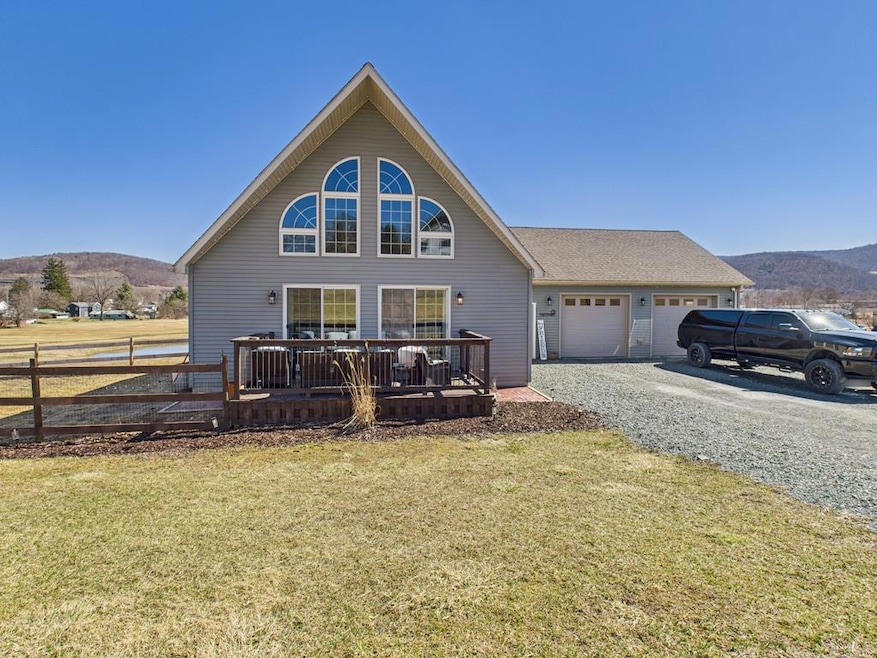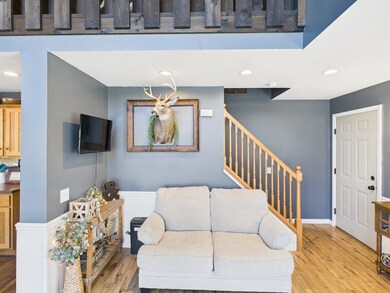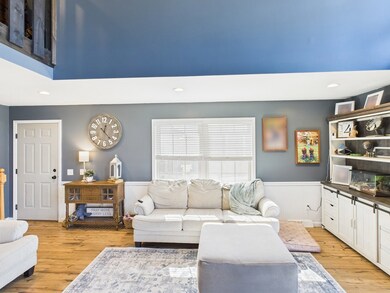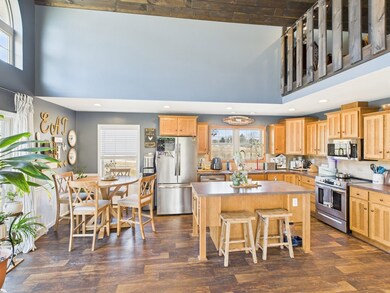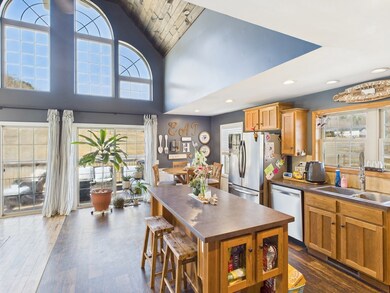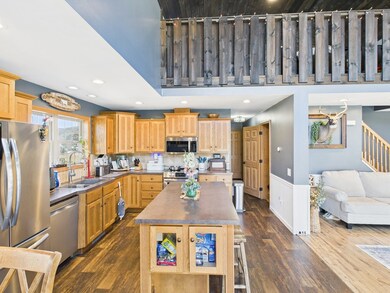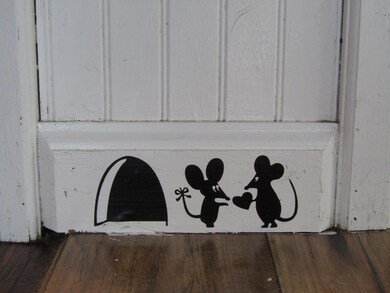
61 Carlton Dr Covington, PA 16917
Highlights
- Deck
- Main Floor Bedroom
- 2 Car Attached Garage
- Vaulted Ceiling
- No HOA
- Walk-In Closet
About This Home
As of June 20254 Bedroom home with open floor plan, vaulted ceilings, and a loft area that could be utilized for another bedroom or family room. There are 2 bedrooms in the basement with a 3rd sectioned off that could be an office, as well as a room they use for the teen's family room. 2 car oversized garage that has room enough for a workbench as well as your autos.
Last Agent to Sell the Property
Howard Hanna Professionals-Wellsboro Brokerage Phone: 5707231600 License #AB069525 Listed on: 03/17/2025

Home Details
Home Type
- Single Family
Est. Annual Taxes
- $3,747
Year Built
- Built in 2016
Parking
- 2 Car Attached Garage
Home Design
- House
- Shingle Roof
- Vinyl Siding
- Concrete Perimeter Foundation
Interior Spaces
- 2-Story Property
- Vaulted Ceiling
- Laminate Flooring
- Partially Finished Basement
- Basement Fills Entire Space Under The House
- Property Views
Kitchen
- Oven or Range
- Dishwasher
Bedrooms and Bathrooms
- 4 Bedrooms
- Main Floor Bedroom
- Walk-In Closet
- Bathroom on Main Level
- 2 Full Bathrooms
Schools
- Warren L Miller Elementary School
- North Penn Mansfield High School
Utilities
- No Cooling
- Forced Air Heating System
- Heating System Uses Natural Gas
- 200+ Amp Service
- Electric Water Heater
Additional Features
- Deck
- 1.58 Acre Lot
Community Details
- No Home Owners Association
Listing and Financial Details
- Assessor Parcel Number 00105441
Ownership History
Purchase Details
Home Financials for this Owner
Home Financials are based on the most recent Mortgage that was taken out on this home.Purchase Details
Home Financials for this Owner
Home Financials are based on the most recent Mortgage that was taken out on this home.Purchase Details
Home Financials for this Owner
Home Financials are based on the most recent Mortgage that was taken out on this home.Purchase Details
Similar Homes in Covington, PA
Home Values in the Area
Average Home Value in this Area
Purchase History
| Date | Type | Sale Price | Title Company |
|---|---|---|---|
| Deed | $285,000 | Premier Abstract | |
| Deed | $213,000 | Madison Settlement Services | |
| Deed | $209,000 | None Available | |
| Interfamily Deed Transfer | -- | None Available |
Mortgage History
| Date | Status | Loan Amount | Loan Type |
|---|---|---|---|
| Open | $228,000 | New Conventional | |
| Previous Owner | $36,545 | FHA | |
| Previous Owner | $209,142 | FHA | |
| Previous Owner | $209,142 | FHA | |
| Previous Owner | $210,000 | Purchase Money Mortgage | |
| Previous Owner | $192,950 | Construction |
Property History
| Date | Event | Price | Change | Sq Ft Price |
|---|---|---|---|---|
| 06/27/2025 06/27/25 | Sold | $285,000 | -3.4% | $173 / Sq Ft |
| 03/17/2025 03/17/25 | For Sale | $295,000 | +13.5% | $179 / Sq Ft |
| 06/12/2023 06/12/23 | Sold | $260,000 | -1.8% | $119 / Sq Ft |
| 05/28/2023 05/28/23 | Off Market | $264,900 | -- | -- |
| 02/09/2023 02/09/23 | For Sale | $248,000 | +18.7% | $113 / Sq Ft |
| 04/07/2017 04/07/17 | Sold | $209,000 | +18900.0% | $132 / Sq Ft |
| 02/20/2017 02/20/17 | Pending | -- | -- | -- |
| 02/20/2017 02/20/17 | Rented | $1,100 | 0.0% | -- |
| 01/21/2017 01/21/17 | Under Contract | -- | -- | -- |
| 11/21/2016 11/21/16 | For Rent | $1,100 | 0.0% | -- |
| 07/29/2016 07/29/16 | For Sale | $269,900 | -- | $170 / Sq Ft |
Tax History Compared to Growth
Tax History
| Year | Tax Paid | Tax Assessment Tax Assessment Total Assessment is a certain percentage of the fair market value that is determined by local assessors to be the total taxable value of land and additions on the property. | Land | Improvement |
|---|---|---|---|---|
| 2025 | $3,747 | $265,920 | $39,240 | $226,680 |
| 2024 | $5,964 | $265,920 | $39,240 | $226,680 |
| 2023 | $3,176 | $122,970 | $22,370 | $100,600 |
| 2022 | $3,135 | $122,970 | $22,370 | $100,600 |
| 2021 | $3,090 | $122,970 | $22,370 | $100,600 |
| 2020 | $3,069 | $122,970 | $22,370 | $100,600 |
| 2019 | $3,052 | $122,970 | $22,370 | $100,600 |
| 2018 | $2,989 | $122,970 | $22,370 | $100,600 |
| 2017 | -- | $23,380 | $22,370 | $1,010 |
| 2016 | $527 | $22,370 | $22,370 | $0 |
| 2015 | -- | $22,370 | $22,370 | $0 |
| 2014 | -- | $22,370 | $22,370 | $0 |
Agents Affiliated with this Home
-
Kim Cunningham

Seller's Agent in 2025
Kim Cunningham
Howard Hanna Professionals-Wellsboro
(570) 404-0794
170 Total Sales
-
Richard Pino
R
Buyer's Agent in 2025
Richard Pino
Penn Oak Realty Mansfield
(570) 404-0852
40 Total Sales
-
Phyllis M Wheeler
P
Seller's Agent in 2023
Phyllis M Wheeler
Mountain Valley Realty, Inc.
(570) 439-3663
145 Total Sales
-
Christina VanDergrift

Seller's Agent in 2017
Christina VanDergrift
Mountain Valley Realty, Inc.
(570) 772-6996
77 Total Sales
Map
Source: North Central Penn Board of REALTORS®
MLS Number: 31722083
APN: 28-02A00-018H
- 91 Carlton Dr
- 2177 N Williamson Rd
- 15 E Hill Rd
- 3026 S Main St
- 271 Canada Rd
- 2313 Pennsylvania 660
- 0 Packard Rd
- 2865 Spencer Road (3 Acres)
- 62 Canoe Camp Creek Rd
- 1731 W Hill Rd
- 101 Hemlock Dr
- 342 N Williamson Rd
- 3119 Cherry Flats Rd
- 2141-2165 S Main St
- 499 Valley Rd
- 0 Fourth St
- 16547 Route 6
- 105 Taylor St
- - S Main St
- 107 Taylor St
