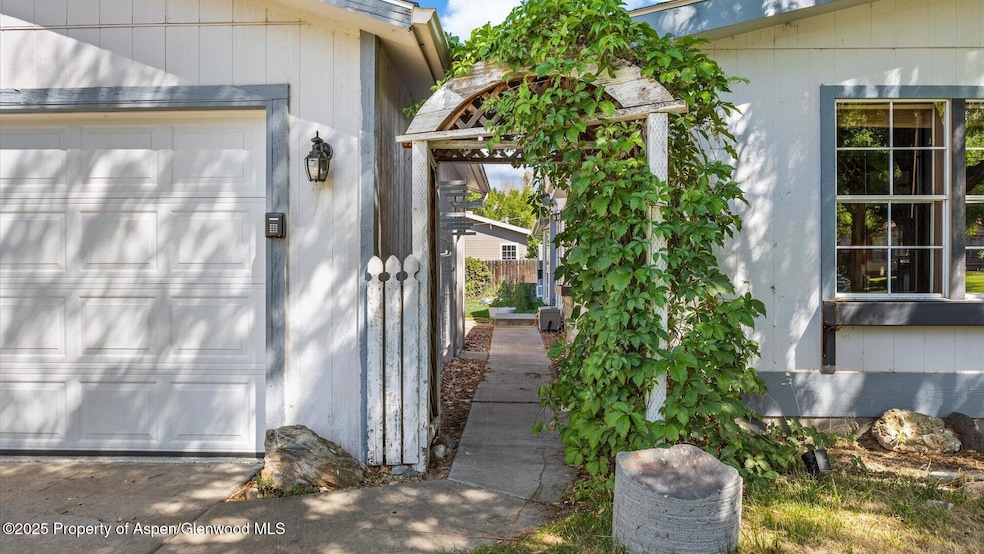61 Cedar Cir Parachute, CO 81635
Estimated payment $1,807/month
Highlights
- Greenhouse
- Cul-De-Sac
- Patio
- Green Building
- Air Conditioning
- Laundry Room
About This Home
**Charming Home in Parachute, Colorado!** Welcome to 61 Cedar Circle, a delightful residence perfect for your next chapter. This cute house features a beautifully manicured yard, complete with a greenhouse, ideal for gardening enthusiasts and nature lovers alike. The full landscaping enhances the outdoor appeal, creating a serene retreat right at home. Inside, you'll find a cozy atmosphere ready for your personal touch. The pass-through garage adds convenience, making it easy to access your outdoor space or bring in groceries with ease. Located centrally in Parachute, this home offers easy access to local amenities and outdoor adventures. Don't miss your chance to own this charming property—schedule a showing today!
Listing Agent
Western Slope Real Estate Brokerage Phone: (720) 648-9648 License #ER100070631 Listed on: 12/21/2025
Home Details
Home Type
- Single Family
Est. Annual Taxes
- $920
Year Built
- Built in 1991
Lot Details
- 6,728 Sq Ft Lot
- Cul-De-Sac
- Fenced
- Landscaped
- Property is in good condition
HOA Fees
- $62 Monthly HOA Fees
Parking
- 2 Car Garage
Home Design
- Frame Construction
- Composition Roof
- Composition Shingle Roof
- Wood Siding
Interior Spaces
- 1,633 Sq Ft Home
- 1-Story Property
- Ceiling Fan
- Window Treatments
- Crawl Space
Kitchen
- Oven
- Dishwasher
Bedrooms and Bathrooms
- 3 Bedrooms
- 2 Full Bathrooms
Laundry
- Laundry Room
- Dryer
- Washer
Outdoor Features
- Patio
- Greenhouse
- Storage Shed
Utilities
- Air Conditioning
- Forced Air Heating System
- Heating System Uses Natural Gas
- Water Rights Not Included
Additional Features
- Green Building
- Mineral Rights Excluded
Community Details
- Association fees include sewer, water, trash, ground maintenance
- Saddleback Village Subdivision, Hud Floorplan
Listing and Financial Details
- HUD Owned
- Assessor Parcel Number 240719205008
Map
Home Values in the Area
Average Home Value in this Area
Tax History
| Year | Tax Paid | Tax Assessment Tax Assessment Total Assessment is a certain percentage of the fair market value that is determined by local assessors to be the total taxable value of land and additions on the property. | Land | Improvement |
|---|---|---|---|---|
| 2024 | $920 | $16,480 | $1,590 | $14,890 |
| 2023 | $920 | $16,480 | $1,590 | $14,890 |
| 2022 | $743 | $13,740 | $1,320 | $12,420 |
| 2021 | $861 | $14,140 | $1,360 | $12,780 |
| 2020 | $751 | $13,070 | $1,070 | $12,000 |
| 2019 | $697 | $13,070 | $1,070 | $12,000 |
| 2018 | $502 | $9,240 | $720 | $8,520 |
| 2017 | $471 | $9,240 | $720 | $8,520 |
| 2016 | $358 | $7,780 | $800 | $6,980 |
| 2015 | $518 | $7,780 | $800 | $6,980 |
| 2014 | -- | $4,560 | $800 | $3,760 |
Property History
| Date | Event | Price | List to Sale | Price per Sq Ft | Prior Sale |
|---|---|---|---|---|---|
| 12/21/2025 12/21/25 | Price Changed | $319,000 | -3.0% | $195 / Sq Ft | |
| 09/15/2025 09/15/25 | Price Changed | $329,000 | -2.9% | $201 / Sq Ft | |
| 09/03/2025 09/03/25 | For Sale | $339,000 | +39.6% | $208 / Sq Ft | |
| 05/18/2021 05/18/21 | Sold | $242,900 | +2.1% | $149 / Sq Ft | View Prior Sale |
| 04/22/2021 04/22/21 | Pending | -- | -- | -- | |
| 02/09/2021 02/09/21 | For Sale | $237,900 | +147.8% | $146 / Sq Ft | |
| 12/30/2016 12/30/16 | Sold | $96,000 | -8.6% | $59 / Sq Ft | View Prior Sale |
| 12/13/2016 12/13/16 | Pending | -- | -- | -- | |
| 10/27/2016 10/27/16 | For Sale | $105,000 | -- | $65 / Sq Ft |
Purchase History
| Date | Type | Sale Price | Title Company |
|---|---|---|---|
| Special Warranty Deed | $242,900 | Land Title Guarantee Company | |
| Warranty Deed | $164,900 | Land Title Guarantee Company | |
| Special Warranty Deed | $96,000 | Fidelity National Title Ins | |
| Warranty Deed | -- | None Available | |
| Warranty Deed | $127,000 | Stewart Title | |
| Deed | $105,000 | -- | |
| Deed | $105,000 | -- | |
| Deed | $70,900 | -- | |
| Deed | $70,900 | -- |
Mortgage History
| Date | Status | Loan Amount | Loan Type |
|---|---|---|---|
| Open | $233,689 | FHA | |
| Previous Owner | $125,200 | FHA |
Source: Aspen Glenwood MLS
MLS Number: 189988
APN: R770392
- 80 W Bonanza Place
- 45 W Tamarack Cir
- 262 E Tamarack Cir
- 58 Logans Ln
- 104 Mahogany Cir
- 12 W Tamarack Cir
- 227 E Tamarack Cir
- 26 Baker Hill Place
- 54 Oro Ct
- 16 Bent Creek Cir
- 115 Silver Queen Cir
- 32 Bent Creek Cir
- L6 B2 Parachute Park Blvd
- L 2 B 3 Parachute Park Blvd
- 124 W Carson Cir
- 128 Horizon Cir
- 133 W Carson Cir
- 108 Horizon Cir
- 28 Iron Wedge Cir
- 24 Lupine Ln







