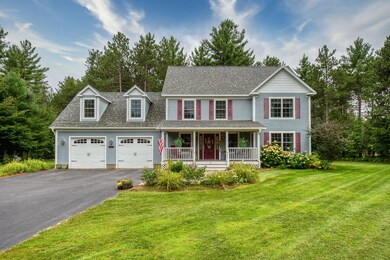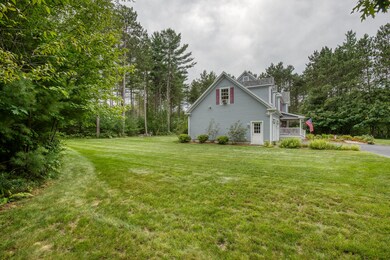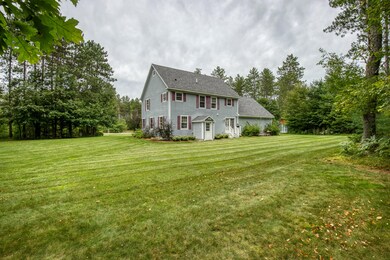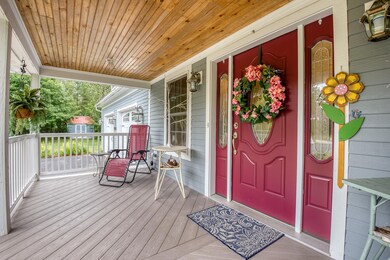STUNNING, WELL-MAINTAINED, FOUR BEDROOM COLONIAL ON NICELY LANDSCAPED LEVEL LOT! Enter from the large farmers porch into a stunning tiled foyer with large coat closet and half bath for guests. Entertaining will be easy in the beautiful custom eat-in kitchen with granite countertops, breakfast bar, plenty of cabinets, stainless appliances, and huge pantry! Large living room features hardwood flooring, gas fireplace, and plenty of sunlight. The home also features an elegant formal dining room with tin ceiling and hardwood floor and arched entrance. Upstairs you will find four large bedrooms with plenty of closet space, huge master suite with built-in window seat and bureaus, master bath with soaking tub and shower, and his and her closets. This home has plenty of storage with walk up attic, full unfinished basement, and oversized attached two car garage. The home is set on a .88 acre level lot close to Fryeburg Academy, stores, and restaurants and is less than15 minutes to North Conway. Showings begin with the open house on Saturday, 9/4/21, from 10:30 a.m. to 1:30 p.m.








