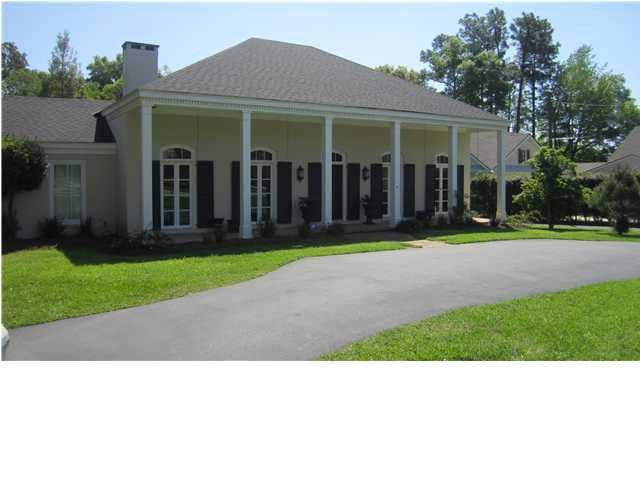
61 Clarise Cir Mobile, AL 36608
Country Club NeighborhoodEstimated Value: $601,000 - $748,000
Highlights
- Traditional Architecture
- Attached Garage
- Central Air
- Wood Flooring
- Patio
- Dining Room
About This Home
As of November 2012This spacious home in Country Club Estates has 4 Bedrooms and 3 1/2 baths. There are formal areas plus nice den with fireplace, built-ins and french doors to patio area. The kitchen with granite counter tops has adjoining breakfast room area being used as an office and a nice gathering room. There is a 23 X 20 bedroom with full bath over the garage. Nice Large master suite with separate shower
Home Details
Home Type
- Single Family
Est. Annual Taxes
- $3,454
Year Built
- Built in 1958
Parking
- Attached Garage
Home Design
- Traditional Architecture
- Brick Exterior Construction
- Slab Foundation
- Composition Roof
Interior Spaces
- 3,754 Sq Ft Home
- 1.5-Story Property
- ENERGY STAR Qualified Ceiling Fan
- Wood Burning Fireplace
- Dining Room
- Utility Room
- Dishwasher
Flooring
- Wood
- Brick
Bedrooms and Bathrooms
- 4 Bedrooms
Utilities
- Central Air
- Heating System Uses Natural Gas
- Cable TV Available
Additional Features
- Patio
- Lot Dimensions are 99x229x120x220
Community Details
- Country Club Estates Subdivision
Ownership History
Purchase Details
Home Financials for this Owner
Home Financials are based on the most recent Mortgage that was taken out on this home.Purchase Details
Home Financials for this Owner
Home Financials are based on the most recent Mortgage that was taken out on this home.Similar Homes in Mobile, AL
Home Values in the Area
Average Home Value in this Area
Purchase History
| Date | Buyer | Sale Price | Title Company |
|---|---|---|---|
| Fountain John E | $490,000 | None Available | |
| Alston James R | $450,150 | Slt |
Mortgage History
| Date | Status | Borrower | Loan Amount |
|---|---|---|---|
| Previous Owner | Alston James | $50,000 | |
| Previous Owner | Alston James R | $352,000 | |
| Previous Owner | Alston James R | $359,650 |
Property History
| Date | Event | Price | Change | Sq Ft Price |
|---|---|---|---|---|
| 11/05/2012 11/05/12 | Sold | $490,000 | 0.0% | $131 / Sq Ft |
| 10/09/2012 10/09/12 | Pending | -- | -- | -- |
| 03/27/2012 03/27/12 | For Sale | $490,000 | -- | $131 / Sq Ft |
Tax History Compared to Growth
Tax History
| Year | Tax Paid | Tax Assessment Tax Assessment Total Assessment is a certain percentage of the fair market value that is determined by local assessors to be the total taxable value of land and additions on the property. | Land | Improvement |
|---|---|---|---|---|
| 2024 | $3,454 | $61,130 | $18,000 | $43,130 |
| 2023 | $3,203 | $56,900 | $18,000 | $38,900 |
| 2022 | $3,138 | $55,760 | $18,000 | $37,760 |
| 2021 | $2,924 | $52,000 | $18,000 | $34,000 |
| 2020 | $3,265 | $52,460 | $18,000 | $34,460 |
| 2019 | $3,320 | $53,340 | $0 | $0 |
| 2018 | $3,315 | $53,260 | $0 | $0 |
| 2017 | $3,286 | $52,800 | $0 | $0 |
| 2016 | $3,324 | $53,400 | $0 | $0 |
| 2013 | $3,001 | $47,920 | $0 | $0 |
Agents Affiliated with this Home
-
Chris King

Seller's Agent in 2012
Chris King
Roberts Brothers TREC
(251) 454-0226
17 in this area
296 Total Sales
-
Becky Miller

Buyer's Agent in 2012
Becky Miller
Roberts Brothers TREC
(251) 591-7370
1 in this area
53 Total Sales
Map
Source: Baldwin REALTORS®
MLS Number: 185431
APN: 28-05-22-1-002-015
- 65 Byrnes Blvd
- 8 Kingsway
- 4251 Jordan Ln
- 4 Kingsway
- 4272 Bit And Spur Rd Unit 12
- 3 Canterbury Park
- 4201 Rochester Rd
- 54 Turnin Ln
- 0 Canterbury Park Unit 7381818
- 0 Canterbury Park Unit 7381815
- 0 Canterbury Park Unit 7381808
- 0 Canterbury Park Unit 7381801
- 0 Canterbury Park Unit 7381790
- 0 Canterbury Park Unit 7381783
- 0 Canterbury Park Unit 7381658
- 0 Canterbury Park Unit 7381643
- 107 Fielding Place
- 200 Parkway St E Unit 13
- 200 Parkway St E
- 5308 Old Shell Rd Unit 5
