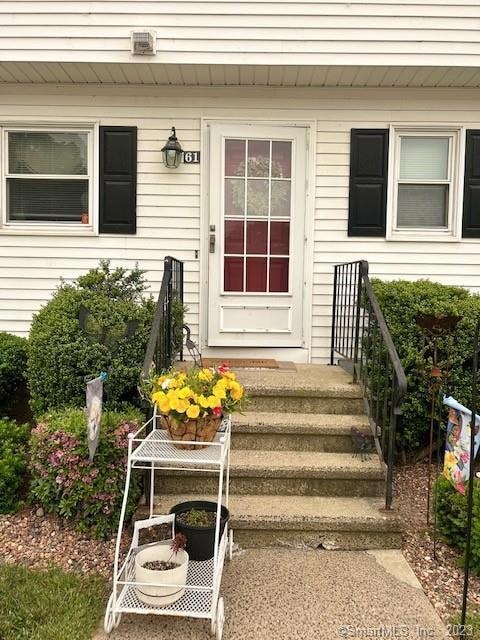
Highlights
- Bonus Room
- Balcony
- Central Air
About This Home
As of September 2023Welcome to this charming 2 bedroom, 1.5 bathroom townhouse condo located in the heart of Derby. This beautiful home features an updated kitchen and bathrooms, offering modern comfort and style. Step into the kitchen and be greeted by stunning granite countertops and sleek stainless-steel appliances. This unit boasts new flooring throughout, creating a fresh and inviting atmosphere. The clean and contemporary design effortlessly complements any decor style, allowing you to personalize the space to your liking. With an updated HVAC system, furnace and water tank, you'll enjoy optimal comfort all year round. Whether it's the cozy warmth during the winter months or the refreshing coolness during summer, you'll have complete control over your indoor climate. As an added bonus, this condo includes a finished bonus room off the garage equipped with heating and air conditioning. The versatility of this space allows for endless possibilities, whether you envision it as a home office, a playroom, a fitness area, or simply a cozy retreat. Enjoy the perks of maintenance-free living, as the HOA takes care of snow removal, and exterior maintenance with low HOA fees. Conveniently located, providing easy access to local amenities, shopping centers, and major highways. Don't miss out on the opportunity to call this Derby townhouse condo your new home. Experience the comfort, style, and convenience it has to offer. Schedule a showing today and make this wonderful property yours!
Last Agent to Sell the Property
Larracuente & Johnson Realty, LLC License #RES.0820789
Property Details
Home Type
- Condominium
Est. Annual Taxes
- $3,596
Year Built
- Built in 1992
HOA Fees
- $200 Monthly HOA Fees
Parking
- 1 Car Garage
Home Design
- Frame Construction
- Vinyl Siding
Interior Spaces
- 1,116 Sq Ft Home
- Bonus Room
Kitchen
- Gas Oven or Range
- Microwave
- Dishwasher
Bedrooms and Bathrooms
- 2 Bedrooms
Laundry
- Laundry on upper level
- Dryer
- Washer
Basement
- Basement Fills Entire Space Under The House
- Garage Access
Outdoor Features
- Balcony
Utilities
- Central Air
- Air Source Heat Pump
- Heating System Uses Natural Gas
Listing and Financial Details
- Assessor Parcel Number 1096578
Community Details
Overview
- 96 Units
- Property managed by County Management
Pet Policy
- Pets Allowed
Map
Home Values in the Area
Average Home Value in this Area
Property History
| Date | Event | Price | Change | Sq Ft Price |
|---|---|---|---|---|
| 09/19/2023 09/19/23 | Sold | $269,000 | +7.6% | $241 / Sq Ft |
| 07/20/2023 07/20/23 | For Sale | $249,900 | 0.0% | $224 / Sq Ft |
| 07/15/2023 07/15/23 | Pending | -- | -- | -- |
| 06/26/2023 06/26/23 | Pending | -- | -- | -- |
| 06/21/2023 06/21/23 | For Sale | $249,900 | +78.5% | $224 / Sq Ft |
| 09/29/2017 09/29/17 | Sold | $140,000 | -5.3% | $125 / Sq Ft |
| 09/19/2017 09/19/17 | Pending | -- | -- | -- |
| 05/02/2017 05/02/17 | For Sale | $147,900 | -- | $133 / Sq Ft |
Tax History
| Year | Tax Paid | Tax Assessment Tax Assessment Total Assessment is a certain percentage of the fair market value that is determined by local assessors to be the total taxable value of land and additions on the property. | Land | Improvement |
|---|---|---|---|---|
| 2024 | $4,025 | $93,170 | $0 | $93,170 |
| 2023 | $3,596 | $93,170 | $0 | $93,170 |
| 2022 | $3,596 | $93,170 | $0 | $93,170 |
| 2021 | $3,596 | $93,170 | $0 | $93,170 |
| 2020 | $3,879 | $88,410 | $0 | $88,410 |
| 2019 | $3,702 | $88,410 | $0 | $88,410 |
| 2018 | $3,481 | $88,410 | $0 | $88,410 |
| 2017 | $3,481 | $88,410 | $0 | $88,410 |
| 2016 | $3,481 | $88,410 | $0 | $88,410 |
| 2015 | $3,808 | $106,540 | $0 | $106,540 |
| 2014 | $3,808 | $106,540 | $0 | $106,540 |
Mortgage History
| Date | Status | Loan Amount | Loan Type |
|---|---|---|---|
| Previous Owner | $112,000 | New Conventional | |
| Previous Owner | $132,025 | Stand Alone Refi Refinance Of Original Loan | |
| Previous Owner | $105,600 | Purchase Money Mortgage | |
| Previous Owner | $18,200 | No Value Available |
Deed History
| Date | Type | Sale Price | Title Company |
|---|---|---|---|
| Warranty Deed | $269,000 | None Available | |
| Warranty Deed | $140,000 | -- | |
| Warranty Deed | $182,000 | -- | |
| Warranty Deed | $87,000 | -- |
Similar Homes in Derby, CT
Source: SmartMLS
MLS Number: 170577138
APN: DERB-000006-000004-000041-005520
- 146 New Haven Ave
- 11 Commodore Commons
- 21-23 Elm St
- 50 Laurel Ave
- 22 Kindle Ln
- 196 New Haven Ave Unit 218
- 196 New Haven Ave Unit 546
- 75 River Rd
- 32 Spindrift Ln Unit 32
- 108 Wells View Rd
- 204 New Haven Ave Unit 8F
- 0 Harvard Ave
- 65 Harvard Ave
- 140 Hillside Ave Unit 142
- 2 Hillside Ave
- 25 Tuxedo Ave
- 1 Bank St
- 242 Grove St
- 310 Sentinel Hill Rd
- 27 Shelton St
