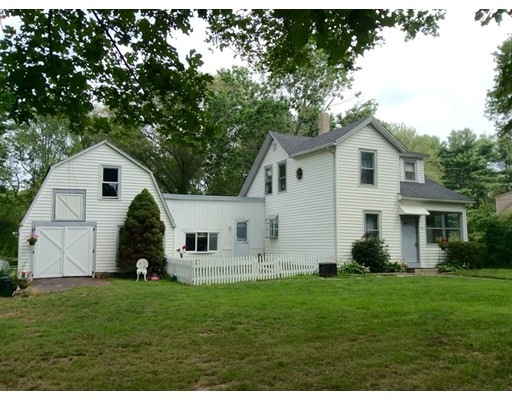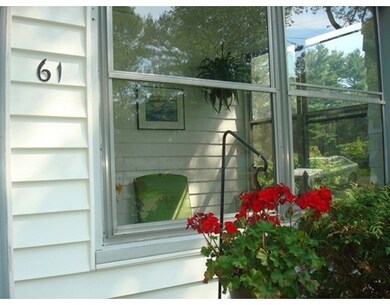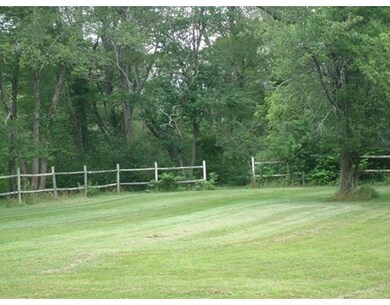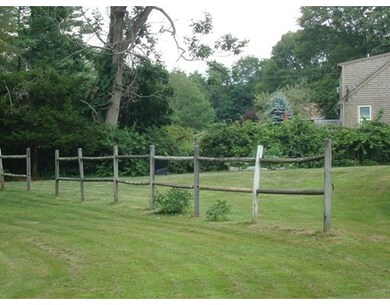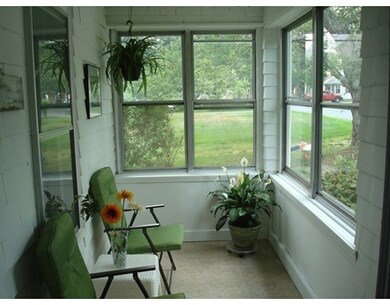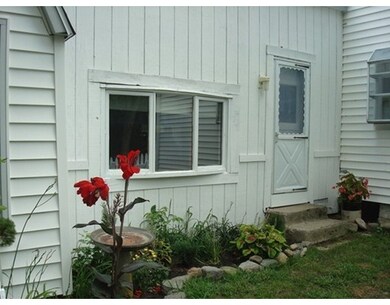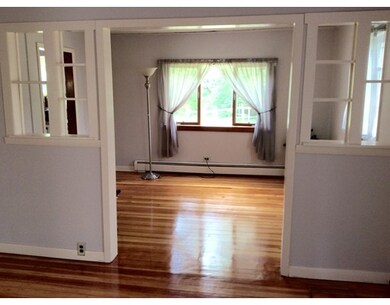
61 Commonwealth Ave West Bridgewater, MA 02379
Estimated Value: $483,975 - $525,000
About This Home
As of October 2015Welcome Horse & Nature Lovers.... to peace & quiet surroundings. Perfectly set at the end of dead end street sits almost an acre of nature abutting 30 acres of conservation land with a 3 bedrm (room off kitchen can also be bedrm) home with Attached Barn and loft and 220 amp service for a great workshop, office, etc. Walk in and relax at the front porch and take in the tranquility . Original wood floors in living room, dining room and bedrooms. Master Bedrm has a walk in closet and 2nd bedrm has builtin twin beds. BRAND NEW ROOF right to studs. This home is so well insulated prior owners never needed to turn on heat with the gas porcelain fireplace in family room.... but for those days you chose to ... a Solara 7 yr old high efficiency heating system and newer hot water tank. First fl laundry rm. In addition on the grounds is a "shed" with stalls for your horses and with a little mending a riding ring with add'l riding paths behind the property. Septic System only 9yrs old
Home Details
Home Type
Single Family
Est. Annual Taxes
$5,951
Year Built
1926
Lot Details
0
Listing Details
- Lot Description: Wooded
- Special Features: None
- Property Sub Type: Detached
- Year Built: 1926
Interior Features
- Appliances: Range, Refrigerator
- Fireplaces: 1
- Has Basement: Yes
- Fireplaces: 1
- Number of Rooms: 7
- Amenities: Shopping, Park, Walk/Jog Trails, Stables, Golf Course, Medical Facility, Bike Path, Conservation Area, Highway Access, House of Worship, Public School
- Electric: 100 Amps
- Flooring: Wood, Vinyl, Wall to Wall Carpet
- Insulation: Full, Cellulose - Sprayed
- Basement: Bulkhead, Sump Pump, Unfinished Basement
- Bedroom 2: Second Floor
- Bedroom 3: Second Floor
- Bathroom #1: Second Floor
- Kitchen: First Floor
- Laundry Room: First Floor
- Living Room: First Floor
- Master Bedroom: Second Floor
- Master Bedroom Description: Closet - Walk-in, Flooring - Wood
- Dining Room: First Floor
- Family Room: First Floor
Exterior Features
- Roof: Asphalt/Fiberglass Shingles
- Construction: Frame
- Exterior: Vinyl
- Exterior Features: Porch - Enclosed, Gutters, Storage Shed, Barn/Stable, Garden Area, Horses Permitted
- Foundation: Concrete Block
Garage/Parking
- Parking: Off-Street
- Parking Spaces: 3
Utilities
- Cooling: Window AC
- Heating: Hot Water Baseboard, Oil
- Hot Water: Natural Gas
- Utility Connections: for Gas Range, for Gas Oven, for Gas Dryer, Washer Hookup
Condo/Co-op/Association
- HOA: No
Lot Info
- Assessor Parcel Number: M: 39 B: L:040
Ownership History
Purchase Details
Home Financials for this Owner
Home Financials are based on the most recent Mortgage that was taken out on this home.Similar Homes in the area
Home Values in the Area
Average Home Value in this Area
Purchase History
| Date | Buyer | Sale Price | Title Company |
|---|---|---|---|
| Douglass Ashley L | $260,000 | -- |
Mortgage History
| Date | Status | Borrower | Loan Amount |
|---|---|---|---|
| Open | Douglass Ashley L | $17,500 | |
| Open | Douglass Ashley L | $212,000 | |
| Closed | Douglass Ashley L | $234,000 | |
| Previous Owner | Orcutt Coleen A | $50,000 | |
| Previous Owner | Orcutt Frank W | $30,000 |
Property History
| Date | Event | Price | Change | Sq Ft Price |
|---|---|---|---|---|
| 10/26/2015 10/26/15 | Sold | $260,000 | 0.0% | $211 / Sq Ft |
| 09/11/2015 09/11/15 | Off Market | $260,000 | -- | -- |
| 09/11/2015 09/11/15 | Pending | -- | -- | -- |
| 08/19/2015 08/19/15 | Price Changed | $269,900 | -1.8% | $219 / Sq Ft |
| 07/28/2015 07/28/15 | For Sale | $274,900 | -- | $223 / Sq Ft |
Tax History Compared to Growth
Tax History
| Year | Tax Paid | Tax Assessment Tax Assessment Total Assessment is a certain percentage of the fair market value that is determined by local assessors to be the total taxable value of land and additions on the property. | Land | Improvement |
|---|---|---|---|---|
| 2025 | $5,951 | $435,300 | $229,800 | $205,500 |
| 2024 | $5,627 | $397,100 | $208,300 | $188,800 |
| 2023 | $5,235 | $340,600 | $180,400 | $160,200 |
| 2022 | $4,900 | $302,100 | $169,700 | $132,400 |
| 2021 | $4,956 | $296,600 | $169,700 | $126,900 |
| 2020 | $4,855 | $296,600 | $169,700 | $126,900 |
| 2019 | $4,903 | $296,600 | $169,700 | $126,900 |
| 2018 | $4,774 | $279,200 | $161,100 | $118,100 |
| 2017 | $4,464 | $251,800 | $146,000 | $105,800 |
| 2016 | $4,347 | $241,500 | $135,700 | $105,800 |
| 2015 | $4,301 | $241,500 | $135,700 | $105,800 |
| 2014 | $3,946 | $239,300 | $135,700 | $103,600 |
Agents Affiliated with this Home
-
Denise Deziel

Seller's Agent in 2015
Denise Deziel
Denise Deziel Realty
(508) 479-5796
15 Total Sales
-

Buyer's Agent in 2015
Cheryl Noonan
Lifestyle Realty Group LLC
(508) 272-5262
Map
Source: MLS Property Information Network (MLS PIN)
MLS Number: 71880778
APN: WBRI-000039-000000-000040
- 36 Commonwealth Ave
- 6 Maddison
- Lot 0 Jeffrey Dr
- Lot 00 Jeffrey Dr
- 169 W Center St
- 262 N Elm St
- 92 Bryant St
- 124 Bryant St
- 368 N Elm St
- 459 N Elm St
- 30 Grant St
- 119 S Elm St
- Lot 0000 Jeffrey Dr (Off Crescent St)
- Lot 000 Jeffrey Dr (Off Crescent St)
- 50 Progressive Ave
- 227 S Elm Lot2
- 40 Friendship Dr
- 17 Ej Medairos Way
- 18 Skyview Dr
- 323 S Elm St
- 61 Commonwealth Ave
- 51 Commonwealth Ave
- 21 Glenmere St
- 52 Commonwealth Ave
- 27 Glenmere St
- 41 Commonwealth Ave
- 48 Commonwealth Ave
- 28 Glenmere St
- 44 Commonwealth Ave
- 31 Glenmere St
- 35 Commonwealth Ave
- 32 Glenmere St
- 31 Commonwealth Ave
- 30 Commonwealth Ave
- 28 Comm0nwealth Ave
- 28 Commonwealth Ave
- 25 Commonwealth Ave
- 26 Commonwealth Ave
- 21 Commonwealth Ave
- 20 Commonwealth Ave
