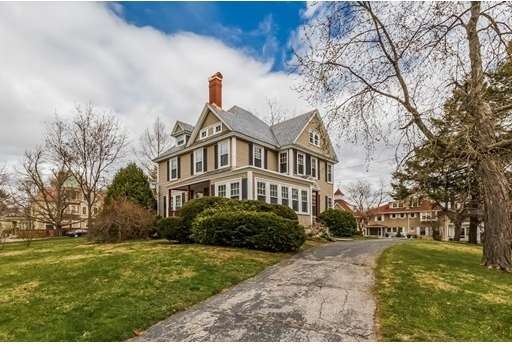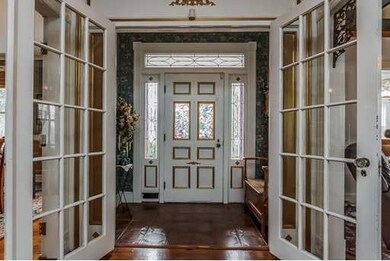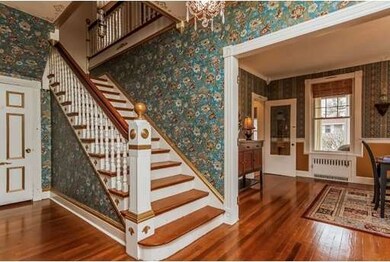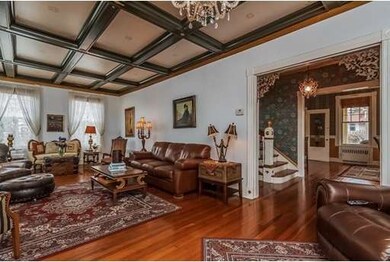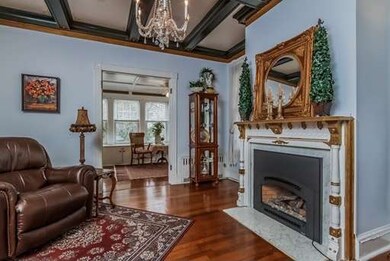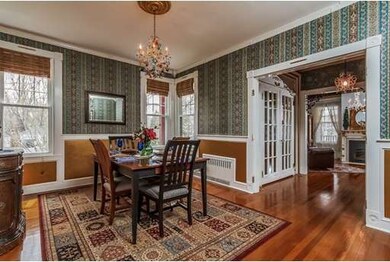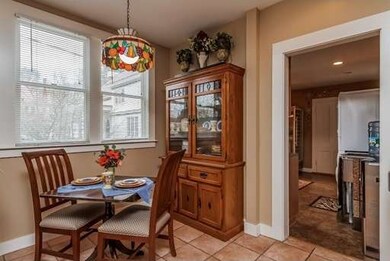
61 Concord St Nashua, NH 03064
North End Nashua NeighborhoodAbout This Home
As of December 2018PVRM#42 (Seller will entertain offers between $459,000-$528,876) Queen Anne style Victorian Beauty with wonderful period details on Concord St. 5BR, 1 3/4 baths with front and back staircase. 2 car detached garage. 9' ceilings. Coffered ceilings in LR with gas fireplace. Silk period wallpaper in formal DR and foyer. Wonderful 4 season sunroom. Updated main kitchen has SS appliances and granite counters. The connecting second kitchen has new cabinets and the laundry area. Roof completely refurbished by a slate and copper specialist. Both chimneys recapped and repointed. Has microduct heating and AC with two zones. Original French doors, moldings, refinished oak wood floors throughout. All rooms freshly painted. Unfinished part of the attic and the basement are fully insulated. All windows have been replaced in the past 10 years. Two porches, one screened. Cedar walk-in closet in master and also in the attic. Irrigation system in the yard. Seller is NH licensed real estate agent.
Last Agent to Sell the Property
Tina Hagen
Berkshire Hathaway HomeServices Verani Realty Listed on: 05/08/2015

Last Buyer's Agent
Non Member
Non Member Office
Home Details
Home Type
Single Family
Est. Annual Taxes
$12,444
Year Built
1886
Lot Details
0
Listing Details
- Lot Description: Corner
- Other Agent: 2.00
- Special Features: None
- Property Sub Type: Detached
- Year Built: 1886
Interior Features
- Appliances: Range, Dishwasher, Disposal, Microwave, Refrigerator, Washer, Dryer
- Fireplaces: 2
- Has Basement: Yes
- Fireplaces: 2
- Primary Bathroom: Yes
- Number of Rooms: 11
- Amenities: Public Transportation, Shopping, Park, Walk/Jog Trails, Medical Facility, Highway Access, House of Worship, Public School, University
- Electric: Circuit Breakers, 200 Amps
- Flooring: Wood, Tile, Vinyl
- Insulation: Full
- Interior Amenities: Security System, Walk-up Attic, French Doors
- Basement: Bulkhead, Concrete Floor
- Bedroom 2: Second Floor, 13X14
- Bedroom 3: Second Floor, 13X12
- Bedroom 4: Second Floor, 10X8
- Bedroom 5: Third Floor, 10X13
- Bathroom #1: First Floor
- Bathroom #2: Second Floor
- Kitchen: First Floor, 20X11
- Living Room: First Floor, 29X14
- Master Bedroom: Second Floor, 13X16
- Master Bedroom Description: Closet - Walk-in, Closet - Cedar, Flooring - Hardwood, Chair Rail
- Dining Room: First Floor, 17X12
Exterior Features
- Roof: Slate
- Construction: Frame
- Exterior: Vinyl
- Exterior Features: Porch, Porch - Enclosed, Porch - Screened, Sprinkler System, Satellite Dish
- Foundation: Granite
Garage/Parking
- Garage Parking: Detached
- Garage Spaces: 2
- Parking: Paved Driveway
- Parking Spaces: 6
Utilities
- Cooling: Central Air
- Heating: Central Heat, Forced Air, Gas
- Cooling Zones: 2
- Hot Water: Natural Gas
Ownership History
Purchase Details
Home Financials for this Owner
Home Financials are based on the most recent Mortgage that was taken out on this home.Purchase Details
Home Financials for this Owner
Home Financials are based on the most recent Mortgage that was taken out on this home.Purchase Details
Home Financials for this Owner
Home Financials are based on the most recent Mortgage that was taken out on this home.Purchase Details
Home Financials for this Owner
Home Financials are based on the most recent Mortgage that was taken out on this home.Similar Homes in Nashua, NH
Home Values in the Area
Average Home Value in this Area
Purchase History
| Date | Type | Sale Price | Title Company |
|---|---|---|---|
| Warranty Deed | $485,000 | -- | |
| Warranty Deed | $470,000 | -- | |
| Deed | $496,000 | -- | |
| Warranty Deed | $203,000 | -- |
Mortgage History
| Date | Status | Loan Amount | Loan Type |
|---|---|---|---|
| Open | $80,000 | Credit Line Revolving | |
| Open | $345,000 | Stand Alone Refi Refinance Of Original Loan | |
| Closed | $355,000 | No Value Available | |
| Previous Owner | $26,000 | Credit Line Revolving | |
| Previous Owner | $350,000 | New Conventional | |
| Previous Owner | $222,000 | Unknown | |
| Previous Owner | $246,000 | Purchase Money Mortgage | |
| Previous Owner | $162,400 | No Value Available |
Property History
| Date | Event | Price | Change | Sq Ft Price |
|---|---|---|---|---|
| 12/14/2018 12/14/18 | Sold | $485,000 | -3.0% | $133 / Sq Ft |
| 11/07/2018 11/07/18 | Pending | -- | -- | -- |
| 10/23/2018 10/23/18 | Price Changed | $499,950 | -8.4% | $137 / Sq Ft |
| 10/18/2018 10/18/18 | Price Changed | $546,000 | -0.7% | $150 / Sq Ft |
| 09/13/2018 09/13/18 | Price Changed | $549,900 | -2.2% | $151 / Sq Ft |
| 09/06/2018 09/06/18 | Price Changed | $562,000 | -1.4% | $154 / Sq Ft |
| 08/15/2018 08/15/18 | Price Changed | $569,900 | -0.5% | $156 / Sq Ft |
| 07/25/2018 07/25/18 | Price Changed | $572,900 | -2.5% | $157 / Sq Ft |
| 07/19/2018 07/19/18 | Price Changed | $587,500 | -2.1% | $161 / Sq Ft |
| 06/19/2018 06/19/18 | For Sale | $599,900 | +27.6% | $164 / Sq Ft |
| 08/14/2015 08/14/15 | Sold | $470,000 | +2.4% | $146 / Sq Ft |
| 05/19/2015 05/19/15 | Pending | -- | -- | -- |
| 05/08/2015 05/08/15 | For Sale | $459,000 | -- | $143 / Sq Ft |
Tax History Compared to Growth
Tax History
| Year | Tax Paid | Tax Assessment Tax Assessment Total Assessment is a certain percentage of the fair market value that is determined by local assessors to be the total taxable value of land and additions on the property. | Land | Improvement |
|---|---|---|---|---|
| 2023 | $12,444 | $682,600 | $151,200 | $531,400 |
| 2022 | $12,335 | $682,600 | $151,200 | $531,400 |
| 2021 | $13,182 | $567,700 | $137,500 | $430,200 |
| 2020 | $12,205 | $539,800 | $137,500 | $402,300 |
| 2019 | $11,746 | $539,800 | $137,500 | $402,300 |
| 2018 | $11,381 | $536,600 | $137,500 | $399,100 |
| 2017 | $9,228 | $365,100 | $131,100 | $234,000 |
| 2016 | $9,153 | $365,100 | $131,100 | $234,000 |
| 2015 | $8,379 | $341,600 | $131,100 | $210,500 |
| 2014 | $8,170 | $339,700 | $130,900 | $208,800 |
Agents Affiliated with this Home
-
D
Seller's Agent in 2018
Denise Hippert
East Key Realty
(603) 930-5385
2 in this area
36 Total Sales
-

Buyer's Agent in 2018
Ken Phillips
Coldwell Banker Realty Nashua
(603) 365-5817
50 Total Sales
-
T
Seller's Agent in 2015
Tina Hagen
Berkshire Hathaway HomeServices Verani Realty
-
N
Buyer's Agent in 2015
Non Member
Non Member Office
Map
Source: MLS Property Information Network (MLS PIN)
MLS Number: 71832987
APN: NASH-000047-000000-000017
- 10 Hall Ave
- 12 Ayer St
- 42 Chester St
- 10 Wood St
- 13 Manchester St Unit 85
- 43 Laton St Unit B
- 43 Laton St Unit A
- 7 Summer St Unit 3
- 61 Manchester St
- 22 Burnham Ave Unit 272
- 43 Cross St
- 98 Wellington St
- 76 Atherton Ave
- 21 Edson St
- 15 Bartlett Ave
- 31 Juliana Ave
- 31 Juliana Ave Unit 4
- 1 Opal Way Unit 1
- 2 Opal Way Unit 2
- 3 Opal Way Unit 3
