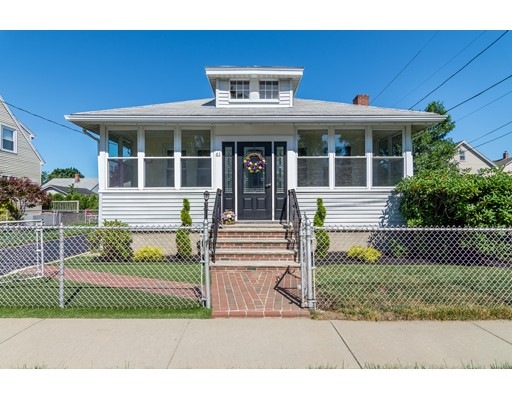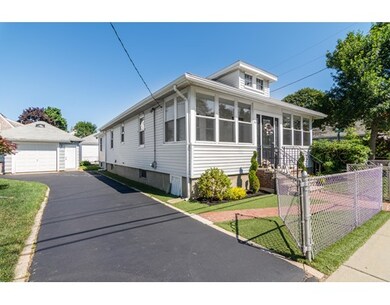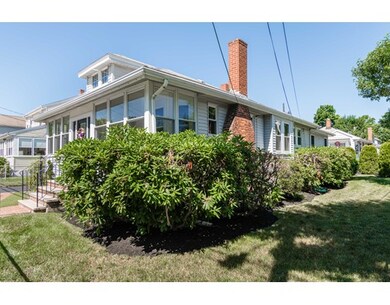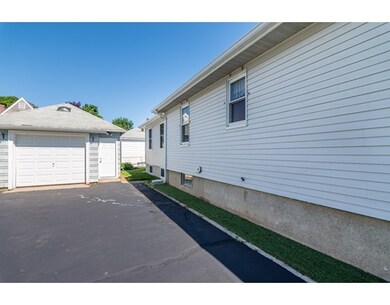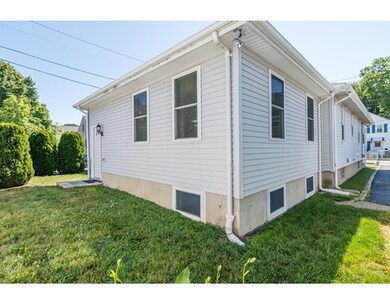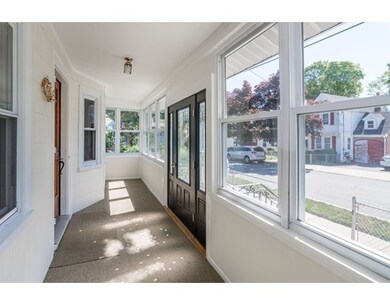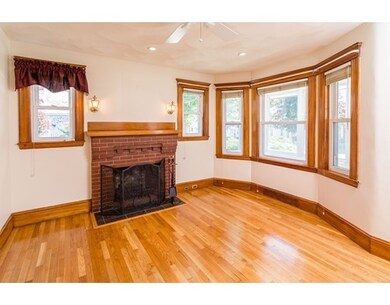
61 Connell St Quincy, MA 02169
West Quincy NeighborhoodAbout This Home
As of September 2018Relax and enjoy this charming one level turnkey home, conveniently located on a corner lot in the Bernazzani School District. You'll love the proximity to major roads and public transportation and home is not in a flood plain. Some of the features are a fire placed living room, dining room with built in hutch, renovated tile bath, and stunning updated kitchen with maple cabinets, granite counters and stainless steel appliances. A beautiful family room is located off the kitchen and is the perfect spot for entertaining. Replacement windows, gleaming refinished hardwood floors and central a/c are additional amenities, Property also includes an oversized 1 car garage, ample off-street parking and a fenced in yard. 1st showing will be at OPEN HOUSE on Sunday July 10th from 1-3PM.
Home Details
Home Type
Single Family
Est. Annual Taxes
$6,502
Year Built
1940
Lot Details
0
Listing Details
- Lot Description: Corner, Fenced/Enclosed
- Property Type: Single Family
- Other Agent: 1.00
- Lead Paint: Unknown
- Special Features: None
- Property Sub Type: Detached
- Year Built: 1940
Interior Features
- Appliances: Range, Dishwasher, Disposal, Microwave
- Fireplaces: 1
- Has Basement: Yes
- Fireplaces: 1
- Number of Rooms: 6
- Amenities: Public Transportation, Shopping, Swimming Pool, Tennis Court, Park, Walk/Jog Trails, Golf Course, Medical Facility, Laundromat, Bike Path, Conservation Area, Highway Access, House of Worship, Marina, Private School, Public School, T-Station, University
- Electric: 110 Volts, Circuit Breakers, 100 Amps
- Energy: Insulated Windows, Insulated Doors, Storm Doors
- Flooring: Wood, Tile
- Interior Amenities: Cable Available
- Basement: Full, Walk Out, Unfinished Basement
- Bedroom 2: First Floor, 12X12
- Bathroom #1: First Floor, 7X7
- Kitchen: First Floor, 13X12
- Living Room: First Floor, 16X13
- Master Bedroom: First Floor, 14X12
- Master Bedroom Description: Closet, Flooring - Hardwood, Cable Hookup
- Dining Room: First Floor, 15X11
- Family Room: First Floor, 23X15
Exterior Features
- Roof: Asphalt/Fiberglass Shingles
- Construction: Frame, Stone/Concrete
- Exterior: Vinyl
- Exterior Features: Porch - Enclosed, Fenced Yard
- Foundation: Poured Concrete
Garage/Parking
- Garage Parking: Detached, Work Area
- Garage Spaces: 1
- Parking: Off-Street, On Street Permit, Paved Driveway
- Parking Spaces: 3
Utilities
- Cooling: Central Air
- Heating: Forced Air, Gas
- Cooling Zones: 1
- Heat Zones: 1
- Hot Water: Natural Gas
- Utility Connections: for Gas Range, for Electric Dryer, Washer Hookup
- Sewer: City/Town Sewer
- Water: City/Town Water
- Sewage District: MWRA
Schools
- Elementary School: Bernazanni
- Middle School: Central
- High School: Nq / Quincy
Lot Info
- Zoning: Res
- Lot: 141
Multi Family
- Foundation: 26X52
Ownership History
Purchase Details
Home Financials for this Owner
Home Financials are based on the most recent Mortgage that was taken out on this home.Purchase Details
Home Financials for this Owner
Home Financials are based on the most recent Mortgage that was taken out on this home.Purchase Details
Purchase Details
Similar Homes in Quincy, MA
Home Values in the Area
Average Home Value in this Area
Purchase History
| Date | Type | Sale Price | Title Company |
|---|---|---|---|
| Not Resolvable | $542,500 | -- | |
| Not Resolvable | $438,000 | -- | |
| Deed | $129,000 | -- | |
| Deed | $133,000 | -- |
Mortgage History
| Date | Status | Loan Amount | Loan Type |
|---|---|---|---|
| Open | $350,000 | New Conventional | |
| Previous Owner | $350,400 | New Conventional | |
| Previous Owner | $106,000 | No Value Available | |
| Previous Owner | $267,000 | No Value Available | |
| Previous Owner | $268,000 | No Value Available | |
| Previous Owner | $270,000 | No Value Available | |
| Previous Owner | $40,000 | No Value Available |
Property History
| Date | Event | Price | Change | Sq Ft Price |
|---|---|---|---|---|
| 09/04/2018 09/04/18 | Sold | $542,500 | +10.9% | $401 / Sq Ft |
| 07/23/2018 07/23/18 | Pending | -- | -- | -- |
| 07/15/2018 07/15/18 | For Sale | $489,000 | 0.0% | $362 / Sq Ft |
| 11/16/2017 11/16/17 | Rented | $2,300 | -4.2% | -- |
| 10/25/2017 10/25/17 | Price Changed | $2,400 | -7.7% | $2 / Sq Ft |
| 10/06/2017 10/06/17 | For Rent | $2,600 | 0.0% | -- |
| 08/24/2016 08/24/16 | Sold | $438,000 | +4.5% | $328 / Sq Ft |
| 07/11/2016 07/11/16 | Pending | -- | -- | -- |
| 07/08/2016 07/08/16 | For Sale | $419,000 | -- | $314 / Sq Ft |
Tax History Compared to Growth
Tax History
| Year | Tax Paid | Tax Assessment Tax Assessment Total Assessment is a certain percentage of the fair market value that is determined by local assessors to be the total taxable value of land and additions on the property. | Land | Improvement |
|---|---|---|---|---|
| 2025 | $6,502 | $563,900 | $277,900 | $286,000 |
| 2024 | $6,100 | $541,300 | $264,700 | $276,600 |
| 2023 | $5,914 | $531,400 | $252,100 | $279,300 |
| 2022 | $5,669 | $473,200 | $201,600 | $271,600 |
| 2021 | $5,501 | $453,100 | $201,600 | $251,500 |
| 2020 | $5,319 | $427,900 | $201,600 | $226,300 |
| 2019 | $4,946 | $394,100 | $195,800 | $198,300 |
| 2018 | $4,869 | $365,000 | $181,300 | $183,700 |
| 2017 | $4,612 | $325,500 | $172,600 | $152,900 |
| 2016 | $4,328 | $301,400 | $156,900 | $144,500 |
| 2015 | $4,143 | $283,800 | $148,100 | $135,700 |
| 2014 | $3,978 | $267,700 | $148,100 | $119,600 |
Agents Affiliated with this Home
-

Seller's Agent in 2018
Norman Connell
ESQ Realty Advisors LLC
(617) 596-4203
8 in this area
116 Total Sales
-
T
Buyer's Agent in 2018
ThyThy Le
Top View Realty
-

Seller's Agent in 2016
Tom Carter
GRANITE GROUP REALTORS®
(617) 620-9933
2 Total Sales
Map
Source: MLS Property Information Network (MLS PIN)
MLS Number: 72034774
APN: QUIN-004072L-000297-000141
- 54 Hilltop St
- 32 Grogan Ave
- 83 Forbes Hill Rd
- 56 Dayton St
- 9 Common St Unit 3
- 25 Victory Ave
- 64 Willard St Unit 408
- 230 Willard St Unit 204
- 196 Plymouth Ave
- 47 Miles Dr
- 41 Filbert St
- 190 Common St
- 161 Gardiner Rd
- 13 Mullin Ave
- 29 Oconnell Ave
- 225 S Central Ave
- 9 Grenwold Rd
- 1 Cityview Ln Unit 303
- 30 Ridgewood Ln
- 67 Howe St
