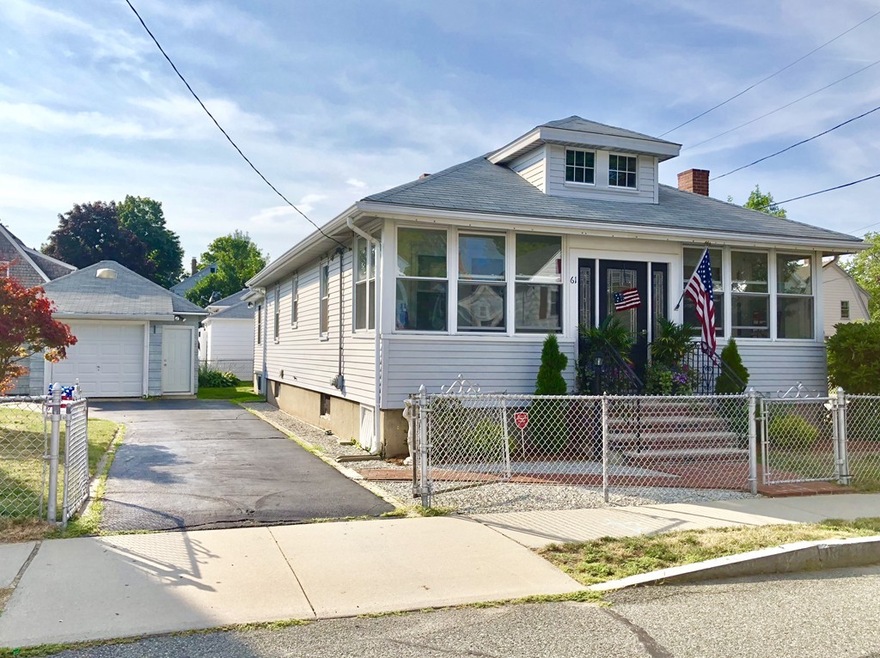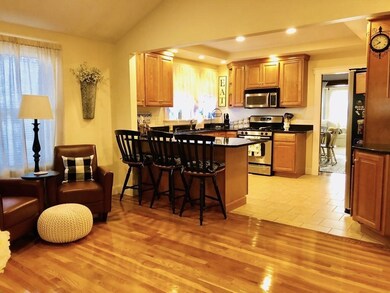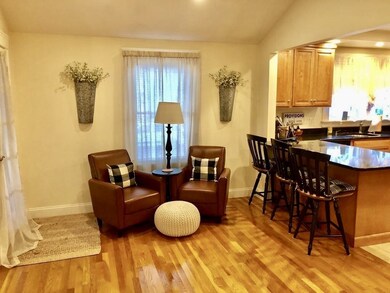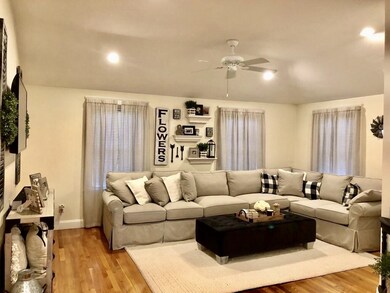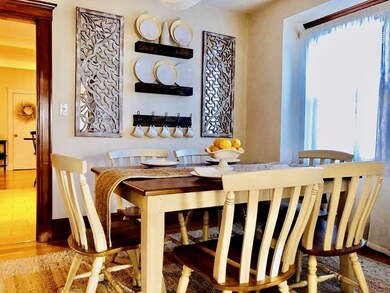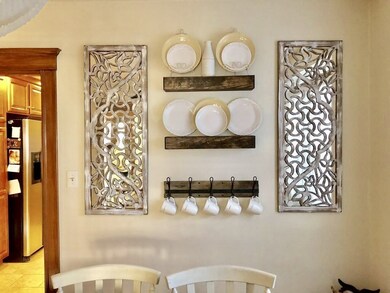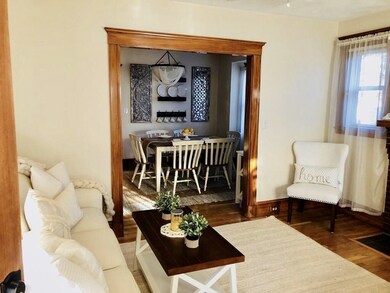
61 Connell St Quincy, MA 02169
West Quincy NeighborhoodHighlights
- Wood Flooring
- Fenced Yard
- Forced Air Heating and Cooling System
- Central Middle School Rated A-
- Enclosed Patio or Porch
About This Home
As of September 2018Don't miss this beautiful one level home conveniently located with access to the highway and MBTA red line! Home features an incredibly renovated kitchen, complete with open bar seating, stainless steel appliances and gleaming granite counters. Off the kitchen find an enormous living area - perfect for entertaining. A formal dining space opens to a second living space complete with a fireplace. Basement has high ceilings and potential to be refinished for even more space. Beautiful hardwood flooring, vinyl windows, central AC... the list goes on. Large side yard with ample parking and a detached garage makes this deceivingly sized home feel even larger! Home able to be sold furnished with furniture negotiable as pictured.
Last Buyer's Agent
ThyThy Le
Top View Realty
Home Details
Home Type
- Single Family
Est. Annual Taxes
- $6,502
Year Built
- Built in 1940
Lot Details
- Fenced Yard
- Property is zoned RESA
Parking
- 1 Car Garage
Kitchen
- Range
- Dishwasher
- Disposal
Flooring
- Wood Flooring
Outdoor Features
- Enclosed Patio or Porch
- Rain Gutters
Utilities
- Forced Air Heating and Cooling System
- Heating System Uses Gas
- Natural Gas Water Heater
Additional Features
- Basement
Listing and Financial Details
- Assessor Parcel Number M:4072L B:297 L:141
Ownership History
Purchase Details
Home Financials for this Owner
Home Financials are based on the most recent Mortgage that was taken out on this home.Purchase Details
Home Financials for this Owner
Home Financials are based on the most recent Mortgage that was taken out on this home.Purchase Details
Purchase Details
Similar Homes in Quincy, MA
Home Values in the Area
Average Home Value in this Area
Purchase History
| Date | Type | Sale Price | Title Company |
|---|---|---|---|
| Not Resolvable | $542,500 | -- | |
| Not Resolvable | $438,000 | -- | |
| Deed | $129,000 | -- | |
| Deed | $133,000 | -- |
Mortgage History
| Date | Status | Loan Amount | Loan Type |
|---|---|---|---|
| Open | $350,000 | New Conventional | |
| Previous Owner | $350,400 | New Conventional | |
| Previous Owner | $106,000 | No Value Available | |
| Previous Owner | $267,000 | No Value Available | |
| Previous Owner | $268,000 | No Value Available | |
| Previous Owner | $270,000 | No Value Available | |
| Previous Owner | $40,000 | No Value Available |
Property History
| Date | Event | Price | Change | Sq Ft Price |
|---|---|---|---|---|
| 09/04/2018 09/04/18 | Sold | $542,500 | +10.9% | $401 / Sq Ft |
| 07/23/2018 07/23/18 | Pending | -- | -- | -- |
| 07/15/2018 07/15/18 | For Sale | $489,000 | 0.0% | $362 / Sq Ft |
| 11/16/2017 11/16/17 | Rented | $2,300 | -4.2% | -- |
| 10/25/2017 10/25/17 | Price Changed | $2,400 | -7.7% | $2 / Sq Ft |
| 10/06/2017 10/06/17 | For Rent | $2,600 | 0.0% | -- |
| 08/24/2016 08/24/16 | Sold | $438,000 | +4.5% | $328 / Sq Ft |
| 07/11/2016 07/11/16 | Pending | -- | -- | -- |
| 07/08/2016 07/08/16 | For Sale | $419,000 | -- | $314 / Sq Ft |
Tax History Compared to Growth
Tax History
| Year | Tax Paid | Tax Assessment Tax Assessment Total Assessment is a certain percentage of the fair market value that is determined by local assessors to be the total taxable value of land and additions on the property. | Land | Improvement |
|---|---|---|---|---|
| 2025 | $6,502 | $563,900 | $277,900 | $286,000 |
| 2024 | $6,100 | $541,300 | $264,700 | $276,600 |
| 2023 | $5,914 | $531,400 | $252,100 | $279,300 |
| 2022 | $5,669 | $473,200 | $201,600 | $271,600 |
| 2021 | $5,501 | $453,100 | $201,600 | $251,500 |
| 2020 | $5,319 | $427,900 | $201,600 | $226,300 |
| 2019 | $4,946 | $394,100 | $195,800 | $198,300 |
| 2018 | $4,869 | $365,000 | $181,300 | $183,700 |
| 2017 | $4,612 | $325,500 | $172,600 | $152,900 |
| 2016 | $4,328 | $301,400 | $156,900 | $144,500 |
| 2015 | $4,143 | $283,800 | $148,100 | $135,700 |
| 2014 | $3,978 | $267,700 | $148,100 | $119,600 |
Agents Affiliated with this Home
-

Seller's Agent in 2018
Norman Connell
ESQ Realty Advisors LLC
(617) 596-4203
8 in this area
118 Total Sales
-
T
Buyer's Agent in 2018
ThyThy Le
Top View Realty
-

Seller's Agent in 2016
Tom Carter
GRANITE GROUP REALTORS®
(617) 620-9933
2 Total Sales
Map
Source: MLS Property Information Network (MLS PIN)
MLS Number: 72363842
APN: QUIN-004072L-000297-000141
- 54 Hilltop St
- 32 Grogan Ave
- 83 Forbes Hill Rd
- 56 Dayton St
- 9 Common St Unit 3
- 25 Victory Ave
- 64 Willard St Unit 408
- 230 Willard St Unit 204
- 196 Plymouth Ave
- 47 Miles Dr
- 41 Filbert St
- 190 Common St
- 161 Gardiner Rd
- 13 Mullin Ave
- 29 Oconnell Ave
- 225 S Central Ave
- 9 Grenwold Rd
- 1 Cityview Ln Unit 303
- 30 Ridgewood Ln
- 67 Howe St
