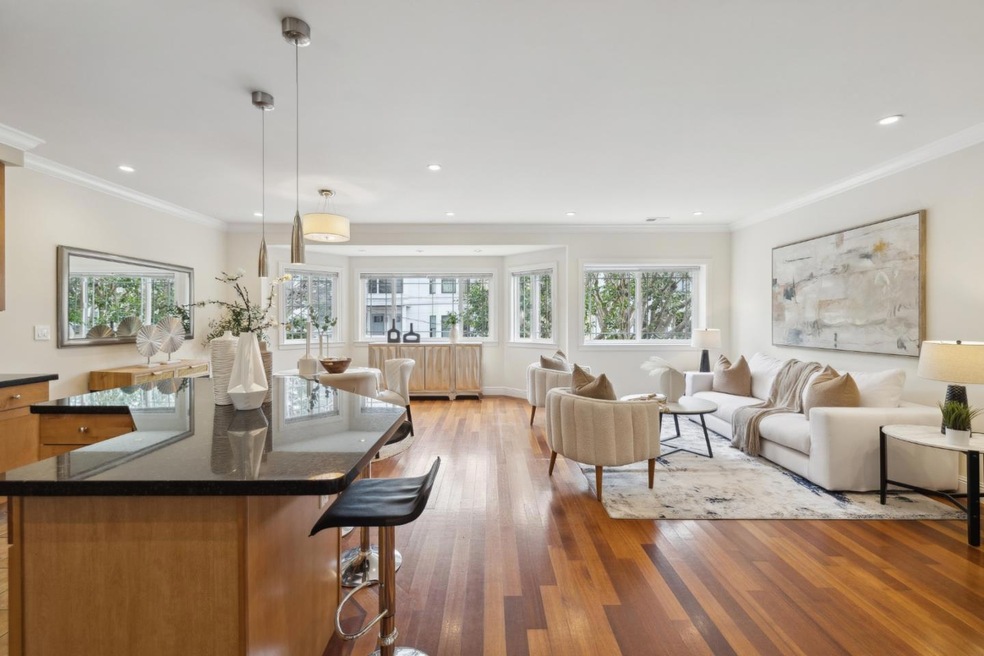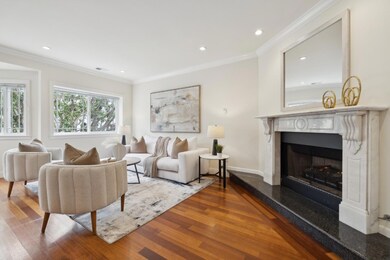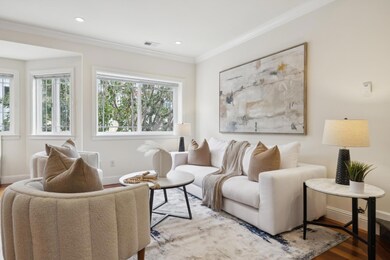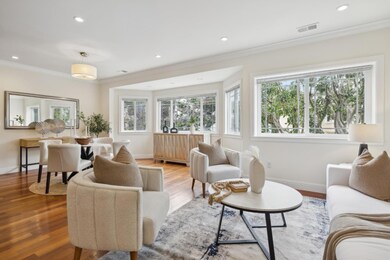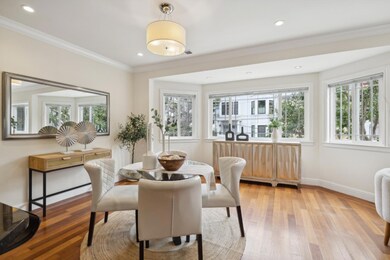
61 Cook St Unit A San Francisco, CA 94118
Jordan Park/Laurel Heights NeighborhoodHighlights
- Unit is on the top floor
- Primary Bedroom Suite
- Granite Countertops
- George Peabody Elementary Rated A
- Granite Flooring
- 3-minute walk to Laurel Hill Playground
About This Home
As of March 2025Built in 2004, this meticulously maintained top floor condominium is located in the highly coveted Jordan Park / Laurel Heights neighborhood. Bathed in great natural light, the excellent open floor plan features a spacious living room with gas fireplace, adjacent dining area and gourmet kitchen. Well-appointed kitchen includes pristine granite countertops, professional Viking range and Bosch dishwasher, abundant storage and charming breakfast bar with seating for four. Living areas have beautiful cherry hardwood flooring and recessed lighting. Large primary bedroom suite offers an updated bathroom with shower over bathtub, custom closets and access to a deck and backyard below. Two additional bedrooms and a bathroom complete the home. Gorgeous granite flooring throughout the building's gracious lobby and stairways. Shared laundry room and garage with side-by-side parking spots. One assigned parking spot is included with the condominium. ADT Alarm system. Photos are of Unit B. Perfectly located near Laurel Village, vibrant shops and restaurants of Sacramento and Clement Streets, popular Laurel Hill Playground, The Presidio, the JCC, University of San Francisco and public transportation. With Walk Score of 94, walkability & proximity to all of the local amenities is outstanding.
Last Agent to Sell the Property
Coldwell Banker Realty License #01788047 Listed on: 02/17/2025

Last Buyer's Agent
Cameron Bamberger
Compass License #01343559
Property Details
Home Type
- Condominium
Est. Annual Taxes
- $11,791
Year Built
- Built in 2004
Parking
- 1 Car Garage
- Garage Door Opener
- Assigned Parking
Home Design
- Bitumen Roof
Interior Spaces
- 1,395 Sq Ft Home
- 1-Story Property
- Gas Fireplace
- Living Room with Fireplace
- Dining Area
- Washer and Dryer
Kitchen
- Breakfast Bar
- Built-In Oven
- Gas Cooktop
- Dishwasher
- Kitchen Island
- Granite Countertops
Flooring
- Wood
- Carpet
- Granite
- Tile
Bedrooms and Bathrooms
- 3 Bedrooms
- Primary Bedroom Suite
- 2 Full Bathrooms
- Bathtub with Shower
- Bathtub Includes Tile Surround
Location
- Unit is on the top floor
Utilities
- Forced Air Heating System
- Separate Meters
- Individual Gas Meter
Community Details
- Property has a Home Owners Association
- 61A 61B Cook Street HOA
Listing and Financial Details
- Assessor Parcel Number 1066-069
Ownership History
Purchase Details
Home Financials for this Owner
Home Financials are based on the most recent Mortgage that was taken out on this home.Purchase Details
Similar Homes in San Francisco, CA
Home Values in the Area
Average Home Value in this Area
Purchase History
| Date | Type | Sale Price | Title Company |
|---|---|---|---|
| Interfamily Deed Transfer | -- | Fidelity National Title Co | |
| Interfamily Deed Transfer | -- | Servicelink |
Mortgage History
| Date | Status | Loan Amount | Loan Type |
|---|---|---|---|
| Closed | $300,000 | Credit Line Revolving | |
| Closed | $394,300 | New Conventional | |
| Closed | $497,700 | Adjustable Rate Mortgage/ARM |
Property History
| Date | Event | Price | Change | Sq Ft Price |
|---|---|---|---|---|
| 03/10/2025 03/10/25 | Sold | $1,370,000 | -1.8% | $982 / Sq Ft |
| 02/27/2025 02/27/25 | Pending | -- | -- | -- |
| 02/17/2025 02/17/25 | For Sale | $1,395,000 | -- | $1,000 / Sq Ft |
Tax History Compared to Growth
Tax History
| Year | Tax Paid | Tax Assessment Tax Assessment Total Assessment is a certain percentage of the fair market value that is determined by local assessors to be the total taxable value of land and additions on the property. | Land | Improvement |
|---|---|---|---|---|
| 2025 | $11,791 | $957,956 | $525,779 | $432,177 |
| 2024 | $11,791 | $939,175 | $515,471 | $423,704 |
| 2023 | $11,610 | $920,761 | $505,364 | $415,397 |
| 2022 | $11,560 | $917,740 | $547,071 | $370,669 |
| 2021 | $11,179 | $885,011 | $485,742 | $399,269 |
| 2020 | $11,288 | $875,939 | $480,763 | $395,176 |
| 2019 | $10,855 | $858,765 | $471,337 | $387,428 |
| 2018 | $10,490 | $841,928 | $462,096 | $379,832 |
| 2017 | $10,068 | $825,421 | $453,036 | $372,385 |
| 2016 | $9,895 | $809,239 | $444,154 | $365,085 |
| 2015 | $9,772 | $797,085 | $437,483 | $359,602 |
| 2014 | $9,515 | $794,474 | $473,592 | $320,882 |
Agents Affiliated with this Home
-

Seller's Agent in 2025
Veronica Kogler
Coldwell Banker Realty
(650) 566-5278
2 in this area
47 Total Sales
-
C
Buyer's Agent in 2025
Cameron Bamberger
Compass
Map
Source: MLSListings
MLS Number: ML81989205
APN: 1066-069
- 23 Wood St
- 21 Wood St
- 11 Wood St
- 22 Wood St
- 3653 California St
- 3659 California St
- 57 Masonic Ave
- 3720 Sacramento St Unit 5
- 25 Roselyn Terrace
- 2427 Turk Blvd
- 3234 Clement St
- 3967 Sacramento St
- 405 2nd Ave
- 474 2nd Ave
- 1319 Lyon St
- 3014 Pine St
- 3014 Pine St Unit A
- 2580 Mcallister St
- 3102 California St
- 3100 California St
