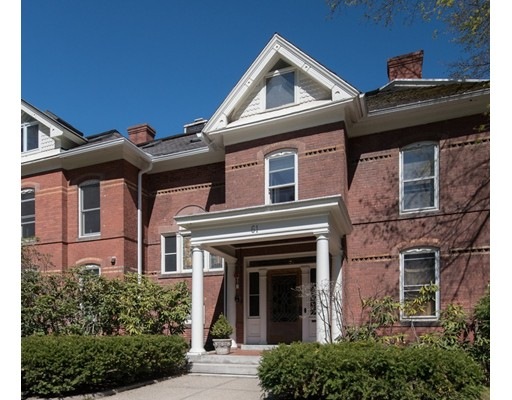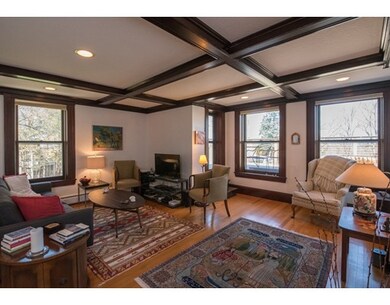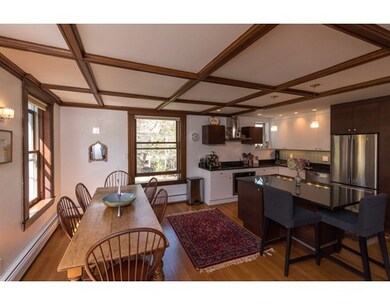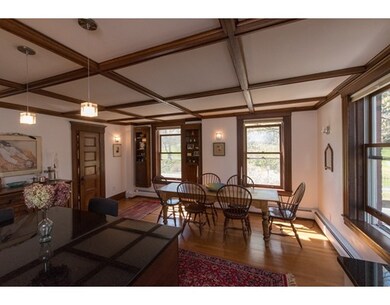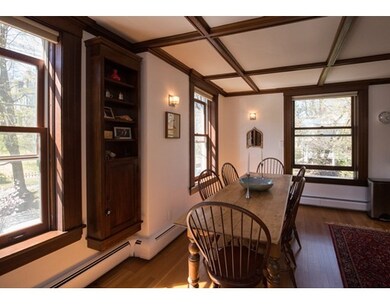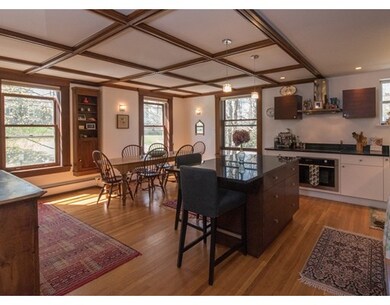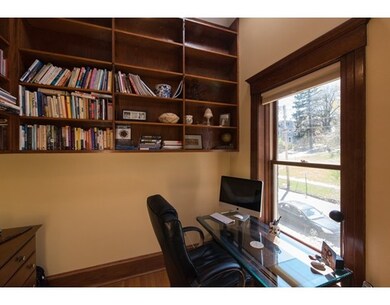
61 Crescent St Unit 4 & 5 Northampton, MA 01060
About This Home
As of August 2016Elegant, light-filled condominium in historic Northampton building with high-end upgrades throughout. This two bedroom, 2 bath home combines a thoughtful mix of original architectural details with modern touches. High end eat-in kitchen/dining room, office with custom ceiling height bookshelves (and custom built ladder), master bedroom with picture window overlooking views of the Holyoke Range, newly built Trex roof deck, gorgeous replacement windows throughout the home, 2nd floor master suite (or guest suite or office) with skylight and custom storage, jacuzzi tub in ensuite bathroom. This move-in ready condominium provides proximity to downtown Northampton and Smith College, comfort and beauty. Ample parking and lovely shared grounds situated behind the building. A rare find in Northampton!
Property Details
Home Type
Condominium
Year Built
1900
Lot Details
0
Listing Details
- Unit Level: 2
- Unit Placement: Upper, End, Corner
- Property Type: Condominium/Co-Op
- Other Agent: 2.00
- Lead Paint: Unknown
- Year Round: Yes
- Restrictions: Rentals
- Special Features: None
- Property Sub Type: Condos
- Year Built: 1900
Interior Features
- Appliances: Wall Oven, Disposal, Microwave, Countertop Range, Washer, Dryer, Refrigerator - ENERGY STAR, Dishwasher - ENERGY STAR
- Has Basement: Yes
- Number of Rooms: 5
- Amenities: Public Transportation, Shopping, Park, Walk/Jog Trails, Medical Facility, Bike Path, Highway Access, House of Worship, Private School, Public School
- Electric: 200 Amps, Circuit Breakers
- Energy: Insulated Windows
- Flooring: Wood, Tile
- Interior Amenities: Cable Available, Intercom
- Bedroom 2: Second Floor
- Bathroom #1: First Floor
- Bathroom #2: Second Floor
- Kitchen: First Floor
- Laundry Room: First Floor
- Living Room: First Floor
- Master Bedroom: First Floor
- Master Bedroom Description: Ceiling Fan(s), Closet, Flooring - Hardwood, Window(s) - Picture
- Dining Room: First Floor
- No Living Levels: 2
Exterior Features
- Roof: Asphalt/Fiberglass Shingles, Slate, Rubber
- Construction: Brick
- Exterior: Wood, Brick
- Exterior Unit Features: Deck - Roof, City View(s)
Garage/Parking
- Parking: Off-Street, Common
- Parking Spaces: 2
Utilities
- Cooling: Window AC
- Heating: Hot Water Baseboard, Gas, Unit Control
- Heat Zones: 4
- Hot Water: Natural Gas
- Utility Connections: for Electric Range, for Electric Dryer
- Sewer: City/Town Sewer
- Water: City/Town Water
Condo/Co-op/Association
- Condominium Name: Crescent Condominiums
- Association Fee Includes: Hot Water, Water, Sewer, Master Insurance, Exterior Maintenance, Landscaping, Snow Removal, Refuse Removal, Reserve Funds
- Association Security: Intercom
- Management: Professional - Off Site
- Pets Allowed: Yes w/ Restrictions
- No Units: 12
- Unit Building: 4 & 5
Fee Information
- Fee Interval: Monthly
Schools
- Elementary School: Jackson Street
- Middle School: Jfk
- High School: Nhs
Lot Info
- Assessor Parcel Number: M:024D B:0243 L:0614
- Zoning: URC
- Lot: 0614
Similar Homes in Northampton, MA
Home Values in the Area
Average Home Value in this Area
Property History
| Date | Event | Price | Change | Sq Ft Price |
|---|---|---|---|---|
| 08/11/2016 08/11/16 | Sold | $444,000 | -2.8% | $278 / Sq Ft |
| 05/05/2016 05/05/16 | Pending | -- | -- | -- |
| 05/04/2016 05/04/16 | For Sale | $457,000 | -- | $287 / Sq Ft |
Tax History Compared to Growth
Agents Affiliated with this Home
-

Seller's Agent in 2016
Julie Starr
5 College REALTORS® Northampton
(413) 584-2900
13 in this area
55 Total Sales
-

Buyer's Agent in 2016
Julie Held
Delap Real Estate LLC
(413) 575-2374
51 in this area
166 Total Sales
Map
Source: MLS Property Information Network (MLS PIN)
MLS Number: 71999146
