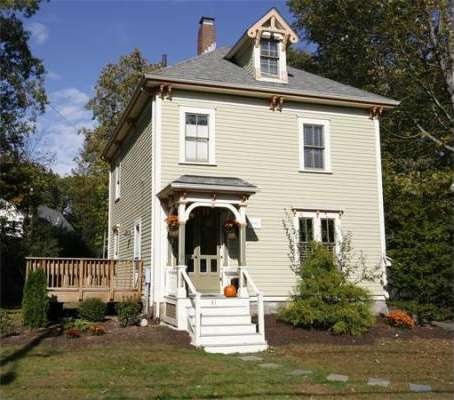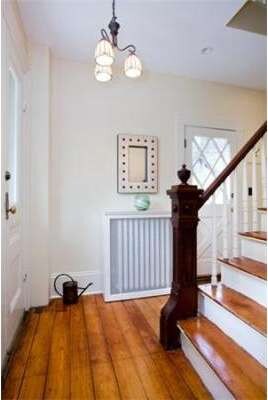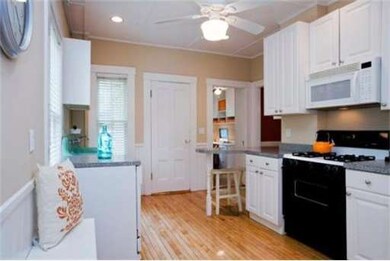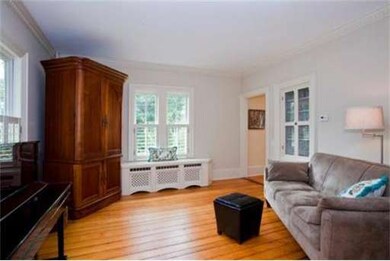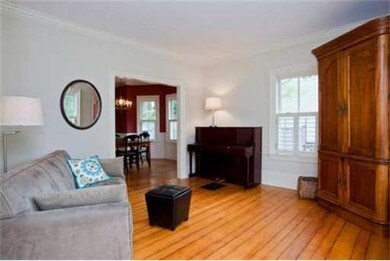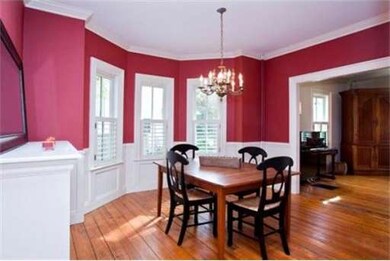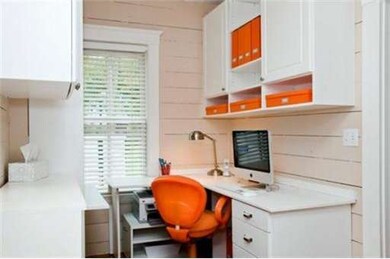
61 Curve St Wellesley, MA 02482
Wellesley Square NeighborhoodAbout This Home
As of May 2013Victorian treasure located in a great neighborhood on conforming large lot within walking distance to Wellesley Square & the commuter rail to Boston. The home has wood floors, crown molding, 2 full baths, sundeck, office with built-ins, 1st floor laundry, new boiler, hot water heater, 2003 windows, updated wiring, irrigation system & more! Major improvements have been made. Opportunity to update the kitchen and make this wonderful home your own!
Last Agent to Sell the Property
William Raveis R.E. & Home Services Listed on: 10/12/2011

Last Buyer's Agent
Matthew Scafidi
Tailor Made Real Estate
Home Details
Home Type
Single Family
Est. Annual Taxes
$21,650
Year Built
1880
Lot Details
0
Listing Details
- Lot Description: Wooded, Paved Drive, Level
- Special Features: None
- Property Sub Type: Detached
- Year Built: 1880
Interior Features
- Has Basement: Yes
- Primary Bathroom: No
- Number of Rooms: 8
- Amenities: Shopping, Tennis Court, Park, Walk/Jog Trails, Medical Facility
- Electric: Circuit Breakers
- Energy: Insulated Windows, Prog. Thermostat
- Flooring: Wood
- Insulation: Blown In
- Interior Amenities: Walk-up Attic
- Basement: Full, Interior Access, Bulkhead, Sump Pump, Concrete Floor
- Bedroom 2: Second Floor, 13X10
- Bedroom 3: Second Floor, 10X10
- Bathroom #1: First Floor
- Bathroom #2: Second Floor
- Kitchen: First Floor, 13X10
- Laundry Room: First Floor, 10X6
- Living Room: First Floor, 14X13
- Master Bedroom: Second Floor, 14X13
- Master Bedroom Description: Hard Wood Floor
- Dining Room: First Floor, 13X10
Exterior Features
- Construction: Frame
- Exterior: Clapboard
- Exterior Features: Deck, Gutters, Prof. Landscape, Sprinkler System
- Foundation: Fieldstone
Garage/Parking
- Parking: Off-Street, Paved Driveway
- Parking Spaces: 6
Utilities
- Heat Zones: 2
- Hot Water: Tank
- Water/Sewer: City/Town Water, City/Town Sewer
- Utility Connections: for Gas Range, Washer Hookup
Condo/Co-op/Association
- HOA: No
Ownership History
Purchase Details
Home Financials for this Owner
Home Financials are based on the most recent Mortgage that was taken out on this home.Purchase Details
Home Financials for this Owner
Home Financials are based on the most recent Mortgage that was taken out on this home.Purchase Details
Home Financials for this Owner
Home Financials are based on the most recent Mortgage that was taken out on this home.Similar Homes in the area
Home Values in the Area
Average Home Value in this Area
Purchase History
| Date | Type | Sale Price | Title Company |
|---|---|---|---|
| Not Resolvable | $1,685,146 | -- | |
| Not Resolvable | $633,750 | -- | |
| Deed | $587,500 | -- |
Mortgage History
| Date | Status | Loan Amount | Loan Type |
|---|---|---|---|
| Open | $1,340,000 | Purchase Money Mortgage | |
| Previous Owner | $1,107,080 | Purchase Money Mortgage | |
| Previous Owner | $135,000 | No Value Available | |
| Previous Owner | $470,200 | No Value Available | |
| Previous Owner | $470,000 | No Value Available | |
| Previous Owner | $470,000 | Purchase Money Mortgage |
Property History
| Date | Event | Price | Change | Sq Ft Price |
|---|---|---|---|---|
| 05/31/2013 05/31/13 | Sold | $1,650,168 | 0.0% | $356 / Sq Ft |
| 03/11/2013 03/11/13 | Pending | -- | -- | -- |
| 09/14/2012 09/14/12 | For Sale | $1,650,000 | +153.8% | $356 / Sq Ft |
| 07/17/2012 07/17/12 | Sold | $650,000 | -7.0% | $426 / Sq Ft |
| 05/29/2012 05/29/12 | Pending | -- | -- | -- |
| 04/27/2012 04/27/12 | Price Changed | $699,000 | -3.6% | $458 / Sq Ft |
| 03/23/2012 03/23/12 | For Sale | $725,000 | +11.5% | $475 / Sq Ft |
| 03/20/2012 03/20/12 | Off Market | $650,000 | -- | -- |
| 03/14/2012 03/14/12 | Price Changed | $725,000 | -3.2% | $475 / Sq Ft |
| 02/02/2012 02/02/12 | Price Changed | $749,000 | -3.4% | $491 / Sq Ft |
| 11/07/2011 11/07/11 | Price Changed | $775,000 | -1.8% | $508 / Sq Ft |
| 10/12/2011 10/12/11 | For Sale | $789,000 | -- | $517 / Sq Ft |
Tax History Compared to Growth
Tax History
| Year | Tax Paid | Tax Assessment Tax Assessment Total Assessment is a certain percentage of the fair market value that is determined by local assessors to be the total taxable value of land and additions on the property. | Land | Improvement |
|---|---|---|---|---|
| 2025 | $21,650 | $2,106,000 | $1,100,000 | $1,006,000 |
| 2024 | $20,487 | $1,968,000 | $1,000,000 | $968,000 |
| 2023 | $20,186 | $1,763,000 | $886,000 | $877,000 |
| 2022 | $19,728 | $1,689,000 | $761,000 | $928,000 |
| 2021 | $19,458 | $1,656,000 | $728,000 | $928,000 |
| 2020 | $19,143 | $1,656,000 | $728,000 | $928,000 |
| 2019 | $18,767 | $1,622,000 | $694,000 | $928,000 |
| 2018 | $19,741 | $1,652,000 | $645,000 | $1,007,000 |
| 2017 | $19,489 | $1,653,000 | $645,000 | $1,008,000 |
| 2016 | $19,165 | $1,620,000 | $634,000 | $986,000 |
| 2015 | $18,369 | $1,589,000 | $604,000 | $985,000 |
Agents Affiliated with this Home
-
Christine Norcross

Seller's Agent in 2013
Christine Norcross
William Raveis R.E. & Home Services
(781) 929-4994
1 in this area
207 Total Sales
-
The Gillach Group
T
Buyer's Agent in 2013
The Gillach Group
William Raveis R. E. & Home Services
(914) 260-0980
221 Total Sales
-
M
Buyer's Agent in 2012
Matthew Scafidi
Tailor Made Real Estate
Map
Source: MLS Property Information Network (MLS PIN)
MLS Number: 71299731
APN: WELL-000136-000065
- 14 Sunset Rd
- 2 Summit Rd
- 58 Oak St
- 58 Oak St Unit 58
- 100 Linden St Unit 106
- 100 Linden St Unit 303
- 100 Linden St Unit 103
- 100 Linden St Unit 202
- 28 Poplar Rd
- 6 Wiswall Cir
- 16 Stearns Rd Unit 106
- 16 Stearns Rd Unit 302
- 16 Stearns Rd Unit 101
- 16 Stearns Rd Unit 202
- 18 Patton Rd
- 36 Oakridge Rd
- 65 Grove St Unit 452
- 65 Grove St Unit 445
- 75 Grove St Unit 124
- 29 Denton Rd
