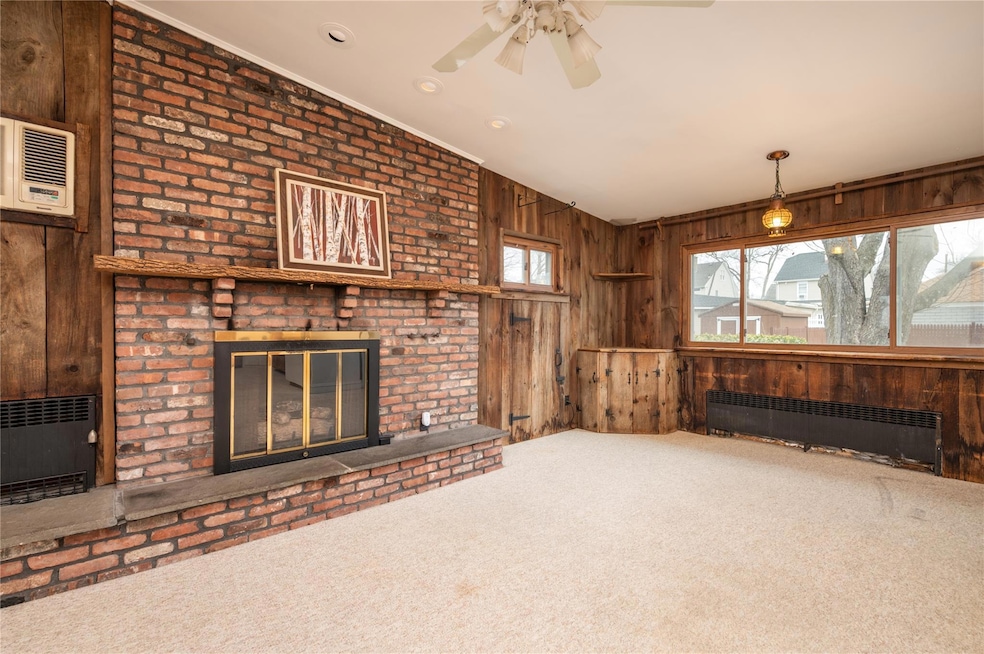
61 Dartmouth St Williston Park, NY 11596
Highlights
- Colonial Architecture
- Deck
- Wood Flooring
- Jackson Avenue School Rated A-
- Private Lot
- Main Floor Bedroom
About This Home
As of August 2025Attention Home Buyers: Step into a piece of history with classic elegance and contemporary comfort in the Village of Williston Park. This lovely home has 122 deep Lot with a detached garage, situated all the way at the end of the rear lot, that gives you an extended driveway, allows you to park multiple cars. Picture yourself enjoying an oversized, serene & entertaining yard with a deck from your cozy family room. Stay warm with the inviting Fire Place or come to the Oversized Kitchen with a Custom Skylight giving you the room to create your culinary masterpieces. This sweet home is perfect for family gatherings or entertaining guests. Featuring 4 Bedrooms, 2 Full Baths. Small Bedroom with a Hallway Full Bath on the First Floor, Family Room with Fire Place & access to the backyard. Formal Dining, Over Sized Kitchen with Custom Skylight, gas Heating & gas Cooking, Second floor has 3 more Bedrooms and a Full Bath, Nice Landing with Walkup-stairs to approximately 9 Foot ceiling attic or loft. Basement has good ceiling height and a Media Room. Laundry room, Gas Boiler, Gas Hot Water Heater & Electrical Panel. Exterior: Long Driveway , detached garage and a deck. A very practical, ideally located and an entertaining home for your everyday life !!!
Last Agent to Sell the Property
RE/MAX City Square Brokerage Phone: 516-731-2700 License #40MU1122640 Listed on: 02/27/2025

Last Buyer's Agent
RE/MAX City Square Brokerage Phone: 516-731-2700 License #40MU1122640 Listed on: 02/27/2025

Home Details
Home Type
- Single Family
Est. Annual Taxes
- $11,900
Year Built
- Built in 1927
Lot Details
- 4,880 Sq Ft Lot
- Lot Dimensions are 40 x 122
- Partially Fenced Property
- Private Lot
- Garden
- Back Yard
Parking
- 1 Car Garage
- Oversized Parking
- Driveway
- Off-Street Parking
Home Design
- Colonial Architecture
- Frame Construction
- Shake Siding
- Vinyl Siding
Interior Spaces
- 1,748 Sq Ft Home
- High Ceiling
- Gas Fireplace
- Formal Dining Room
- Basement Fills Entire Space Under The House
- Dryer
Kitchen
- Breakfast Bar
- Convection Oven
- Microwave
- Dishwasher
- Kitchen Island
Flooring
- Wood
- Carpet
Bedrooms and Bathrooms
- 4 Bedrooms
- Main Floor Bedroom
- 2 Full Bathrooms
Accessible Home Design
- Accessible Bedroom
- Accessible Kitchen
- Accessible Approach with Ramp
Outdoor Features
- Deck
Schools
- Hampton Street Elementary School
- Mineola Middle School
- Mineola High School
Utilities
- Cooling System Mounted To A Wall/Window
- Heating System Uses Natural Gas
Listing and Financial Details
- Assessor Parcel Number 2257-09-196-00-0015-0
Ownership History
Purchase Details
Similar Homes in Williston Park, NY
Home Values in the Area
Average Home Value in this Area
Purchase History
| Date | Type | Sale Price | Title Company |
|---|---|---|---|
| Interfamily Deed Transfer | -- | Attorney |
Property History
| Date | Event | Price | Change | Sq Ft Price |
|---|---|---|---|---|
| 08/22/2025 08/22/25 | Sold | $800,000 | 0.0% | $458 / Sq Ft |
| 05/22/2025 05/22/25 | Pending | -- | -- | -- |
| 04/27/2025 04/27/25 | Off Market | $800,000 | -- | -- |
| 03/31/2025 03/31/25 | Price Changed | $849,000 | -4.5% | $486 / Sq Ft |
| 03/06/2025 03/06/25 | For Sale | $889,000 | +11.1% | $509 / Sq Ft |
| 02/26/2025 02/26/25 | Off Market | $800,000 | -- | -- |
Tax History Compared to Growth
Tax History
| Year | Tax Paid | Tax Assessment Tax Assessment Total Assessment is a certain percentage of the fair market value that is determined by local assessors to be the total taxable value of land and additions on the property. | Land | Improvement |
|---|---|---|---|---|
| 2025 | $1,998 | $555 | $273 | $282 |
| 2024 | $1,998 | $598 | $294 | $304 |
| 2023 | $6,992 | $612 | $301 | $311 |
| 2022 | $6,992 | $612 | $301 | $311 |
| 2021 | $6,183 | $597 | $293 | $304 |
| 2020 | $4,933 | $603 | $569 | $34 |
| 2019 | $4,651 | $646 | $572 | $74 |
| 2018 | $4,656 | $689 | $0 | $0 |
| 2017 | $3,508 | $732 | $576 | $156 |
| 2016 | $5,065 | $775 | $549 | $226 |
| 2015 | $1,529 | $818 | $580 | $238 |
| 2014 | $1,529 | $818 | $580 | $238 |
| 2013 | $1,519 | $861 | $610 | $251 |
Agents Affiliated with this Home
-
Kannan Muralee

Seller's Agent in 2025
Kannan Muralee
RE/MAX
(917) 562-2717
1 in this area
43 Total Sales
Map
Source: OneKey® MLS
MLS Number: 824507
APN: 2257-09-196-00-0015-0
- 100 Broad St
- 30 Temple St
- 50 Fordham St
- 15 Stratford Ave
- 167 Stratford Ave
- 177 Park Ave
- 85 Princeton St
- 40 Syracuse St
- 1 Bengeyfield Dr Unit 2G
- 55 Capitol Ave
- 232 Broad St
- 512 Nassau Blvd
- 19 E Williston Ave
- 121 Campbell Ave
- 85 Yale St
- 159 Collins Ave
- 800 Willis Ave Unit 105
- 207 Derby St
- 4 Foxcroft Rd
- 489 Roslyn Rd
