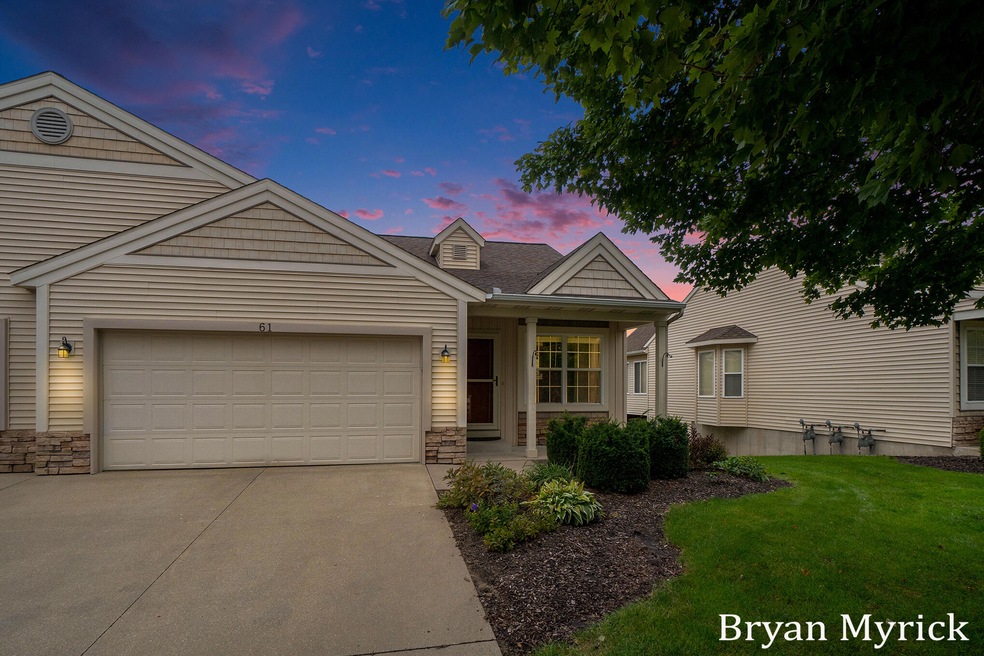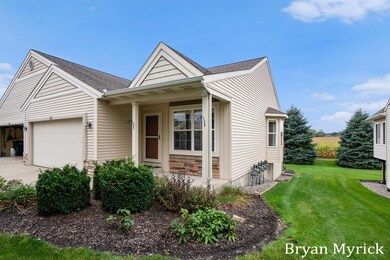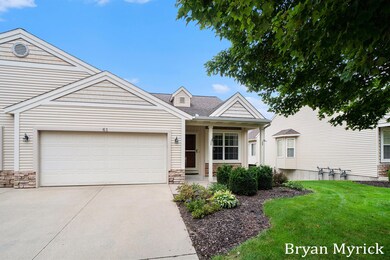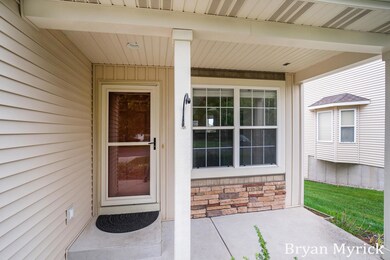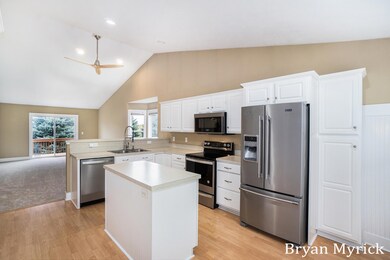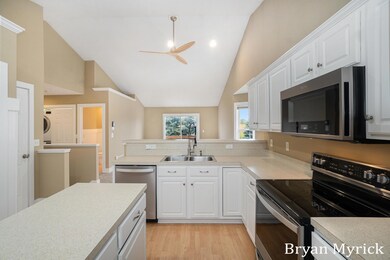
61 Diamond Ave Unit 14 Holland, MI 49423
Highlights
- Deck
- 2 Car Attached Garage
- Brick or Stone Mason
- Woodbridge Elementary School Rated A
- Eat-In Kitchen
- Living Room
About This Home
As of November 2024Welcome to this fantastic end unit condo in Summerlin South featuring 2 spacious bedrooms and 2 large bathrooms. Enjoy the fresh feel of brand-new carpet and freshly painted walls throughout. The open kitchen, set up with laminate wood floors, boasts vaulted ceilings, white cabinetry, and a center island—perfect for entertaining. Retreat to the large master suite, complete with ample closet space, and enjoy the convenience of main floor laundry. The fully finished lower level offers a great family room with daylight windows, 2nd bedroom, full bathroom and loads of storage. Don't miss this opportunity to call this beautiful condo home!
Property Details
Home Type
- Condominium
Est. Annual Taxes
- $3,501
Year Built
- Built in 2005
Lot Details
- Shrub
- Sprinkler System
Parking
- 2 Car Attached Garage
- Garage Door Opener
Home Design
- Brick or Stone Mason
- Composition Roof
- Vinyl Siding
- Stone
Interior Spaces
- 1,759 Sq Ft Home
- 1-Story Property
- Ceiling Fan
- Window Treatments
- Living Room
- Basement Fills Entire Space Under The House
Kitchen
- Eat-In Kitchen
- Oven
- Range
- Microwave
- Dishwasher
- Kitchen Island
Flooring
- Laminate
- Ceramic Tile
Bedrooms and Bathrooms
- 2 Bedrooms | 1 Main Level Bedroom
Laundry
- Laundry on main level
- Dryer
- Washer
Outdoor Features
- Deck
Utilities
- Forced Air Heating and Cooling System
- Heating System Uses Natural Gas
- Natural Gas Water Heater
- Cable TV Available
Community Details
Overview
- Property has a Home Owners Association
- Association fees include water, trash, snow removal, sewer, lawn/yard care
- Association Phone (616) 741-9600
Pet Policy
- Pets Allowed
Ownership History
Purchase Details
Home Financials for this Owner
Home Financials are based on the most recent Mortgage that was taken out on this home.Purchase Details
Home Financials for this Owner
Home Financials are based on the most recent Mortgage that was taken out on this home.Purchase Details
Home Financials for this Owner
Home Financials are based on the most recent Mortgage that was taken out on this home.Map
Similar Homes in Holland, MI
Home Values in the Area
Average Home Value in this Area
Purchase History
| Date | Type | Sale Price | Title Company |
|---|---|---|---|
| Warranty Deed | $291,000 | Chicago Title | |
| Warranty Deed | $168,000 | Sun Title Agency Of Mi Llc | |
| Warranty Deed | $159,577 | Chicago Title |
Mortgage History
| Date | Status | Loan Amount | Loan Type |
|---|---|---|---|
| Open | $145,500 | New Conventional | |
| Previous Owner | $115,000 | New Conventional | |
| Previous Owner | $124,907 | New Conventional | |
| Previous Owner | $151,550 | Fannie Mae Freddie Mac | |
| Previous Owner | $70,000 | Construction | |
| Previous Owner | $230,000 | Construction |
Property History
| Date | Event | Price | Change | Sq Ft Price |
|---|---|---|---|---|
| 11/26/2024 11/26/24 | Sold | $291,000 | -3.0% | $165 / Sq Ft |
| 10/31/2024 10/31/24 | Pending | -- | -- | -- |
| 10/25/2024 10/25/24 | Price Changed | $299,900 | -1.6% | $170 / Sq Ft |
| 10/18/2024 10/18/24 | For Sale | $304,900 | -- | $173 / Sq Ft |
Tax History
| Year | Tax Paid | Tax Assessment Tax Assessment Total Assessment is a certain percentage of the fair market value that is determined by local assessors to be the total taxable value of land and additions on the property. | Land | Improvement |
|---|---|---|---|---|
| 2024 | $2,246 | $125,400 | $0 | $0 |
| 2023 | $2,145 | $108,600 | $0 | $0 |
| 2022 | $3,227 | $107,600 | $0 | $0 |
| 2021 | $3,133 | $104,300 | $0 | $0 |
| 2020 | $3,100 | $98,100 | $0 | $0 |
| 2019 | $3,051 | $80,000 | $0 | $0 |
| 2018 | $3,206 | $91,500 | $11,500 | $80,000 |
| 2017 | $3,306 | $86,500 | $0 | $0 |
| 2016 | $3,277 | $82,300 | $0 | $0 |
| 2015 | $3,133 | $73,500 | $0 | $0 |
| 2014 | $3,133 | $69,000 | $0 | $0 |
Source: Southwestern Michigan Association of REALTORS®
MLS Number: 24055131
APN: 70-16-35-376-014
- VL Ottogan St
- 11007 Ryans Way
- 4776 Boulder Dr
- 4755 Boulder Dr
- 988 Kenwood Dr
- 706 Garden Ridge Dr
- 301 Northwest Crossing Unit 25
- 392 Harbor Town Ct Unit 2
- 399 Stratford Way
- 300 Farington Blvd Unit 2
- 300 Farington Blvd Unit 43
- 300 Farington Blvd Unit 41
- 300 Farington Blvd Unit 30
- 621 Heritage Ct
- 421 E 32nd St
- 133 Sunrise Dr
- 4881 146th Ave
- 0 Waverly Rd
- 740 E 8th St
- 10259 Lynwood Ln
