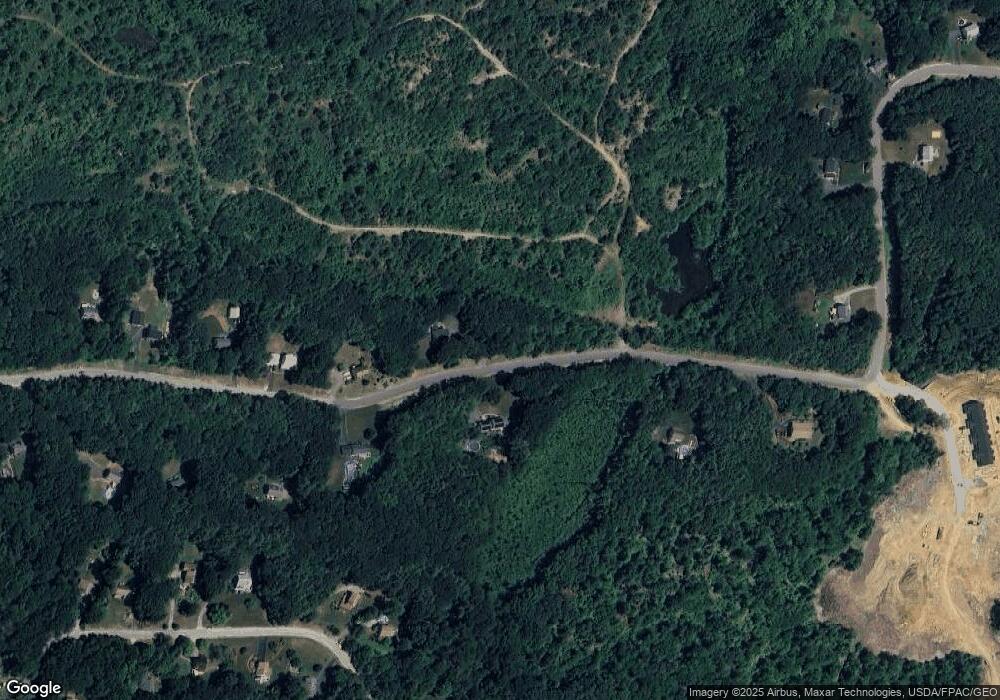61 Driftwood Cir Unit 23 Sandown, NH 03873
2
Beds
3
Baths
1,900
Sq Ft
--
Built
About This Home
This home is located at 61 Driftwood Cir Unit 23, Sandown, NH 03873. 61 Driftwood Cir Unit 23 is a home located in Rockingham County with nearby schools including Sandown North Elementary School, Timberlane Regional Middle School, and Timberlane Regional High School.
Create a Home Valuation Report for This Property
The Home Valuation Report is an in-depth analysis detailing your home's value as well as a comparison with similar homes in the area
Home Values in the Area
Average Home Value in this Area
Tax History Compared to Growth
Map
Nearby Homes
- 63 Driftwood Cir Unit 24
- 59 Driftwood Cir Unit 22
- 209 Fremont Rd
- 275 Fremont Rd
- 15 Brightstone Way Unit 14
- 21 Brightstone Way Unit 17
- 61 Sargent Rd
- 84 Sandown Rd
- 70 Sandown Rd
- 30 Saw Mill Ridge
- 432 Main St
- 6 Coburn Hill Rd
- 31 N Shore Rd
- Lot 7-2 Sanborn Meadow Unit 7-2
- Lot 7-3 Sanborn Meadow Unit 7-3
- 143 Colby Rd
- Lot 7-0 Sanborn Meadow Unit 7-0
- 118 Hall Rd Unit 3
- 7 Nicholas Cir
- 534 Main St
- 73 Driftwood Cir
- 13 Ferguson Ln
- 12 Ferguson Ln
- 11 Ferguson Ln
- 19 Ferguson Ln
- 10 Ferguson Ln
- 9 Ferguson Ln
- 8 Ferguson Ln
- 45 Pine Ridge Cir
- 43 Pine Ridge Cir
- 21 Ferguson Ln
- 49 Pine Ridge Cir
- 2 David Ln
- 6 Ferguson Ln
- 7 Ferguson Ln
- 26 Driftwood Cir
- 65 Pine Ridge Cir
- 8 David Ln
- 39 Pine Ridge Cir
- 44 Pine Ridge Cir
