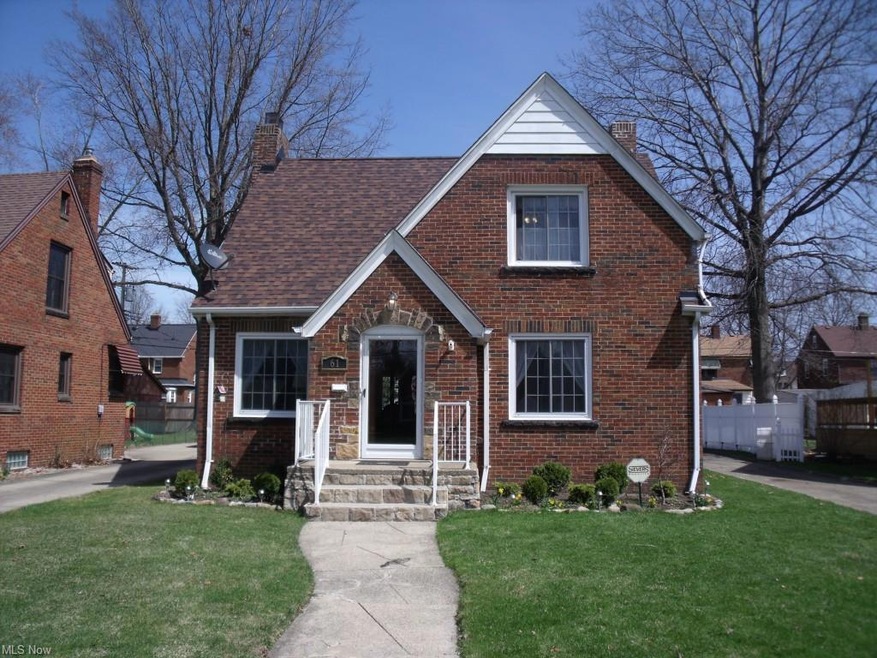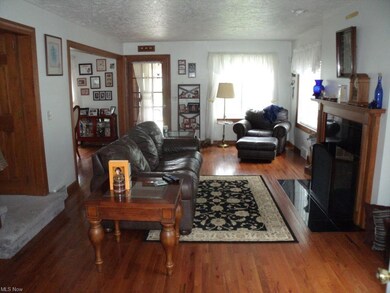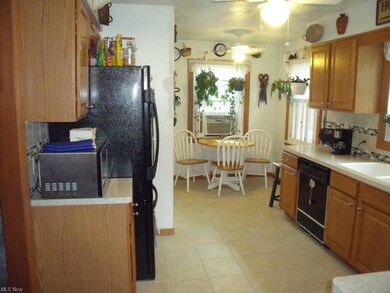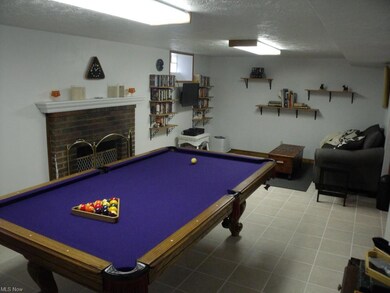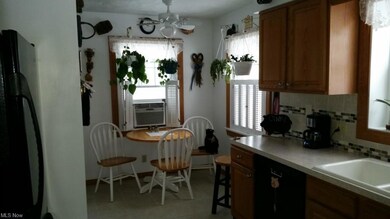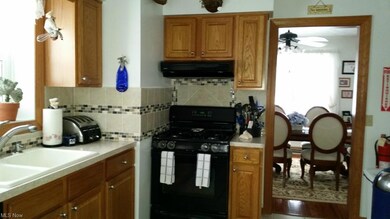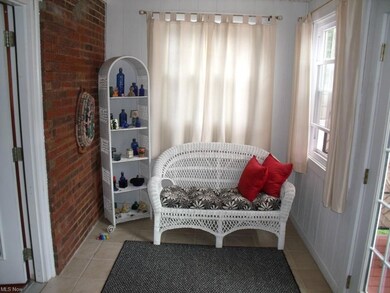
61 E 212th St Euclid, OH 44123
Highlights
- Lake Privileges
- Tudor Architecture
- 2 Car Detached Garage
- Deck
- 2 Fireplaces
- Enclosed patio or porch
About This Home
As of August 2015beautifully restored brick Bungalow/ Tudor with a newer roof. Steps away from lake Erie and the optional beach club amenities. Rounded front entry to vestibule with closet leads you to the front to rear great room, that boasts newer wood floors, gas resurfaced fireplace, lots of window light. Formal dining room has newer wood flooring, ceiling fan, great size for entertaining. Updated kitchen with newer everything from cupboards, ceramic flooring and designer ceramic backsplash, counters, and includes all appliances. 2 ceiling fans breakfast nook overlooking the private backyard. Upstairs boasts 2 large bedrooms which have been professionally painted and have newer carpeting over wood floors, ceiling fans, nice size hallway. charm galore with the wood doors, woodwork, angled ceilings. both baths are spacious and have been completely updated with ceramic flooring, glass doors, and linen closets. Full basement with finished family room that has a fireplace, ceramic flooring, glass block windows. Extra large laundry area includes the washer and dryer, second fridge. There is a 3 season sun room with deck access. Vinyl privacy fenced in yard. 2 car garage with 2 openers. Upgrades galore yet keeping all the charm. Pristine A+ condition
Last Agent to Sell the Property
Platinum Real Estate License #388372 Listed on: 02/02/2015

Home Details
Home Type
- Single Family
Year Built
- Built in 1935
Lot Details
- 6,652 Sq Ft Lot
- Lot Dimensions are 50 x 133
- West Facing Home
- Property is Fully Fenced
- Privacy Fence
- Vinyl Fence
Home Design
- Tudor Architecture
- Brick Exterior Construction
- Asphalt Roof
Interior Spaces
- 1.5-Story Property
- 2 Fireplaces
- Finished Basement
- Basement Fills Entire Space Under The House
Kitchen
- Built-In Oven
- Range
- Dishwasher
Bedrooms and Bathrooms
- 2 Bedrooms
Laundry
- Dryer
- Washer
Home Security
- Home Security System
- Fire and Smoke Detector
Parking
- 2 Car Detached Garage
- Garage Door Opener
Outdoor Features
- Lake Privileges
- Deck
- Enclosed patio or porch
Utilities
- Cooling System Mounted In Outer Wall Opening
- Forced Air Heating System
- Heating System Uses Gas
Listing and Financial Details
- Assessor Parcel Number 642-05-137
Community Details
Overview
- Utopia Beach Community
Recreation
- Community Playground
- Park
Ownership History
Purchase Details
Home Financials for this Owner
Home Financials are based on the most recent Mortgage that was taken out on this home.Purchase Details
Purchase Details
Home Financials for this Owner
Home Financials are based on the most recent Mortgage that was taken out on this home.Purchase Details
Home Financials for this Owner
Home Financials are based on the most recent Mortgage that was taken out on this home.Purchase Details
Purchase Details
Purchase Details
Similar Homes in the area
Home Values in the Area
Average Home Value in this Area
Purchase History
| Date | Type | Sale Price | Title Company |
|---|---|---|---|
| Warranty Deed | $115,000 | Northcoast Title Agency | |
| Interfamily Deed Transfer | -- | Attorney | |
| Survivorship Deed | $111,800 | Executive Title Agency Corp | |
| Deed | $95,000 | -- | |
| Deed | -- | -- | |
| Deed | -- | -- | |
| Deed | -- | -- |
Mortgage History
| Date | Status | Loan Amount | Loan Type |
|---|---|---|---|
| Open | $108,100 | Purchase Money Mortgage | |
| Previous Owner | $90,250 | Stand Alone Refi Refinance Of Original Loan | |
| Previous Owner | $93,700 | Unknown | |
| Previous Owner | $34,130 | Stand Alone Second | |
| Previous Owner | $25,000 | Unknown | |
| Previous Owner | $91,269 | Unknown | |
| Previous Owner | $89,400 | No Value Available | |
| Previous Owner | $84,783 | Unknown | |
| Previous Owner | $80,000 | New Conventional |
Property History
| Date | Event | Price | Change | Sq Ft Price |
|---|---|---|---|---|
| 07/12/2025 07/12/25 | Price Changed | $179,900 | -2.7% | $92 / Sq Ft |
| 06/27/2025 06/27/25 | For Sale | $184,900 | +60.8% | $95 / Sq Ft |
| 08/20/2015 08/20/15 | Sold | $115,000 | -4.2% | $96 / Sq Ft |
| 07/11/2015 07/11/15 | Pending | -- | -- | -- |
| 02/02/2015 02/02/15 | For Sale | $120,000 | -- | $100 / Sq Ft |
Tax History Compared to Growth
Tax History
| Year | Tax Paid | Tax Assessment Tax Assessment Total Assessment is a certain percentage of the fair market value that is determined by local assessors to be the total taxable value of land and additions on the property. | Land | Improvement |
|---|---|---|---|---|
| 2024 | $3,783 | $55,230 | $11,795 | $43,435 |
| 2023 | $3,658 | $42,710 | $9,770 | $32,940 |
| 2022 | $3,574 | $122,000 | $27,900 | $94,100 |
| 2021 | $3,989 | $42,700 | $9,770 | $32,940 |
| 2020 | $4,044 | $39,520 | $9,030 | $30,490 |
| 2019 | $3,640 | $112,900 | $25,800 | $87,100 |
| 2018 | $3,178 | $39,520 | $9,030 | $30,490 |
| 2017 | $3,841 | $34,480 | $7,670 | $26,810 |
| 2016 | $3,850 | $34,480 | $7,670 | $26,810 |
| 2015 | $2,652 | $34,480 | $7,670 | $26,810 |
| 2014 | $2,652 | $34,480 | $7,670 | $26,810 |
Agents Affiliated with this Home
-
Sara Calo

Seller's Agent in 2025
Sara Calo
Howard Hanna
(440) 460-3700
1 in this area
26 Total Sales
-
Sarah Amirault

Seller Co-Listing Agent in 2025
Sarah Amirault
Howard Hanna
(440) 666-5414
1 in this area
28 Total Sales
-
George Spiesman

Seller's Agent in 2015
George Spiesman
Platinum Real Estate
(440) 299-5101
10 in this area
200 Total Sales
-
Melodie Grable

Buyer's Agent in 2015
Melodie Grable
Progressive Urban Real Estate Co
(216) 870-1024
25 Total Sales
Map
Source: MLS Now
MLS Number: 3681829
APN: 642-05-137
- 21030 Edgecliff Dr
- 21401 Edgecliff Dr
- 107 E 216th St
- 91 E 207th St
- 21430 Lakeshore Blvd
- 144 E 208th St
- 0 Lakeshore Blvd
- 254 E 211th St
- 131 E 206th St
- 24 E 220th St
- 161 E 219th St
- 234 E 218th St
- 110 E 205th St
- 59 E 221st St
- 262 E 208th St
- 21601 Roberts Ave
- 362 E 214th St
- 20171 Lake Shore Blvd
- 22050 Kennison Ave
- 20271 Ardwell Dr
