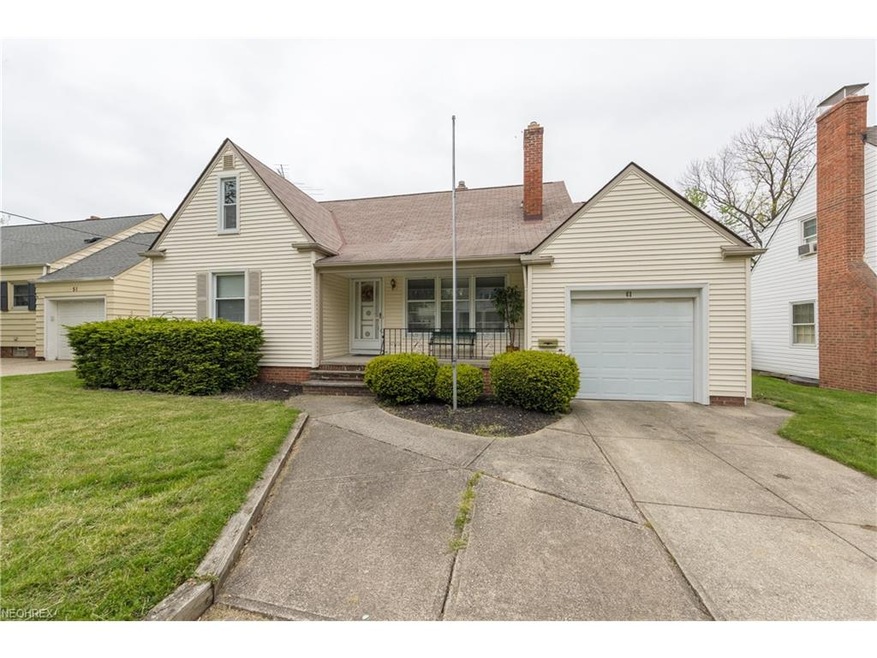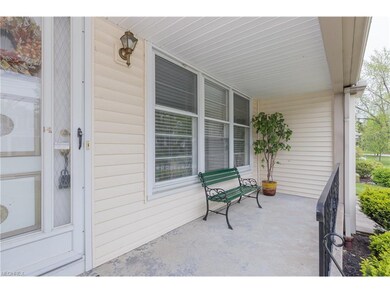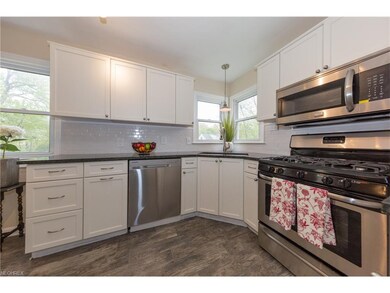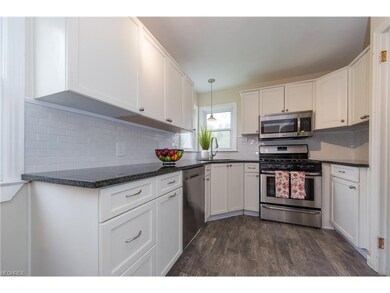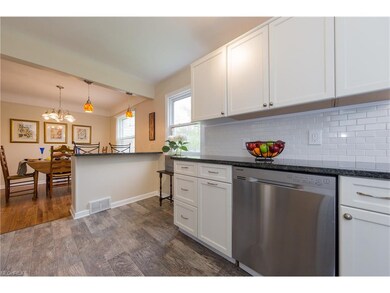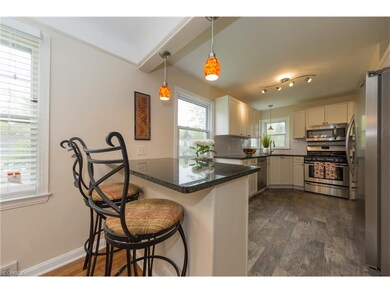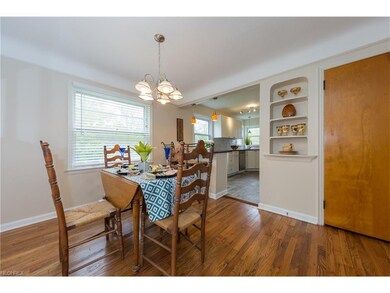
61 E 224th St Euclid, OH 44123
Highlights
- Health Club
- Lake View
- Cape Cod Architecture
- Medical Services
- Lake Privileges
- 1 Fireplace
About This Home
As of June 2017A rare find in Euclid. Gorgeous updated Cape Cod on a picturesque street - feels like a romantic cabin with a beach feeling ...Noble Beach access and optional outdoor Beach Club membership. This updated beauty features a renovated Eat-in Kitchen with breakfast bar, grey ceramic tile flooring, black granite counters w/subway tile backsplash, new soft close cabinets & all new stainless steel appliances. Versatile floor plan with two bedrooms on the first floor with an updated bathroom & a cozy Master Suite upstairs with renovated full bathroom with subway tile shower. There are great options for the upper floor as it has extra rooms that can be a large walk in closet or additional office. New electric heater/AC unit on the second floor. Great renovation throughout. Gleaming hardwoods through most of the first floor of the home plus newer windows and newer HVAC (furnace, hot water tank and central AC) Beautiful natural light throughout. Terrific finished lower level is the icing on the cake. Retro Rec Room features a dry bar & creates a fabulous large space for entertaining. The backyard is fenced in which is perfect for pets and little ones. Come enjoy a sunset and start planning your summer dreams so close to Lake Erie.
Last Agent to Sell the Property
Amanda Pohlman
Deleted Agent License #2005016813 Listed on: 05/15/2017

Last Buyer's Agent
Amanda Pohlman
Deleted Agent License #2005016813 Listed on: 05/15/2017

Home Details
Home Type
- Single Family
Year Built
- Built in 1949
Lot Details
- 5,998 Sq Ft Lot
- Lot Dimensions are 60x100
- Street terminates at a dead end
- Southwest Facing Home
- Chain Link Fence
Home Design
- Cape Cod Architecture
- Asphalt Roof
- Vinyl Construction Material
Interior Spaces
- 2-Story Property
- 1 Fireplace
- Lake Views
- Partially Finished Basement
- Basement Fills Entire Space Under The House
- Fire and Smoke Detector
Kitchen
- Range
- Microwave
- Dishwasher
- Disposal
Bedrooms and Bathrooms
- 3 Bedrooms
Laundry
- Dryer
- Washer
Parking
- 1 Car Attached Garage
- Garage Drain
- Garage Door Opener
Outdoor Features
- Lake Privileges
- Porch
Utilities
- Forced Air Heating and Cooling System
- Cooling System Mounted In Outer Wall Opening
- Heating System Uses Gas
Listing and Financial Details
- Assessor Parcel Number 642-09-058
Community Details
Overview
- Noble Beach Community
Amenities
- Medical Services
- Shops
- Laundry Facilities
Recreation
- Health Club
- Community Playground
- Park
Similar Homes in the area
Home Values in the Area
Average Home Value in this Area
Purchase History
| Date | Type | Sale Price | Title Company |
|---|---|---|---|
| Warranty Deed | $129,900 | Greater Cleveland Title | |
| Warranty Deed | $110,000 | None Available | |
| Warranty Deed | $61,500 | Attorney | |
| Quit Claim Deed | -- | Attorney | |
| Deed | -- | -- | |
| Deed | -- | -- |
Mortgage History
| Date | Status | Loan Amount | Loan Type |
|---|---|---|---|
| Open | $15,700 | Future Advance Clause Open End Mortgage | |
| Open | $103,000 | New Conventional | |
| Closed | $103,920 | New Conventional | |
| Previous Owner | $82,500 | New Conventional |
Property History
| Date | Event | Price | Change | Sq Ft Price |
|---|---|---|---|---|
| 06/14/2017 06/14/17 | Sold | $110,000 | -7.9% | $63 / Sq Ft |
| 05/16/2017 05/16/17 | Pending | -- | -- | -- |
| 05/15/2017 05/15/17 | For Sale | $119,500 | +94.3% | $69 / Sq Ft |
| 07/27/2016 07/27/16 | Sold | $61,500 | -23.0% | $32 / Sq Ft |
| 07/07/2016 07/07/16 | Pending | -- | -- | -- |
| 04/29/2016 04/29/16 | For Sale | $79,900 | -- | $42 / Sq Ft |
Tax History Compared to Growth
Tax History
| Year | Tax Paid | Tax Assessment Tax Assessment Total Assessment is a certain percentage of the fair market value that is determined by local assessors to be the total taxable value of land and additions on the property. | Land | Improvement |
|---|---|---|---|---|
| 2024 | $4,213 | $61,880 | $11,200 | $50,680 |
| 2023 | $3,591 | $41,900 | $9,280 | $32,620 |
| 2022 | $3,508 | $41,900 | $9,280 | $32,620 |
| 2021 | $3,916 | $41,900 | $9,280 | $32,620 |
| 2020 | $3,972 | $38,780 | $8,580 | $30,210 |
| 2019 | $3,575 | $110,800 | $24,500 | $86,300 |
| 2018 | $3,610 | $38,780 | $8,580 | $30,210 |
| 2017 | $3,889 | $34,100 | $7,320 | $26,780 |
| 2016 | $2,873 | $34,100 | $7,320 | $26,780 |
| 2015 | $2,643 | $34,100 | $7,320 | $26,780 |
| 2014 | $2,615 | $34,100 | $7,320 | $26,780 |
Agents Affiliated with this Home
-
A
Seller's Agent in 2017
Amanda Pohlman
Deleted Agent
-
M
Seller's Agent in 2016
Marlene Cecelich
Deleted Agent
Map
Source: MLS Now
MLS Number: 3902389
APN: 642-09-058
- 104 Sunnycliff Dr
- 59 E 221st St
- 130 Sunnycliff Dr
- 24 E 220th St
- 161 E 219th St
- 107 E 216th St
- 234 E 218th St
- 21401 Edgecliff Dr
- 0 Lakeshore Blvd
- 373 E 232nd St
- 50 Luikart Dr
- 61 E 212th St
- 21430 Lake Shore Blvd
- 356 Babbitt Rd
- 244 E 238th St
- 23326 Roger Dr
- 271 E 238th St
- 110 E 238th St
- 334 E 238th St
- 131 E 238th St
