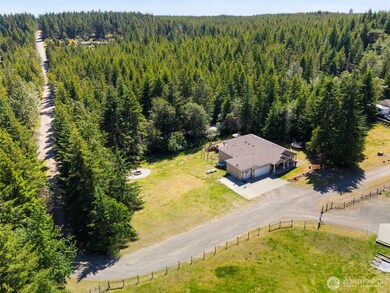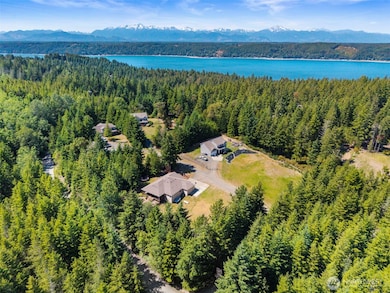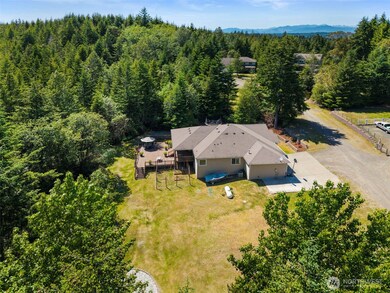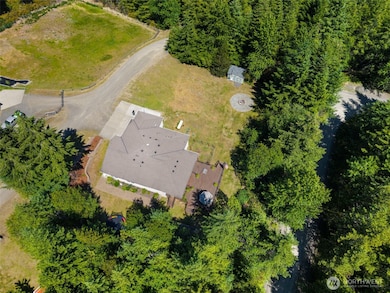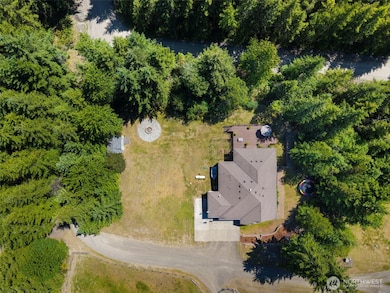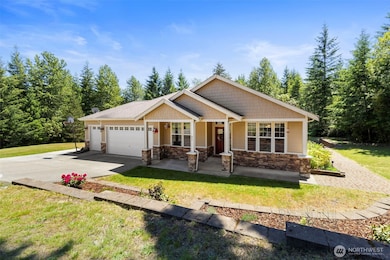
$515,000
- 3 Beds
- 2 Baths
- 1,728 Sq Ft
- 40 NE Eagle Crest Place
- Belfair, WA
Experience quiet, one-level living in this better-than-new 3-bedroom, 2-bath rambler! Just 3 years old and nestled on a tranquil 1/3 acre lot in Belfair, you will love the layout and finishes in this beautiful home. Located just minutes from the Hood Canal, this home offers the perfect blend of comfort and nature. Enjoy the open great room and kitchen, with quartz countertops, modern finishes,
Doug Miller SKP

