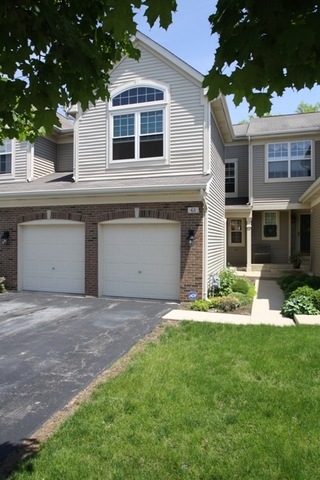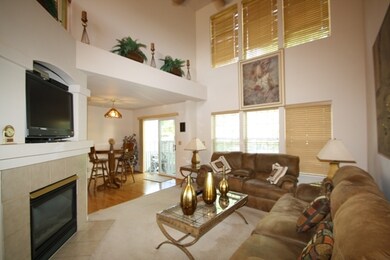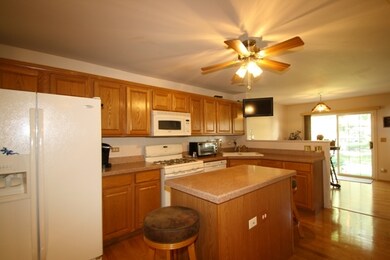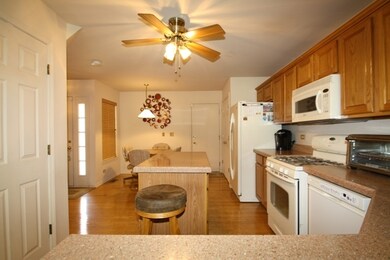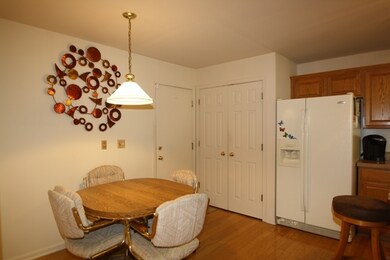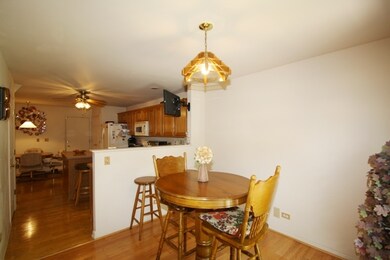
61 Egg Harbour Ct Schaumburg, IL 60173
East Schaumburg NeighborhoodHighlights
- Recreation Room
- Wood Flooring
- Attached Garage
- Adolph Link Elementary School Rated A-
- Walk-In Pantry
- Breakfast Bar
About This Home
As of August 2018Warm and inviting. This two story town home offers 2 bedrooms and 2.1 baths. Cozy living room with fireplace and soaring two story ceiling. Open dining room great for entertainment. Extra large kitchen with separate eating area. Loads of cabinets and Granite countertops. Pantry. Two spacious bedrooms. Updated bathrooms. The master features a full bath with separate tub and shower. 2nd floor laundry, Spacious loft make a great office. The finished basement offers a large recreation room with pool table and bar area perfect for hanging out with friends. A/C two years new. 1.5 years new LG washer & dryer. Excellent east end of town location near all major transportation and Woodfield Mall. Excellent district 54 schools and district 211 JB Conant High School
Townhouse Details
Home Type
- Townhome
Est. Annual Taxes
- $8,035
Year Built
- 1998
HOA Fees
- $290 per month
Parking
- Attached Garage
- Garage Transmitter
- Garage Door Opener
- Driveway
- Parking Included in Price
- Garage Is Owned
Home Design
- Brick Exterior Construction
- Slab Foundation
- Asphalt Shingled Roof
- Vinyl Siding
Interior Spaces
- Primary Bathroom is a Full Bathroom
- Gas Log Fireplace
- Recreation Room
- Loft
- Wood Flooring
- Finished Basement
- Basement Fills Entire Space Under The House
Kitchen
- Breakfast Bar
- Walk-In Pantry
- Oven or Range
- Microwave
- Dishwasher
- Kitchen Island
- Disposal
Laundry
- Laundry on upper level
- Dryer
- Washer
Home Security
Utilities
- Forced Air Heating and Cooling System
- Heating System Uses Gas
- Lake Michigan Water
Additional Features
- Patio
- East or West Exposure
Listing and Financial Details
- Homeowner Tax Exemptions
- $5,000 Seller Concession
Community Details
Pet Policy
- Pets Allowed
Security
- Storm Screens
Ownership History
Purchase Details
Home Financials for this Owner
Home Financials are based on the most recent Mortgage that was taken out on this home.Purchase Details
Home Financials for this Owner
Home Financials are based on the most recent Mortgage that was taken out on this home.Purchase Details
Purchase Details
Home Financials for this Owner
Home Financials are based on the most recent Mortgage that was taken out on this home.Purchase Details
Home Financials for this Owner
Home Financials are based on the most recent Mortgage that was taken out on this home.Similar Homes in Schaumburg, IL
Home Values in the Area
Average Home Value in this Area
Purchase History
| Date | Type | Sale Price | Title Company |
|---|---|---|---|
| Warranty Deed | $325,000 | Greater Illinois Title | |
| Warranty Deed | $335,000 | Atgf Inc | |
| Interfamily Deed Transfer | -- | -- | |
| Warranty Deed | $320,000 | Professional National Title | |
| Warranty Deed | $201,000 | -- |
Mortgage History
| Date | Status | Loan Amount | Loan Type |
|---|---|---|---|
| Open | $292,300 | New Conventional | |
| Closed | $300,300 | New Conventional | |
| Previous Owner | $20,500 | Credit Line Revolving | |
| Previous Owner | $217,000 | Adjustable Rate Mortgage/ARM | |
| Previous Owner | $228,000 | New Conventional | |
| Previous Owner | $231,000 | Unknown | |
| Previous Owner | $224,900 | Fannie Mae Freddie Mac | |
| Previous Owner | $255,920 | Fannie Mae Freddie Mac | |
| Previous Owner | $161,700 | Unknown | |
| Previous Owner | $161,700 | Unknown | |
| Previous Owner | $161,700 | Unknown | |
| Previous Owner | $161,700 | Unknown | |
| Previous Owner | $161,700 | Unknown | |
| Previous Owner | $161,000 | Unknown | |
| Previous Owner | $160,550 | No Value Available |
Property History
| Date | Event | Price | Change | Sq Ft Price |
|---|---|---|---|---|
| 05/29/2025 05/29/25 | For Sale | $412,500 | +26.9% | $265 / Sq Ft |
| 08/03/2018 08/03/18 | Sold | $325,000 | -1.5% | $209 / Sq Ft |
| 06/25/2018 06/25/18 | Pending | -- | -- | -- |
| 06/19/2018 06/19/18 | For Sale | $329,900 | -- | $212 / Sq Ft |
Tax History Compared to Growth
Tax History
| Year | Tax Paid | Tax Assessment Tax Assessment Total Assessment is a certain percentage of the fair market value that is determined by local assessors to be the total taxable value of land and additions on the property. | Land | Improvement |
|---|---|---|---|---|
| 2024 | $8,035 | $33,000 | $5,500 | $27,500 |
| 2023 | $8,035 | $33,000 | $5,500 | $27,500 |
| 2022 | $8,035 | $33,000 | $5,500 | $27,500 |
| 2021 | $7,647 | $28,559 | $3,417 | $25,142 |
| 2020 | $7,583 | $28,559 | $3,417 | $25,142 |
| 2019 | $7,586 | $31,733 | $3,417 | $28,316 |
| 2018 | $7,748 | $29,252 | $2,875 | $26,377 |
| 2017 | $7,644 | $29,252 | $2,875 | $26,377 |
| 2016 | $8,021 | $31,534 | $2,875 | $28,659 |
| 2015 | $6,367 | $23,907 | $2,500 | $21,407 |
| 2014 | $7,255 | $27,087 | $2,500 | $24,587 |
| 2013 | $7,051 | $27,087 | $2,500 | $24,587 |
Agents Affiliated with this Home
-
Mary Myzia

Seller's Agent in 2018
Mary Myzia
RE/MAX Suburban
(847) 977-2914
37 in this area
200 Total Sales
-
Apara Leekha

Buyer's Agent in 2018
Apara Leekha
Property Economics, Inc.
(312) 967-6732
48 in this area
313 Total Sales
Map
Source: Midwest Real Estate Data (MRED)
MLS Number: MRD09990808
APN: 07-24-308-053-0000
- 61 Egg Harbour Ct
- 1417 Sturgeon Bay Ct
- 1300 Woodside Ct Unit B2
- 1437 Sturgeon Bay Ct
- 1375 Saint Claire Place
- 10 Nicolette Ave
- 213 Scarsdale Ct Unit C2
- 218 Oak Knoll Ct Unit D1
- 15 Bar Harbour Rd Unit 4F
- 15 Bar Harbour Rd Unit 5A
- 218 Deerpath Ct Unit B2
- 1553 Stevens Dr
- 101 Bar Harbour Rd Unit 6E
- 101 Bar Harbour Rd Unit 6N
- 266 Mayfair Ln Unit C1
- 307 Maplewood Ct Unit B2
- 314 Wildberry Ct Unit A1
- 1376 Seven Pines Rd Unit C2
- 1375 Scarboro Rd Unit 305
- 1337 E Thacker St
