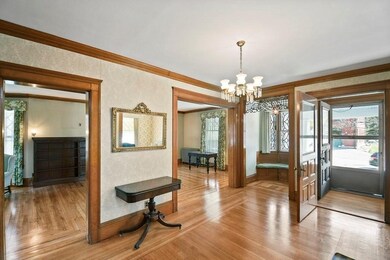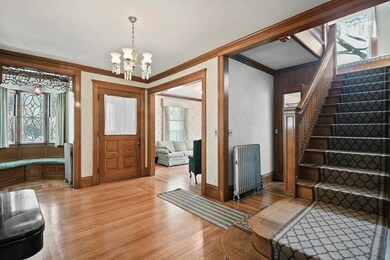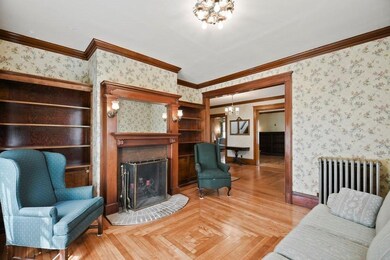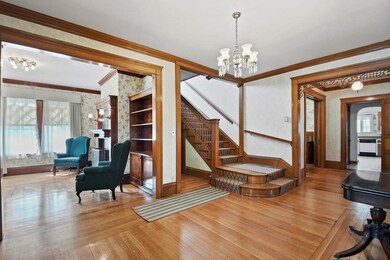
61 Elm St Gardner, MA 01440
Estimated Value: $567,871 - $653,000
Highlights
- Golf Course Community
- Barn or Stable
- Granite Flooring
- Community Stables
- Medical Services
- 4-minute walk to Jackson Playground and Skate Park
About This Home
As of June 2022Turn of the Century City Estate filled w/beautiful woodwork & stunning features throughout! This Massive 7 bed/3 bath home has been loved & maintained by the same family for 55 years! As you enter the grand & open entryway you will see throughout the 3 levels; beautiful original woodwork, gleaming hardwoods, crown molding, chandeliers, classic built-ins, custom cabinetry, 3 fireplaces, 2 wood stoves, 3 window seating areas, bay windows, & more! 1st level provides a spacious sun-filled living room, family room & luxurious formal dining room w/detailed wood beam ceiling & built-in bar. Eat-in kitchen w/ample cabinets, pantry, mudroom & full bath. 2nd level features the primary bed w/w2w carpet, a fireplace, bay windows, walk-in closet & dressing room. 3 add’l generous sized beds & full bath. 3rd fl bonus living space/pot. in-law w/kitchenette, 2 beds, full bath & storage. Wrap around covered porch, 4 car gar space w/add'l boat storage & Incredible 2-Story barn. OH 11-1 on 5/14 & 5/15.
Home Details
Home Type
- Single Family
Est. Annual Taxes
- $6,430
Year Built
- Built in 1900
Lot Details
- 0.77 Acre Lot
- Corner Lot
- Level Lot
- Cleared Lot
Parking
- 4 Car Garage
- Driveway
- Open Parking
- Off-Street Parking
Home Design
- Brick Foundation
- Stone Foundation
- Frame Construction
- Slate Roof
Interior Spaces
- 4,124 Sq Ft Home
- Chair Railings
- Wainscoting
- Coffered Ceiling
- Skylights
- Insulated Windows
- Bay Window
- Window Screens
- Insulated Doors
- Mud Room
- Entrance Foyer
- Family Room with Fireplace
- 3 Fireplaces
- Dining Area
Kitchen
- Range
- Microwave
- Freezer
- Dishwasher
- Solid Surface Countertops
- Disposal
Flooring
- Wood
- Wall to Wall Carpet
- Laminate
- Granite
- Ceramic Tile
Bedrooms and Bathrooms
- 7 Bedrooms
- Fireplace in Primary Bedroom
- Primary bedroom located on second floor
- Custom Closet System
- Walk-In Closet
- Dressing Area
- 3 Full Bathrooms
- Bathtub with Shower
- Bathtub Includes Tile Surround
Laundry
- Dryer
- Washer
- Laundry Chute
Unfinished Basement
- Basement Fills Entire Space Under The House
- Interior and Exterior Basement Entry
- Block Basement Construction
- Laundry in Basement
Home Security
- Home Security System
- Storm Doors
Outdoor Features
- Bulkhead
- Rain Gutters
- Porch
Location
- Property is near public transit
- Property is near schools
Horse Facilities and Amenities
- Barn or Stable
Utilities
- No Cooling
- 1 Heating Zone
- Heating System Uses Oil
- Pellet Stove burns compressed wood to generate heat
- Hot Water Heating System
- Heating System Uses Steam
- Knob And Tube Electrical Wiring
- 200+ Amp Service
- 60 Amp Service
- Tankless Water Heater
- Oil Water Heater
- Cable TV Available
Listing and Financial Details
- Legal Lot and Block 4 / 23
- Assessor Parcel Number M:R27 B:23 L:4,3537726
Community Details
Overview
- No Home Owners Association
Amenities
- Medical Services
- Shops
- Coin Laundry
Recreation
- Golf Course Community
- Park
- Community Stables
- Jogging Path
- Bike Trail
Ownership History
Purchase Details
Similar Home in Gardner, MA
Home Values in the Area
Average Home Value in this Area
Purchase History
| Date | Buyer | Sale Price | Title Company |
|---|---|---|---|
| Hartshorn Family Llc | -- | None Available | |
| Sally Q Hartshorn Ret | -- | None Available |
Mortgage History
| Date | Status | Borrower | Loan Amount |
|---|---|---|---|
| Previous Owner | Hartshorn Stanford | $27,000 |
Property History
| Date | Event | Price | Change | Sq Ft Price |
|---|---|---|---|---|
| 06/27/2022 06/27/22 | Sold | $491,000 | -1.8% | $119 / Sq Ft |
| 05/20/2022 05/20/22 | Pending | -- | -- | -- |
| 05/11/2022 05/11/22 | For Sale | $499,900 | -- | $121 / Sq Ft |
Tax History Compared to Growth
Tax History
| Year | Tax Paid | Tax Assessment Tax Assessment Total Assessment is a certain percentage of the fair market value that is determined by local assessors to be the total taxable value of land and additions on the property. | Land | Improvement |
|---|---|---|---|---|
| 2025 | $83 | $579,000 | $89,900 | $489,100 |
| 2024 | $7,279 | $485,600 | $81,800 | $403,800 |
| 2023 | $6,829 | $423,400 | $80,500 | $342,900 |
| 2022 | $6,430 | $345,900 | $61,000 | $284,900 |
| 2021 | $6,138 | $306,300 | $52,900 | $253,400 |
| 2020 | $5,879 | $297,800 | $52,900 | $244,900 |
| 2019 | $5,708 | $283,400 | $52,900 | $230,500 |
| 2018 | $4,802 | $236,900 | $52,900 | $184,000 |
| 2017 | $4,676 | $228,300 | $52,900 | $175,400 |
| 2016 | $4,557 | $222,600 | $52,900 | $169,700 |
| 2015 | $4,448 | $222,600 | $52,900 | $169,700 |
| 2014 | $4,378 | $232,000 | $62,300 | $169,700 |
Agents Affiliated with this Home
-
Lindsay Jarvis

Seller's Agent in 2022
Lindsay Jarvis
Lamacchia Realty, Inc.
(508) 948-8237
15 in this area
72 Total Sales
-
Christopher Talabi-Oates
C
Buyer's Agent in 2022
Christopher Talabi-Oates
Advocate Realty/Stikeleather Real Estate
1 in this area
6 Total Sales
Map
Source: MLS Property Information Network (MLS PIN)
MLS Number: 72980073
APN: GARD-000027R-000023-000004
- 102 Chestnut St
- 63 Walnut St
- 82 School St
- 91 Woodland Ave
- 108 Grant St
- 169 Green St
- 78 Catherine St
- 53 Peabody St
- 111 Bickford Hill Rd
- 0 Betty Spring Rd
- 0 Pearl St Unit 73213938
- 104 Temple St
- 132 Washington St
- 130 Temple St
- 40 Jay St
- 88 Main St
- 21 Hospital Hill Rd
- 86 Lennon St
- 176 Pleasant St
- 15 Winslow St






