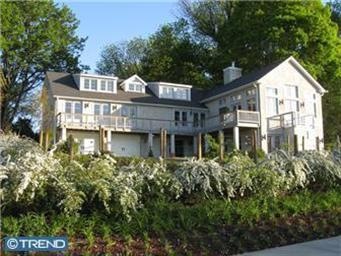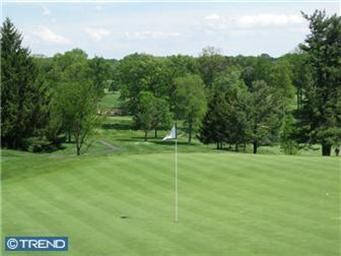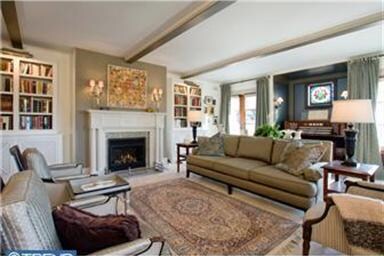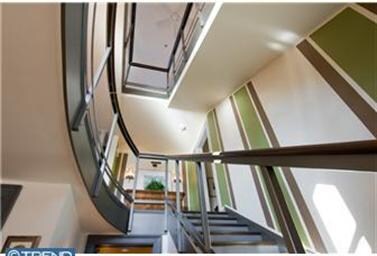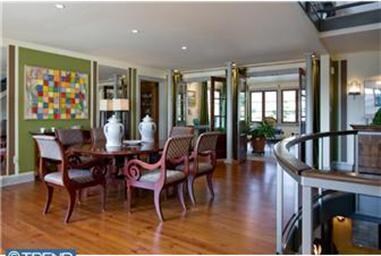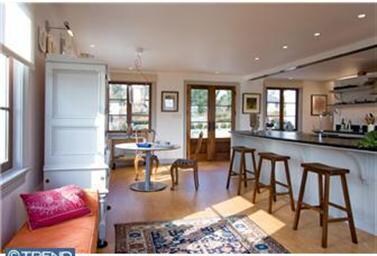
61 Golf View Rd Doylestown, PA 18901
Highlights
- Second Kitchen
- Remodeled in 2007
- Commercial Range
- Linden El School Rated A
- Golf Course View
- Contemporary Architecture
About This Home
As of March 2023An unrestricted view of the golf course at Doylestown Country Club is just one of the hallmarks of this architect designed, European villa style home. Partly built on the foundation of a 1965 home, the vast majority of this outstanding and unique home was built beginning in 2007. The main level of this three level home has a wrap-around balcony overseeing the golf course, with a living room with 14 ft. barrel ceiling, open and inviting dining room, a relaxed chef style kitchen and butler kitchen, garden/sunroom, main bedroom, walk-thru closet, and a fabulous bath with limestone specialty wall. The home is graced with Marvin French doors and windows galore, Villeroy & Boch bath fixtures, Grohe faucets, radiant heat, and fine detailing t/o. Every level has a full bath, and specialty honed marble, limestone, and pine board flooring is warm and inviting. An expansive blue stone terrace, formal gardens with a focal point of stainless steel orbs, and a potting shed/tea house structure enhance the private rear yard.
Home Details
Home Type
- Single Family
Est. Annual Taxes
- $10,117
Year Built
- Built in 2006 | Remodeled in 2007
Lot Details
- 0.69 Acre Lot
- Lot Dimensions are 100x300
- Open Lot
- Sloped Lot
- Sprinkler System
- Back, Front, and Side Yard
- Property is in excellent condition
- Property is zoned R2
Parking
- 2 Car Direct Access Garage
- 3 Open Parking Spaces
- Garage Door Opener
- Driveway
Home Design
- Contemporary Architecture
- Brick Foundation
- Pitched Roof
- Shingle Roof
- Metal Roof
- Stucco
Interior Spaces
- 4,759 Sq Ft Home
- Property has 3 Levels
- Central Vacuum
- Beamed Ceilings
- Cathedral Ceiling
- Ceiling Fan
- 2 Fireplaces
- Gas Fireplace
- Stained Glass
- Family Room
- Living Room
- Dining Room
- Golf Course Views
- Home Security System
- Laundry on main level
- Attic
Kitchen
- Second Kitchen
- Butlers Pantry
- Commercial Range
- Built-In Range
- Dishwasher
- Kitchen Island
- Disposal
Flooring
- Wood
- Marble
Bedrooms and Bathrooms
- 3 Bedrooms
- En-Suite Primary Bedroom
- En-Suite Bathroom
- Walk-in Shower
Finished Basement
- Basement Fills Entire Space Under The House
- Exterior Basement Entry
Eco-Friendly Details
- Energy-Efficient Windows
Outdoor Features
- Patio
- Exterior Lighting
- Shed
Schools
- Linden Elementary School
- Lenape Middle School
- Central Bucks High School West
Utilities
- Forced Air Zoned Heating and Cooling System
- Heating System Uses Gas
- Radiant Heating System
- Underground Utilities
- 200+ Amp Service
- Water Treatment System
- Natural Gas Water Heater
- Cable TV Available
Community Details
- No Home Owners Association
- Built by STEPHEN RAWES
- Golfview Subdivision
Listing and Financial Details
- Tax Lot 135
- Assessor Parcel Number 08-009-135
Ownership History
Purchase Details
Home Financials for this Owner
Home Financials are based on the most recent Mortgage that was taken out on this home.Purchase Details
Home Financials for this Owner
Home Financials are based on the most recent Mortgage that was taken out on this home.Purchase Details
Home Financials for this Owner
Home Financials are based on the most recent Mortgage that was taken out on this home.Map
Similar Homes in Doylestown, PA
Home Values in the Area
Average Home Value in this Area
Purchase History
| Date | Type | Sale Price | Title Company |
|---|---|---|---|
| Special Warranty Deed | $2,467,000 | Lake Abstract | |
| Deed | $899,900 | -- |
Mortgage History
| Date | Status | Loan Amount | Loan Type |
|---|---|---|---|
| Open | $1,850,250 | New Conventional | |
| Previous Owner | $417,000 | New Conventional | |
| Previous Owner | $700,000 | New Conventional | |
| Previous Owner | $1,700,000 | Unknown | |
| Previous Owner | $720,000 | Balloon | |
| Previous Owner | $712,500 | Adjustable Rate Mortgage/ARM | |
| Previous Owner | $95,000 | Credit Line Revolving | |
| Previous Owner | $629,900 | Purchase Money Mortgage | |
| Closed | $90,000 | No Value Available |
Property History
| Date | Event | Price | Change | Sq Ft Price |
|---|---|---|---|---|
| 03/31/2023 03/31/23 | Sold | $2,467,000 | -11.7% | $470 / Sq Ft |
| 01/13/2023 01/13/23 | Pending | -- | -- | -- |
| 11/17/2022 11/17/22 | Price Changed | $2,795,000 | -5.3% | $532 / Sq Ft |
| 09/21/2022 09/21/22 | Price Changed | $2,950,000 | -9.2% | $562 / Sq Ft |
| 08/04/2022 08/04/22 | For Sale | $3,250,000 | +170.8% | $619 / Sq Ft |
| 08/02/2012 08/02/12 | Sold | $1,200,000 | -19.2% | $252 / Sq Ft |
| 05/31/2012 05/31/12 | Pending | -- | -- | -- |
| 10/20/2011 10/20/11 | Price Changed | $1,485,000 | -7.1% | $312 / Sq Ft |
| 06/29/2011 06/29/11 | Price Changed | $1,599,000 | -35.9% | $336 / Sq Ft |
| 01/10/2010 01/10/10 | For Sale | $2,495,000 | -- | $524 / Sq Ft |
Tax History
| Year | Tax Paid | Tax Assessment Tax Assessment Total Assessment is a certain percentage of the fair market value that is determined by local assessors to be the total taxable value of land and additions on the property. | Land | Improvement |
|---|---|---|---|---|
| 2024 | $11,838 | $65,710 | $10,520 | $55,190 |
| 2023 | $11,278 | $65,710 | $10,520 | $55,190 |
| 2022 | $11,121 | $65,710 | $10,520 | $55,190 |
| 2021 | $10,999 | $65,710 | $10,520 | $55,190 |
| 2020 | $10,878 | $65,710 | $10,520 | $55,190 |
| 2019 | $10,758 | $65,710 | $10,520 | $55,190 |
| 2018 | $10,627 | $65,710 | $10,520 | $55,190 |
| 2017 | $10,515 | $65,710 | $10,520 | $55,190 |
| 2016 | $10,515 | $65,710 | $10,520 | $55,190 |
| 2015 | -- | $65,710 | $10,520 | $55,190 |
| 2014 | -- | $65,710 | $10,520 | $55,190 |
Source: Bright MLS
MLS Number: 1004712292
APN: 08-009-135
- 124 E Oakland Ave
- 336 Linden Ave
- 305 Linden Ave
- 315 Linden Ave
- 69 E Oakland Ave
- 10 Barnes Ct
- 83 S Hamilton St
- 104 Mechanics St
- 57 East St
- 342 Green St
- 84 S Clinton St
- 142 Homestead Dr
- 10 Hickory Dr
- 36 S Clinton St
- 72 Bennett Dr
- 127 Homestead Dr
- 226 N Main St
- 1 Clear Springs Ct
- 37 N Clinton St
- 228 N Main St
