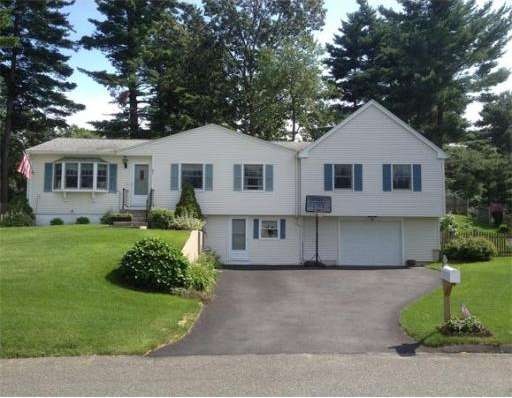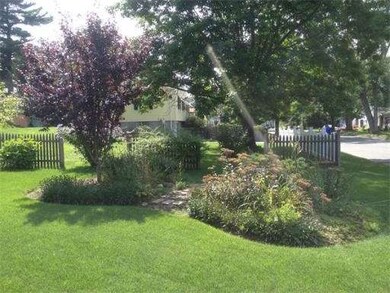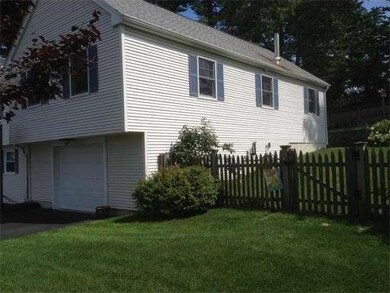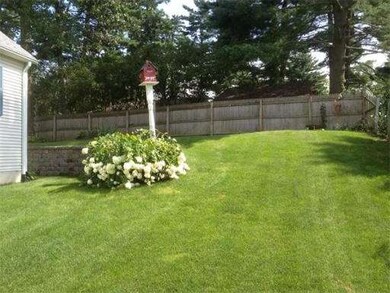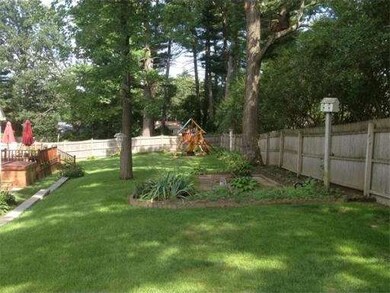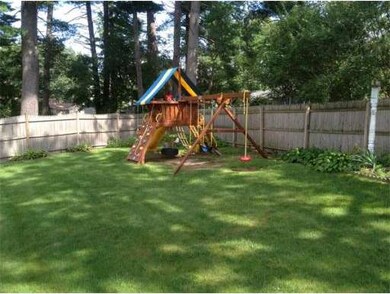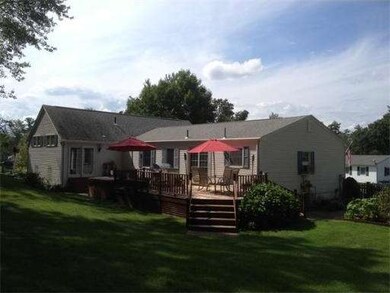
61 Gourley Rd Springfield, MA 01129
Sixteen Acres NeighborhoodAbout This Home
As of September 2018Ideal Location In Sixteen Acres. This Four Bedroom Ranch Was Completely Renovated in 2005. Beautiful and Spacious Open Floor Plan.Kitchen Has Center Island W/Breakfast Bar. Open, Bright and Airy Livingroom and Diningroom W/Hardwood Flooring. Bedrooms Are Spacious W/ Wall-to-Wall Carpeting. Master Bedroom W/Large Master Bath and Sliding Doors To Private Patio Area. Partially Finished Basement W/Half Bath. Plenty of Storage and Closet Space. Landscaping is Meticulous And Picture Perfect.
Last Agent to Sell the Property
Berkshire Hathaway HomeServices Realty Professionals Listed on: 08/15/2012

Last Buyer's Agent
Cynthia Woodward
Santaniello Real Estate License #452501723
Home Details
Home Type
Single Family
Est. Annual Taxes
$7,537
Year Built
1969
Lot Details
0
Listing Details
- Lot Description: Paved Drive, Cleared, Fenced/Enclosed, Gentle Slope
- Special Features: None
- Property Sub Type: Detached
- Year Built: 1969
Interior Features
- Has Basement: Yes
- Primary Bathroom: Yes
- Number of Rooms: 7
- Amenities: Public Transportation, Shopping, Park, Walk/Jog Trails, Golf Course, Medical Facility, Laundromat, Highway Access, House of Worship, Private School, Public School
- Electric: Circuit Breakers, 100 Amps, 200 Amps
- Energy: Insulated Windows, Prog. Thermostat
- Flooring: Wood, Tile, Wall to Wall Carpet
- Insulation: Full
- Interior Amenities: Security System, Cable Available
- Basement: Full, Partially Finished, Walk Out, Interior Access, Garage Access
- Bedroom 2: First Floor, 15X14
- Bedroom 3: First Floor, 15X14
- Bedroom 4: First Floor, 13X10
- Bathroom #1: First Floor, 8X10
- Bathroom #2: First Floor, 5X10
- Bathroom #3: Basement
- Kitchen: First Floor
- Laundry Room: Basement
- Living Room: First Floor, 26X28
- Master Bedroom: First Floor, 19X14
- Master Bedroom Description: Full Bath, Ceiling Fans, Closet, Wall to Wall Carpet, Hot Tub/Spa, Main Level, Exterior Access, Remodeled
- Dining Room: First Floor
- Family Room: Basement
Exterior Features
- Construction: Frame
- Exterior: Vinyl
- Exterior Features: Deck, Patio, Gutters, Hot Tub/Spa, Sprinkler System, Screens, Fenced Yard
- Foundation: Poured Concrete
Garage/Parking
- Garage Parking: Attached, Under, Garage Door Opener, Storage, Work Area
- Garage Spaces: 1
- Parking: Off-Street, Tandem, Paved Driveway
- Parking Spaces: 4
Utilities
- Hot Water: Oil, Electric
- Utility Connections: for Electric Range, for Electric Dryer, Washer Hookup, Icemaker Connection
Condo/Co-op/Association
- HOA: No
Ownership History
Purchase Details
Home Financials for this Owner
Home Financials are based on the most recent Mortgage that was taken out on this home.Purchase Details
Home Financials for this Owner
Home Financials are based on the most recent Mortgage that was taken out on this home.Purchase Details
Home Financials for this Owner
Home Financials are based on the most recent Mortgage that was taken out on this home.Purchase Details
Home Financials for this Owner
Home Financials are based on the most recent Mortgage that was taken out on this home.Purchase Details
Home Financials for this Owner
Home Financials are based on the most recent Mortgage that was taken out on this home.Purchase Details
Home Financials for this Owner
Home Financials are based on the most recent Mortgage that was taken out on this home.Similar Homes in Springfield, MA
Home Values in the Area
Average Home Value in this Area
Purchase History
| Date | Type | Sale Price | Title Company |
|---|---|---|---|
| Quit Claim Deed | -- | None Available | |
| Not Resolvable | $262,500 | -- | |
| Not Resolvable | $240,000 | -- | |
| Not Resolvable | $235,000 | -- | |
| Deed | -- | -- | |
| Deed | $95,000 | -- |
Mortgage History
| Date | Status | Loan Amount | Loan Type |
|---|---|---|---|
| Open | $50,000 | Second Mortgage Made To Cover Down Payment | |
| Open | $251,750 | Stand Alone Refi Refinance Of Original Loan | |
| Previous Owner | $257,744 | FHA | |
| Previous Owner | $235,653 | FHA | |
| Previous Owner | $188,000 | New Conventional | |
| Previous Owner | $180,000 | Purchase Money Mortgage | |
| Previous Owner | $85,000 | Purchase Money Mortgage | |
| Previous Owner | $83,200 | No Value Available |
Property History
| Date | Event | Price | Change | Sq Ft Price |
|---|---|---|---|---|
| 09/24/2018 09/24/18 | Sold | $262,500 | -0.9% | $117 / Sq Ft |
| 08/27/2018 08/27/18 | Pending | -- | -- | -- |
| 08/17/2018 08/17/18 | For Sale | $265,000 | +10.4% | $118 / Sq Ft |
| 07/07/2016 07/07/16 | Sold | $240,000 | -2.0% | $107 / Sq Ft |
| 06/04/2016 06/04/16 | Pending | -- | -- | -- |
| 05/02/2016 05/02/16 | For Sale | $245,000 | +4.3% | $109 / Sq Ft |
| 12/27/2012 12/27/12 | Sold | $235,000 | +2.2% | $127 / Sq Ft |
| 11/26/2012 11/26/12 | Pending | -- | -- | -- |
| 09/11/2012 09/11/12 | Price Changed | $229,900 | -4.2% | $125 / Sq Ft |
| 08/15/2012 08/15/12 | For Sale | $239,900 | -- | $130 / Sq Ft |
Tax History Compared to Growth
Tax History
| Year | Tax Paid | Tax Assessment Tax Assessment Total Assessment is a certain percentage of the fair market value that is determined by local assessors to be the total taxable value of land and additions on the property. | Land | Improvement |
|---|---|---|---|---|
| 2025 | $7,537 | $480,700 | $60,700 | $420,000 |
| 2024 | $6,283 | $391,200 | $60,700 | $330,500 |
| 2023 | $5,620 | $329,600 | $57,800 | $271,800 |
| 2022 | $5,569 | $295,900 | $61,100 | $234,800 |
| 2021 | $5,230 | $276,700 | $55,500 | $221,200 |
| 2020 | $5,039 | $258,000 | $55,500 | $202,500 |
| 2019 | $5,075 | $257,900 | $55,500 | $202,400 |
| 2018 | $4,547 | $242,400 | $55,500 | $186,900 |
| 2017 | $4,547 | $231,300 | $55,500 | $175,800 |
| 2016 | $4,386 | $223,100 | $55,500 | $167,600 |
| 2015 | $4,506 | $229,100 | $55,500 | $173,600 |
Agents Affiliated with this Home
-
J
Seller's Agent in 2018
John Bellows
Sears Real Estate, Inc.
-
Debra Pysz

Buyer's Agent in 2018
Debra Pysz
Keller Williams Realty
(413) 537-6951
6 in this area
61 Total Sales
-
Dorothy Maiwald

Seller's Agent in 2016
Dorothy Maiwald
HB Real Estate, LLC
(413) 537-0007
6 in this area
69 Total Sales
-
Stephanie Lepsch

Seller's Agent in 2012
Stephanie Lepsch
Berkshire Hathaway HomeServices Realty Professionals
(413) 575-9175
8 in this area
63 Total Sales
-
C
Buyer's Agent in 2012
Cynthia Woodward
Santaniello Real Estate
Map
Source: MLS Property Information Network (MLS PIN)
MLS Number: 71423037
APN: SPRI-005845-000000-000022
- 54 Mohawk Dr
- 31 Acrebrook Rd
- 152 Druid Hill Rd
- 27 Michael St
- 79 Stephanie Cir
- 17 Jeanne Marie St
- 88 Senator St
- 31 Fallston St
- 22 Woodland Rd
- Lot 37 Kane St
- 65 Fair Oak Rd
- 1130 Parker St
- 125 Fair Oak Rd
- 57 Brewster St
- 1026 Parker St
- 15 Pine Acre Rd
- 23 Pennfield St
- 76 Clydesdale Ln
- 175 Sunrise Terrace
- 42 Catalina Dr
