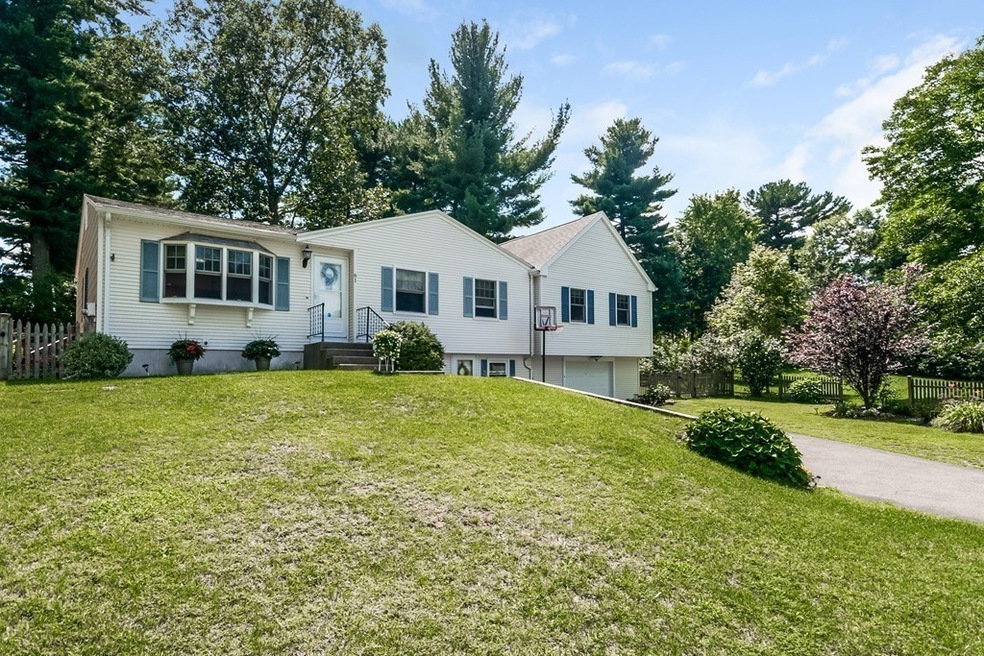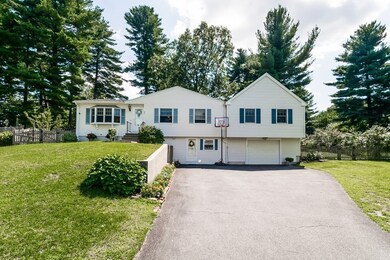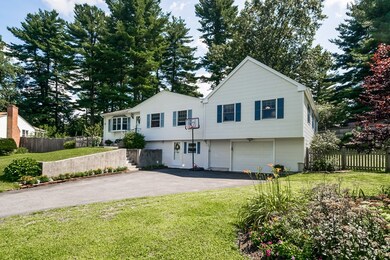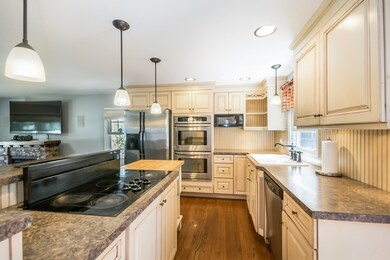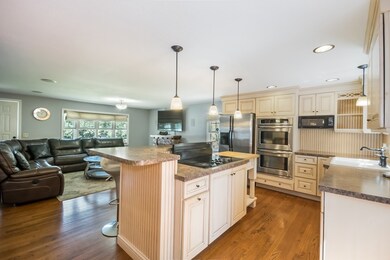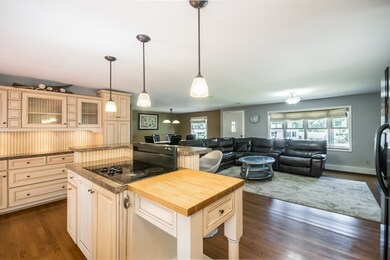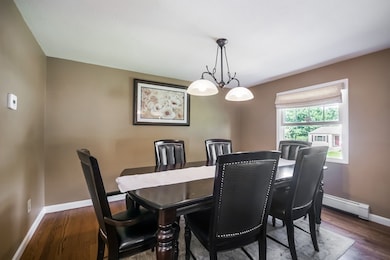
61 Gourley Rd Springfield, MA 01129
Sixteen Acres NeighborhoodHighlights
- Golf Course Community
- Spa
- Custom Closet System
- Medical Services
- Open Floorplan
- Landscaped Professionally
About This Home
As of September 2018Exceptional Contemporary Ranch on Spacious Private, Professionally Landscaped Lot. Prime Sixteen Acres location. Custom features throughout. Fabulous Master Bedroom suite with slider to patio. Beautiful custom kitchen with breakfast bar, stainless steel appliances Opening to Dining Room and Living Room. Along with three additional bedrooms... This house has it all and you will love all of the storage space. Finished lower level with Family Room, Laundry room, Play room and half bath. Very Spacious and Private Fenced in back yard ready children and pets with Playscape, and Large Deck and Grill area for Summer Living. Additional large storage room behind the over sized garage. Combination oil and electric heat. Separate lawn irrigation meter for inground sprinklers and More........
Last Agent to Sell the Property
John Bellows
Sears Real Estate, Inc. License #452501004 Listed on: 08/17/2018
Home Details
Home Type
- Single Family
Est. Annual Taxes
- $4,770
Year Built
- Built in 1969
Lot Details
- 0.26 Acre Lot
- Stone Wall
- Landscaped Professionally
- Sprinkler System
- Garden
- Property is zoned R6
Parking
- 1 Car Attached Garage
- Tuck Under Parking
- Parking Storage or Cabinetry
- Workshop in Garage
- Garage Door Opener
- Driveway
- Open Parking
- Off-Street Parking
Home Design
- Contemporary Architecture
- Ranch Style House
- Frame Construction
- Shingle Roof
- Concrete Perimeter Foundation
Interior Spaces
- 2,242 Sq Ft Home
- Open Floorplan
- Cathedral Ceiling
- Ceiling Fan
- Recessed Lighting
- Insulated Windows
- Bay Window
- French Doors
- Sliding Doors
- Insulated Doors
- Play Room
- Home Security System
- Washer and Electric Dryer Hookup
Kitchen
- Oven
- Built-In Range
- Microwave
- Plumbed For Ice Maker
- Dishwasher
- Stainless Steel Appliances
- Kitchen Island
Flooring
- Wood
- Wall to Wall Carpet
- Laminate
- Ceramic Tile
- Vinyl
Bedrooms and Bathrooms
- 4 Bedrooms
- Custom Closet System
- Bathtub Includes Tile Surround
- Separate Shower
Finished Basement
- Basement Fills Entire Space Under The House
- Interior Basement Entry
- Garage Access
- Block Basement Construction
- Laundry in Basement
Outdoor Features
- Spa
- Deck
- Patio
Location
- Property is near public transit
- Property is near schools
Utilities
- No Cooling
- Central Heating
- Heating System Uses Oil
- Baseboard Heating
- Tankless Water Heater
- Oil Water Heater
- High Speed Internet
- Cable TV Available
Listing and Financial Details
- Assessor Parcel Number S:05845 P:0022,2586584
Community Details
Amenities
- Medical Services
- Shops
Recreation
- Golf Course Community
Ownership History
Purchase Details
Home Financials for this Owner
Home Financials are based on the most recent Mortgage that was taken out on this home.Purchase Details
Home Financials for this Owner
Home Financials are based on the most recent Mortgage that was taken out on this home.Purchase Details
Home Financials for this Owner
Home Financials are based on the most recent Mortgage that was taken out on this home.Purchase Details
Home Financials for this Owner
Home Financials are based on the most recent Mortgage that was taken out on this home.Purchase Details
Home Financials for this Owner
Home Financials are based on the most recent Mortgage that was taken out on this home.Purchase Details
Home Financials for this Owner
Home Financials are based on the most recent Mortgage that was taken out on this home.Similar Homes in Springfield, MA
Home Values in the Area
Average Home Value in this Area
Purchase History
| Date | Type | Sale Price | Title Company |
|---|---|---|---|
| Quit Claim Deed | -- | None Available | |
| Not Resolvable | $262,500 | -- | |
| Not Resolvable | $240,000 | -- | |
| Not Resolvable | $235,000 | -- | |
| Deed | -- | -- | |
| Deed | $95,000 | -- |
Mortgage History
| Date | Status | Loan Amount | Loan Type |
|---|---|---|---|
| Open | $50,000 | Second Mortgage Made To Cover Down Payment | |
| Open | $251,750 | Stand Alone Refi Refinance Of Original Loan | |
| Previous Owner | $257,744 | FHA | |
| Previous Owner | $235,653 | FHA | |
| Previous Owner | $188,000 | New Conventional | |
| Previous Owner | $180,000 | Purchase Money Mortgage | |
| Previous Owner | $85,000 | Purchase Money Mortgage | |
| Previous Owner | $83,200 | No Value Available |
Property History
| Date | Event | Price | Change | Sq Ft Price |
|---|---|---|---|---|
| 09/24/2018 09/24/18 | Sold | $262,500 | -0.9% | $117 / Sq Ft |
| 08/27/2018 08/27/18 | Pending | -- | -- | -- |
| 08/17/2018 08/17/18 | For Sale | $265,000 | +10.4% | $118 / Sq Ft |
| 07/07/2016 07/07/16 | Sold | $240,000 | -2.0% | $107 / Sq Ft |
| 06/04/2016 06/04/16 | Pending | -- | -- | -- |
| 05/02/2016 05/02/16 | For Sale | $245,000 | +4.3% | $109 / Sq Ft |
| 12/27/2012 12/27/12 | Sold | $235,000 | +2.2% | $127 / Sq Ft |
| 11/26/2012 11/26/12 | Pending | -- | -- | -- |
| 09/11/2012 09/11/12 | Price Changed | $229,900 | -4.2% | $125 / Sq Ft |
| 08/15/2012 08/15/12 | For Sale | $239,900 | -- | $130 / Sq Ft |
Tax History Compared to Growth
Tax History
| Year | Tax Paid | Tax Assessment Tax Assessment Total Assessment is a certain percentage of the fair market value that is determined by local assessors to be the total taxable value of land and additions on the property. | Land | Improvement |
|---|---|---|---|---|
| 2025 | $7,537 | $480,700 | $60,700 | $420,000 |
| 2024 | $6,283 | $391,200 | $60,700 | $330,500 |
| 2023 | $5,620 | $329,600 | $57,800 | $271,800 |
| 2022 | $5,569 | $295,900 | $61,100 | $234,800 |
| 2021 | $5,230 | $276,700 | $55,500 | $221,200 |
| 2020 | $5,039 | $258,000 | $55,500 | $202,500 |
| 2019 | $5,075 | $257,900 | $55,500 | $202,400 |
| 2018 | $4,547 | $242,400 | $55,500 | $186,900 |
| 2017 | $4,547 | $231,300 | $55,500 | $175,800 |
| 2016 | $4,386 | $223,100 | $55,500 | $167,600 |
| 2015 | $4,506 | $229,100 | $55,500 | $173,600 |
Agents Affiliated with this Home
-
J
Seller's Agent in 2018
John Bellows
Sears Real Estate, Inc.
-
Debra Pysz

Buyer's Agent in 2018
Debra Pysz
Keller Williams Realty
(413) 537-6951
6 in this area
61 Total Sales
-
Dorothy Maiwald

Seller's Agent in 2016
Dorothy Maiwald
HB Real Estate, LLC
(413) 537-0007
6 in this area
69 Total Sales
-
Stephanie Lepsch

Seller's Agent in 2012
Stephanie Lepsch
Berkshire Hathaway HomeServices Realty Professionals
(413) 575-9175
8 in this area
63 Total Sales
-
C
Buyer's Agent in 2012
Cynthia Woodward
Santaniello Real Estate
Map
Source: MLS Property Information Network (MLS PIN)
MLS Number: 72380684
APN: SPRI-005845-000000-000022
- 54 Mohawk Dr
- 31 Acrebrook Rd
- 152 Druid Hill Rd
- 27 Michael St
- 79 Stephanie Cir
- 17 Jeanne Marie St
- 88 Senator St
- 31 Fallston St
- 22 Woodland Rd
- Lot 37 Kane St
- 65 Fair Oak Rd
- 1130 Parker St
- 125 Fair Oak Rd
- 57 Brewster St
- 1026 Parker St
- 15 Pine Acre Rd
- 23 Pennfield St
- 76 Clydesdale Ln
- 175 Sunrise Terrace
- 42 Catalina Dr
