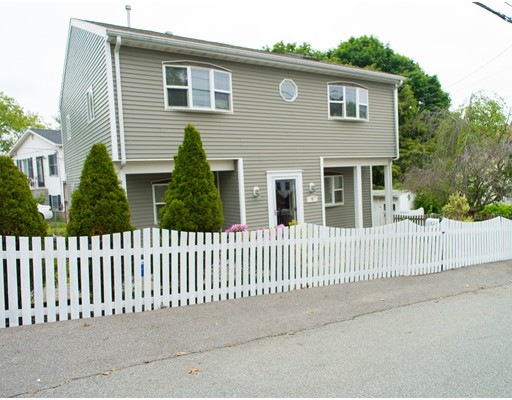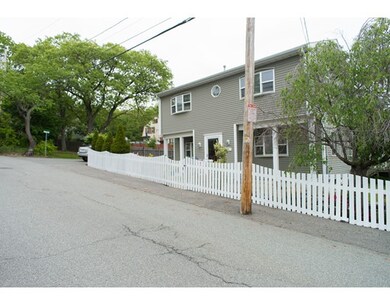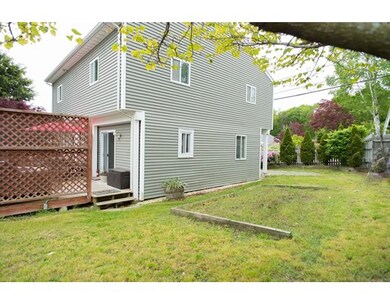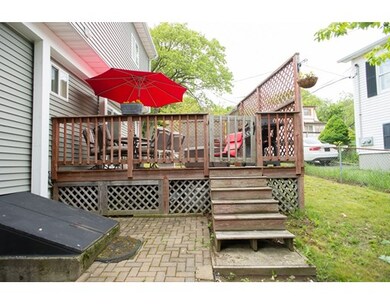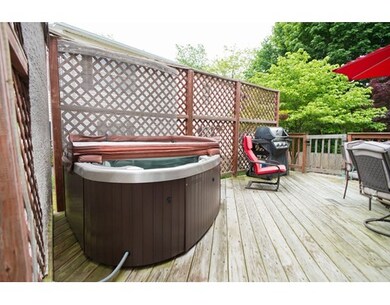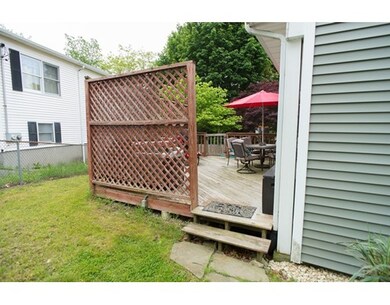
61 Grand View Ave Revere, MA 02151
West Revere NeighborhoodEstimated Value: $617,000 - $706,000
About This Home
As of July 2017*Owner will entertain offers from $399,000 to $448,876* This beautiful home is lovely and better than the rest! Location is incredible, bus stop at end of the street goes directly to Malden Station, Orange Line. This awesome home was completely renovated in 2005 with an addition of a 2nd flor! Exterior of this gem has beautiful mature trees with private oversized deck with a Jacuzzi. The interior layout is open and spacious with beautiful hardwood floors. Lovely designer kitchen with granite and Island. 2 full baths with gas heat 2 zones and central ac 2 zones. The master bedroom is awesome with walk in closets cathedral ceilings and skylights with full bath off master bedroom.
Home Details
Home Type
Single Family
Est. Annual Taxes
$5,379
Year Built
1920
Lot Details
0
Listing Details
- Lot Description: Paved Drive
- Property Type: Single Family
- Single Family Type: Detached
- Style: Colonial
- Other Agent: 2.00
- Lead Paint: Unknown
- Year Built Description: Approximate
- Special Features: None
- Property Sub Type: Detached
- Year Built: 1920
Interior Features
- Has Basement: Yes
- Primary Bathroom: Yes
- Number of Rooms: 7
- Amenities: Public Transportation, Shopping, Medical Facility, Highway Access, House of Worship, Private School, Public School
- Electric: Circuit Breakers
- Energy: Insulated Windows
- Flooring: Wood
- Basement: Full
- No Bedrooms: 4
- Full Bathrooms: 2
- Main Lo: AN0992
- Main So: AN0992
- Estimated Sq Ft: 1905.00
Exterior Features
- Construction: Other (See Remarks)
- Exterior: Vinyl
- Exterior Features: Deck - Wood
- Foundation: Poured Concrete
Garage/Parking
- Parking: Off-Street
- Parking Spaces: 2
Utilities
- Heat Zones: 2
- Hot Water: Natural Gas
- Utility Connections: for Gas Range
- Sewer: City/Town Sewer
- Water: City/Town Water
Lot Info
- Zoning: r-1
- Acre: 0.10
- Lot Size: 4147.00
Multi Family
- Foundation: uk
Ownership History
Purchase Details
Home Financials for this Owner
Home Financials are based on the most recent Mortgage that was taken out on this home.Purchase Details
Similar Homes in the area
Home Values in the Area
Average Home Value in this Area
Purchase History
| Date | Buyer | Sale Price | Title Company |
|---|---|---|---|
| Nicolas Stephanie | $435,000 | -- | |
| Ditucci Ann M | $109,000 | -- | |
| Ditucci Ann M | $109,000 | -- |
Mortgage History
| Date | Status | Borrower | Loan Amount |
|---|---|---|---|
| Open | Nicolas Stephanie | $321,805 | |
| Closed | Nicolas Stephanie | $348,000 | |
| Previous Owner | Galvao Ann Marie | $40,000 | |
| Previous Owner | Ditucci Ann M | $320,000 | |
| Previous Owner | Ditucci Ann M | $150,000 | |
| Previous Owner | Ditucci Ann M | $110,000 | |
| Previous Owner | Stein Anne E | $57,000 | |
| Previous Owner | Ditucci Ann M | $168,000 |
Property History
| Date | Event | Price | Change | Sq Ft Price |
|---|---|---|---|---|
| 07/25/2017 07/25/17 | Sold | $435,000 | +9.0% | $228 / Sq Ft |
| 06/06/2017 06/06/17 | Pending | -- | -- | -- |
| 05/30/2017 05/30/17 | For Sale | $399,000 | -- | $209 / Sq Ft |
Tax History Compared to Growth
Tax History
| Year | Tax Paid | Tax Assessment Tax Assessment Total Assessment is a certain percentage of the fair market value that is determined by local assessors to be the total taxable value of land and additions on the property. | Land | Improvement |
|---|---|---|---|---|
| 2025 | $5,379 | $593,100 | $285,600 | $307,500 |
| 2024 | $5,223 | $573,300 | $269,800 | $303,500 |
| 2023 | $4,958 | $521,300 | $225,300 | $296,000 |
| 2022 | $4,922 | $473,300 | $214,200 | $259,100 |
| 2021 | $4,645 | $420,000 | $198,400 | $221,600 |
| 2020 | $4,729 | $420,000 | $198,400 | $221,600 |
| 2019 | $4,562 | $376,700 | $180,900 | $195,800 |
| 2018 | $4,430 | $341,800 | $163,400 | $178,400 |
| 2017 | $4,284 | $306,200 | $142,800 | $163,400 |
| 2016 | $3,852 | $266,600 | $130,100 | $136,500 |
| 2015 | $3,946 | $266,600 | $130,100 | $136,500 |
Agents Affiliated with this Home
-
Deborah Byrne

Seller's Agent in 2017
Deborah Byrne
Berkshire Hathaway HomeServices Verani Realty
(617) 201-4730
11 Total Sales
Map
Source: MLS Property Information Network (MLS PIN)
MLS Number: 72172540
APN: REVE-000033-000469A-000010
- 17 Breedens Ln
- 205 Salem St
- 133 Salem St Unit 314
- 133 Salem St Unit U411
- 133 Salem St Unit U312
- 133 Salem St Unit 116
- 133 Salem St Unit 110
- 133 Salem St Unit 414
- 133 Salem St Unit 412
- 133 Salem St Unit 115
- 133 Salem St Unit 310
- 133 Salem St Unit 416
- 133 Salem St Unit 301
- 133 Salem St Unit 212
- 133 Salem St Unit 410
- 133 Salem St Unit 306
- 133 Salem St Unit 307
- 133 Salem St Unit 206
- 133 Salem St Unit 309
- 133 Salem St Unit 304
- 61 Grand View Ave
- 57 Grand View Ave
- 53 Grand View Ave
- 7 View St
- 51 Grand View Ave
- 60 Grand View Ave
- 10 View St
- 50 Grand View Ave
- 70 Grand View Ave
- 48 Grand View Ave
- 41 Grand View Ave
- 36 Walnut St
- 91 Grand View Ave
- 79 Grand View Ave
- 44 Grand View Ave
- 59 Walnut St
- 59 Walnut St Unit 1
- 59 Walnut St Unit 2
- 82 Grand View Ave
- 80 Grand View Ave
