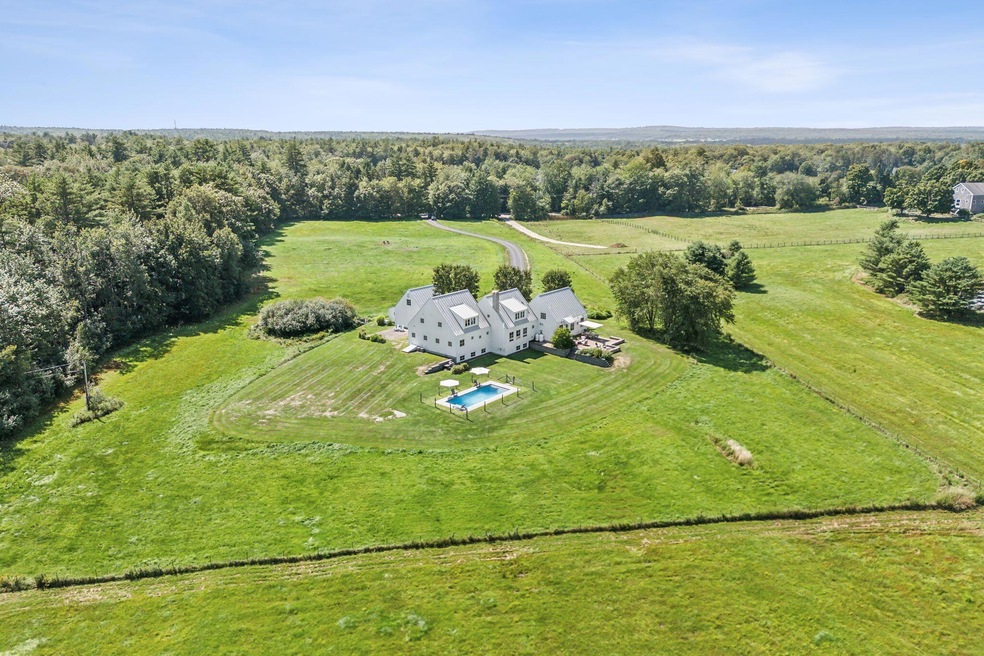Architect-Designed Masterpiece on 5.65 Acres with Stunning Views!This iconic home, built in 2006, is a true architectural gem that seamlessly blends modern design with the beauty of nature. Sited on a very private 5.65-acre lot of fields and woods, this property overlooks the Greely Farm conservation land, providing breathtaking, unobstructed views.As you step inside, you're greeted by soaring ceilings and sun-drenched spaces that create an inviting and spacious atmosphere. The main level features three generously-sized bedrooms and two bathrooms, with the second floor dedicated to a luxurious primary suite and an additional study with its own bathroom—perfect for a home office or library.Every detail has been meticulously crafted, from the hardwood, tile, and polished concrete flooring to the abundant Marvin windows that frame the stunning scenery. Step outside to enjoy the thoughtfully landscaped stone terrace, walkways, and walls, or take a dip in the private swimming pool, complete with granite coping and panoramic views over the beautiful fields.The home's exterior showcases a standing seam metal roof and cedar siding, adding both durability and style. A separate garage offers a third bay and an unfinished space above, providing potential for additional living space, a studio, or storage.Located on a picturesque stretch of fields and farmland, this property offers the perfect blend of seclusion and convenience. Just minutes to Yarmouth Village and schools, and a short drive to Portland, this home provides a tranquil retreat with easy access to all the amenities of town living.Don't miss this rare opportunity to own a truly exceptional property that offers privacy, luxury, and unparalleled natural beauty.


