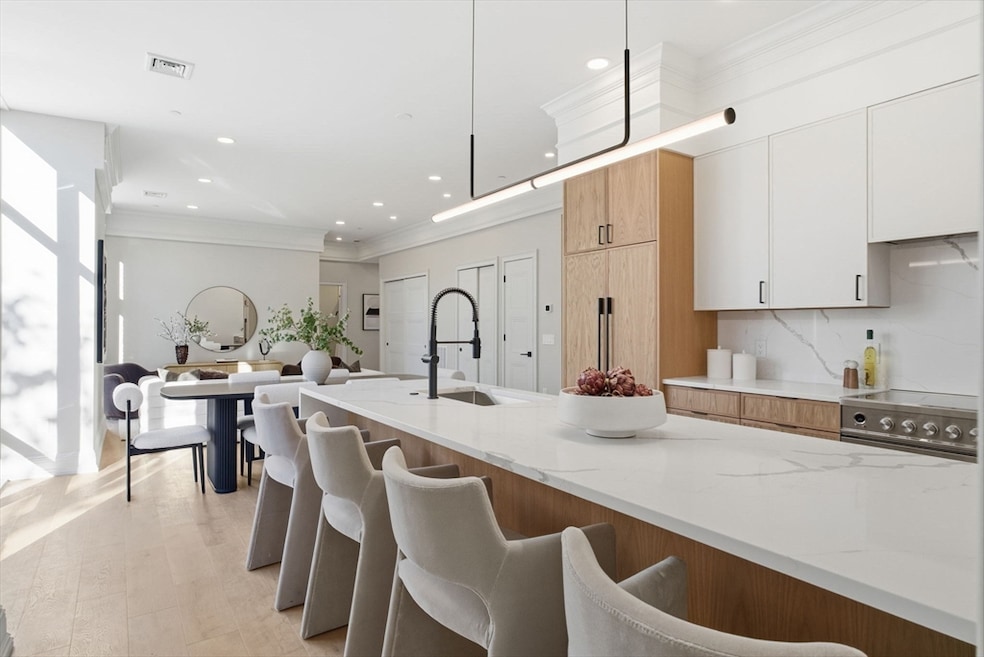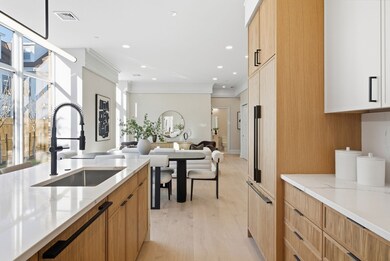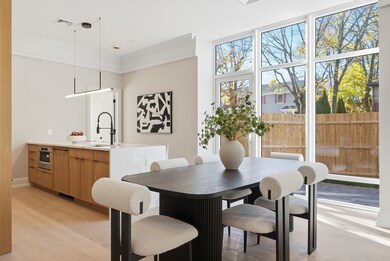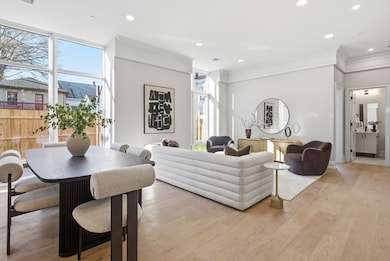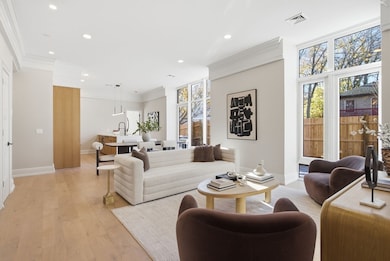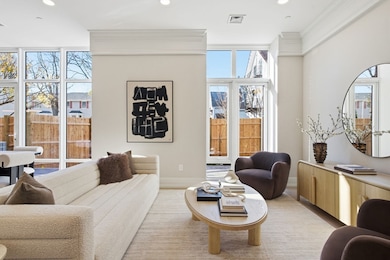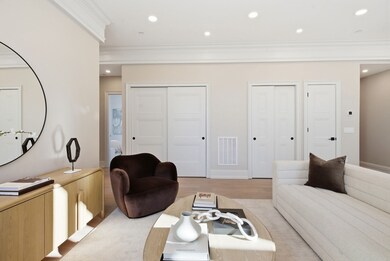61 Hall St Unit 1 Waltham, MA 02453
South Side NeighborhoodEstimated payment $8,745/month
Highlights
- Fitness Center
- Engineered Wood Flooring
- Jogging Path
- Property is near public transit
- Den
- 1-minute walk to Peter Gilmore Playground
About This Home
Introducing The Corinthian, Waltham’s newest luxury residence. Once St. Charles Borromeo Church, this beautifully restored 1915 landmark now offers 20 boutique condos defined by refined modern finishes and thoughtfully crafted layouts. Unit 1—our last remaining three-bedroom home—features three bedrooms, two bathrooms, a versatile den, and a rare exclusive private patio and yard space. The neutral-toned kitchen showcases a Fisher & Paykel appliance package, custom cabinetry by Metropolitan Cabinets, and Pental Quartz Lux Aurum countertops and island, creating a warm yet sophisticated aesthetic. Building amenities include a Butterfly intercom system, elevator, fully equipped fitness room, shared outdoor patio, and more. Ideally situated just steps from lively Moody Street, residents enjoy easy access to charming restaurants, unique shops, and scenic parks. Now 70% reserved—don’t miss this limited opportunity to own in one of Waltham’s most iconic transformations!
Listing Agent
Acone & Company Team
Darwin Associates Listed on: 11/26/2025
Property Details
Home Type
- Condominium
Year Built
- Built in 1915
HOA Fees
- $580 Monthly HOA Fees
Home Design
- Entry on the 1st floor
- Brick Exterior Construction
- Frame Construction
- Spray Foam Insulation
- Batts Insulation
- Tile Roof
Interior Spaces
- 1,897 Sq Ft Home
- 1-Story Property
- Den
- Engineered Wood Flooring
- Intercom
- Basement
Kitchen
- Range with Range Hood
- Microwave
- ENERGY STAR Qualified Refrigerator
- ENERGY STAR Qualified Dishwasher
- Disposal
Bedrooms and Bathrooms
- 3 Bedrooms
- 2 Full Bathrooms
Laundry
- Laundry on main level
- Washer and Electric Dryer Hookup
Parking
- 2 Car Parking Spaces
- Deeded Parking
Schools
- Whittemore Elementary School
- Mcdevitt Middle School
- Waltham High School
Utilities
- Central Heating and Cooling System
- 2 Cooling Zones
- 2 Heating Zones
- Heat Pump System
Additional Features
- Level Entry For Accessibility
- Enclosed Patio or Porch
- Property is near public transit
Listing and Financial Details
- Assessor Parcel Number 839582
Community Details
Overview
- Association fees include gas, sewer, insurance, maintenance structure, ground maintenance, snow removal, reserve funds
- 20 Units
- Mid-Rise Condominium
- The Corinthian Community
Amenities
- Shops
- Elevator
Recreation
- Fitness Center
- Park
- Jogging Path
- Bike Trail
Pet Policy
- Call for details about the types of pets allowed
Map
Home Values in the Area
Average Home Value in this Area
Property History
| Date | Event | Price | List to Sale | Price per Sq Ft |
|---|---|---|---|---|
| 11/26/2025 11/26/25 | For Sale | $1,299,990 | -- | $685 / Sq Ft |
Source: MLS Property Information Network (MLS PIN)
MLS Number: 73457873
- 61 Hall St Unit 9
- 61 Hall St Unit 2
- 61 Hall St Unit 7
- 42 Alder St
- 15 Alder St Unit 1
- 47 Alder St Unit 6
- 40 Myrtle St Unit 9
- 81 Alder St
- 312 Newton St Unit 1A
- 55-57 Crescent St
- 308 Newton St Unit 1
- 85 Crescent St
- 138 Myrtle St Unit 2
- 39 Clinton St Unit 2
- 39 Clinton St Unit 1
- 162 Myrtle St Unit 1
- 28-32 Calvary St
- 7-11.5 Felton
- 25 Tolman St Unit 2
- 24 Tolman St Unit A
- 51 Taylor St Unit 4
- 153 Chestnut St
- 37 Gordon St Unit 1
- 165 Chestnut St Unit 2
- 479 Moody St Unit 15
- 308 Moody St Unit 7
- 21 Gardner St Unit 1
- 11 Alder St Unit 4-2B
- 47 Alder St Unit 9
- 10 Myrtle St Unit 5-1B
- 13 Spruce St Unit A
- 53 Myrtle St
- 7 Spruce St Unit 1
- 72 Adams St Unit A
- 25 Crescent St Unit 314
- 237 Moody St
- 20 Cooper St
- 94 Adams St
- 309 Newton St Unit 311
- 624 Moody St Unit 3
