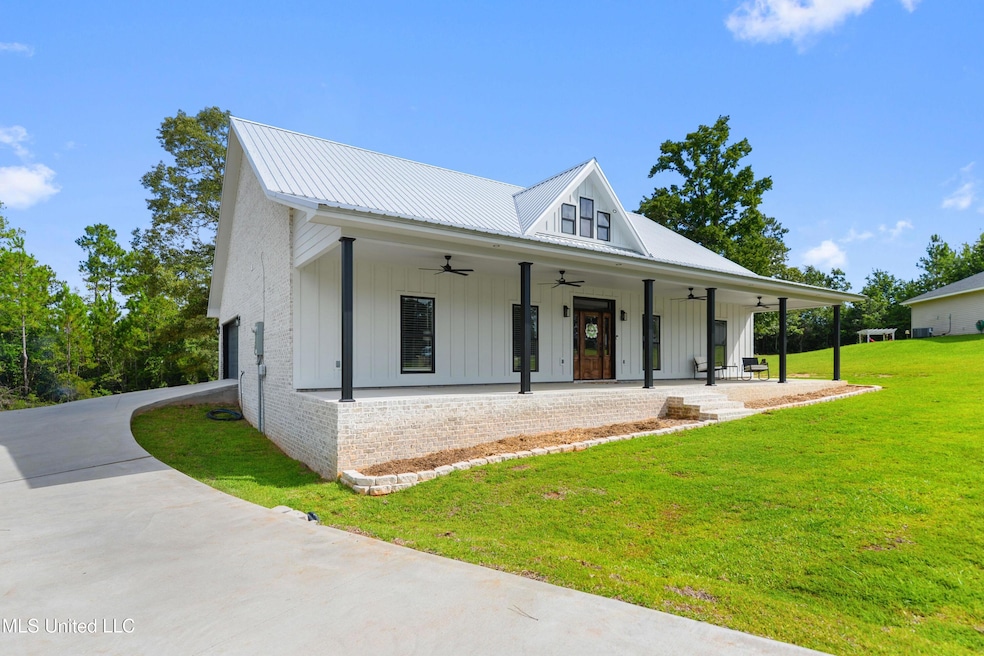
61 Harmony Dr W Carriere, MS 39426
Estimated payment $1,732/month
Highlights
- Open Floorplan
- Acadian Style Architecture
- Granite Countertops
- Deck
- High Ceiling
- No HOA
About This Home
An exquisite custom-built home, truly one of a kind! Situated at the end of a cul-de-sac on over an acre of land, it is less than a year old. This 3 bed 2 bath home offers an open & split floorplan, crown molding, granite countertops, vinyl flooring, beautiful master bathroom with a double vanity, tile shower & separate tub, on demand water heater, front & back porches, back deck, & so much more. The garage is 456 sq ft with insulated walls and doors to go along with the split unit. Some features you may not see with are: wirelessly controlled HVAC, garage door, & entry lock, R38 insulation in the attic, 2x6 exterior walls with R19 insulation, master bedroom sound insulated, PEX plumbing throughout, synthetic felt roof underlayment, hot & cold faucets outside. This is not your average house, it was built with lots of attention to details. Come see this amazing home before it is gone!
Listing Agent
Coldwell Banker Alfonso Realty - DH License #B18512 Listed on: 06/25/2025

Home Details
Home Type
- Single Family
Est. Annual Taxes
- $190
Year Built
- Built in 2024
Lot Details
- 1.1 Acre Lot
- Lot Dimensions are 80 x 432 x 302 x 256
- Cul-De-Sac
- Pie Shaped Lot
- Irregular Lot
- Many Trees
Parking
- 2 Car Attached Garage
- Side Facing Garage
- Driveway
Home Design
- Acadian Style Architecture
- Brick Exterior Construction
- Metal Roof
- HardiePlank Type
Interior Spaces
- 1,640 Sq Ft Home
- 1-Story Property
- Open Floorplan
- Built-In Features
- Crown Molding
- High Ceiling
- Ceiling Fan
- Recessed Lighting
- Double Pane Windows
- Blinds
- Breakfast Room
- Luxury Vinyl Tile Flooring
- Fire and Smoke Detector
- Laundry Room
Kitchen
- Built-In Electric Range
- Microwave
- Dishwasher
- Stainless Steel Appliances
- Kitchen Island
- Granite Countertops
Bedrooms and Bathrooms
- 3 Bedrooms
- Split Bedroom Floorplan
- Walk-In Closet
- 2 Full Bathrooms
- Double Vanity
- Separate Shower
Outdoor Features
- Deck
- Exterior Lighting
- Front Porch
Schools
- Pearl River Central High School
Utilities
- Central Heating and Cooling System
- Septic Tank
Community Details
- No Home Owners Association
- Serenity Subdivision
Listing and Financial Details
- Assessor Parcel Number 5-16-3-08-000-000-0244
Map
Home Values in the Area
Average Home Value in this Area
Tax History
| Year | Tax Paid | Tax Assessment Tax Assessment Total Assessment is a certain percentage of the fair market value that is determined by local assessors to be the total taxable value of land and additions on the property. | Land | Improvement |
|---|---|---|---|---|
| 2024 | $190 | $1,500 | $0 | $0 |
| 2023 | $190 | $1,500 | $0 | $0 |
| 2022 | $191 | $1,500 | $0 | $0 |
| 2021 | $190 | $1,500 | $0 | $0 |
| 2020 | $190 | $1,500 | $0 | $0 |
| 2019 | $186 | $1,500 | $0 | $0 |
| 2018 | $184 | $1,500 | $0 | $0 |
| 2017 | $0 | $1,500 | $0 | $0 |
| 2016 | $174 | $1,500 | $0 | $0 |
| 2015 | -- | $1,500 | $0 | $0 |
| 2014 | -- | $1,500 | $0 | $0 |
Property History
| Date | Event | Price | Change | Sq Ft Price |
|---|---|---|---|---|
| 07/26/2025 07/26/25 | Pending | -- | -- | -- |
| 07/09/2025 07/09/25 | Price Changed | $315,000 | -4.5% | $192 / Sq Ft |
| 06/25/2025 06/25/25 | For Sale | $329,900 | -- | $201 / Sq Ft |
Purchase History
| Date | Type | Sale Price | Title Company |
|---|---|---|---|
| Deed | $23,000 | Attorney Only |
Mortgage History
| Date | Status | Loan Amount | Loan Type |
|---|---|---|---|
| Open | $18,400 | Construction |
Similar Homes in Carriere, MS
Source: MLS United
MLS Number: 4117377
APN: 5-16-3-08-000-000-0244
- 48 Harmony Dr W
- 00 Sweet Birch Dr
- 10 Cimmaron Ln
- 10 Rebel Hill Dr
- 92 Dove Ridge Rd
- 51 Cane Bend Dr
- 6 Valley View Dr
- 28 Brody Ln
- 34 Chinaberry Cir
- Lot 79 Spring Oak Dr
- Lot 80 Spring Oak Dr
- Lot 82 Spring Oak Dr
- Lot 84 Spring Oak Dr
- Lot 83 Spring Oak Dr
- 44 Spring Oak Dr
- 9 W Ridge Ln
- 20 Hawkins Dr
- Lot 62 Bent Creek Phase 2
- Lot 61 Bent Creek Phase 2
- Lot 60






