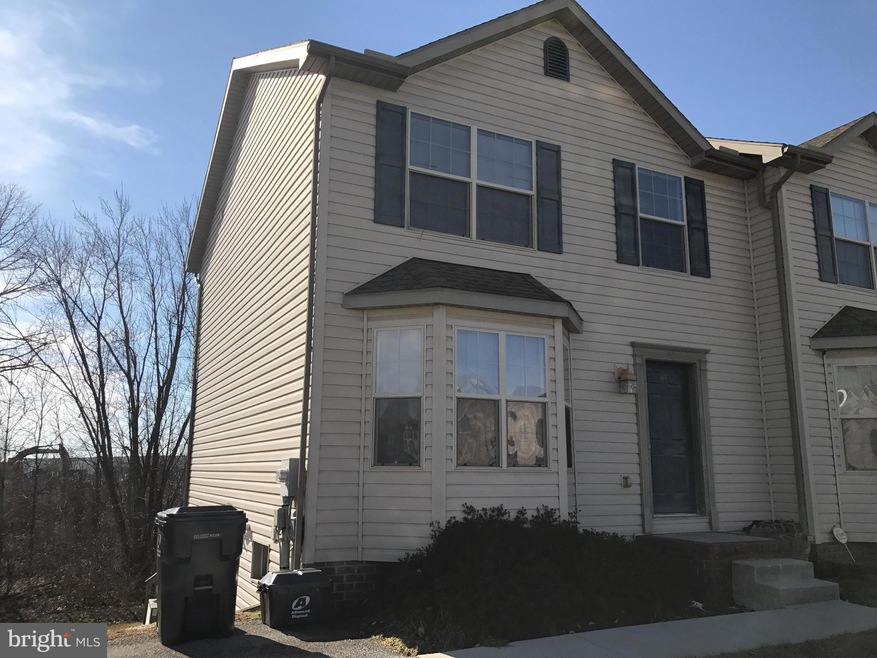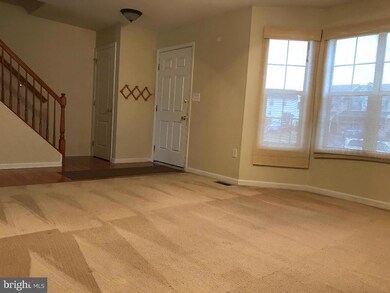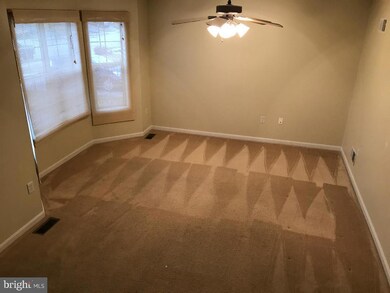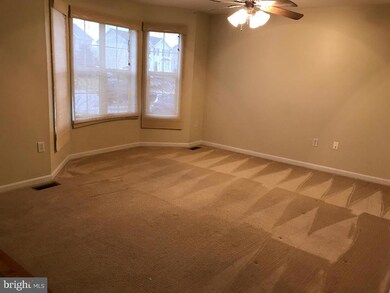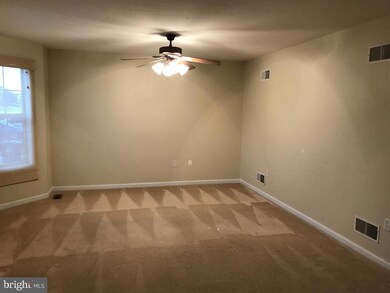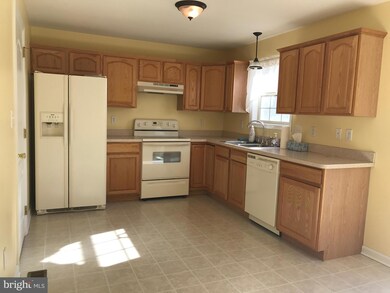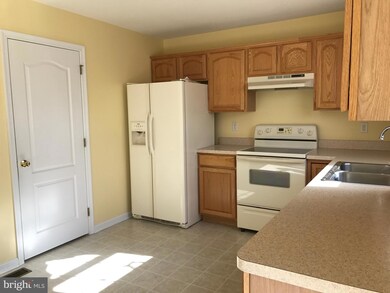
61 Hemlock Dr Unit 45A Hanover, PA 17331
Highlights
- Deck
- Bonus Room
- Country Kitchen
- Backs to Trees or Woods
- No HOA
- Patio
About This Home
As of May 2022100% Financing available for this move in ready home! All neutral colors! Excellent condition! Large eat in kitchen with deck overlooking trees. Wooded back yard for privacy! Bay window in living room. Three bedrooms w/ oversized bathroom to master bedroom. Finished basement with tons of space for family room and office/library area. Walk out basement to back yard! Economical with natural gas heat! A great starter home, yet one to keep as an investment!
Last Agent to Sell the Property
Berkshire Hathaway HomeServices Homesale Realty License #5000031 Listed on: 02/09/2018

Townhouse Details
Home Type
- Townhome
Est. Annual Taxes
- $2,832
Year Built
- Built in 2004
Lot Details
- 5,189 Sq Ft Lot
- Backs to Trees or Woods
- Property is in very good condition
Parking
- Driveway
Home Design
- Brick Exterior Construction
- Vinyl Siding
Interior Spaces
- Property has 2 Levels
- Ceiling Fan
- Living Room
- Combination Kitchen and Dining Room
- Bonus Room
Kitchen
- Country Kitchen
- Built-In Range
- Microwave
- Dishwasher
Bedrooms and Bathrooms
- 3 Bedrooms
- En-Suite Primary Bedroom
Laundry
- Laundry Room
- Dryer
- Washer
Finished Basement
- Walk-Out Basement
- Basement Fills Entire Space Under The House
Outdoor Features
- Deck
- Patio
Utilities
- Forced Air Heating and Cooling System
- Heating System Uses Gas
- 200+ Amp Service
- Water Heater
Community Details
- No Home Owners Association
- Residential Subdivision
Listing and Financial Details
- Tax Lot L-0045A
- Assessor Parcel Number 08021-0057---000
Ownership History
Purchase Details
Home Financials for this Owner
Home Financials are based on the most recent Mortgage that was taken out on this home.Purchase Details
Home Financials for this Owner
Home Financials are based on the most recent Mortgage that was taken out on this home.Similar Homes in Hanover, PA
Home Values in the Area
Average Home Value in this Area
Purchase History
| Date | Type | Sale Price | Title Company |
|---|---|---|---|
| Deed | $152,000 | -- | |
| Deed | $165,719 | -- |
Mortgage History
| Date | Status | Loan Amount | Loan Type |
|---|---|---|---|
| Open | $12,109 | New Conventional | |
| Open | $155,268 | VA | |
| Previous Owner | $128,000 | New Conventional | |
| Previous Owner | $124,100 | Adjustable Rate Mortgage/ARM |
Property History
| Date | Event | Price | Change | Sq Ft Price |
|---|---|---|---|---|
| 05/18/2022 05/18/22 | Sold | $223,000 | +6.2% | $125 / Sq Ft |
| 04/09/2022 04/09/22 | Pending | -- | -- | -- |
| 04/05/2022 04/05/22 | For Sale | $209,900 | +38.1% | $118 / Sq Ft |
| 04/11/2018 04/11/18 | Sold | $152,000 | -4.4% | $115 / Sq Ft |
| 03/14/2018 03/14/18 | Pending | -- | -- | -- |
| 02/09/2018 02/09/18 | For Sale | $159,000 | -- | $120 / Sq Ft |
Tax History Compared to Growth
Tax History
| Year | Tax Paid | Tax Assessment Tax Assessment Total Assessment is a certain percentage of the fair market value that is determined by local assessors to be the total taxable value of land and additions on the property. | Land | Improvement |
|---|---|---|---|---|
| 2025 | $3,772 | $157,500 | $29,700 | $127,800 |
| 2024 | $3,484 | $157,500 | $29,700 | $127,800 |
| 2023 | $3,351 | $157,300 | $29,700 | $127,600 |
| 2022 | $3,248 | $157,300 | $29,700 | $127,600 |
| 2021 | $3,165 | $157,300 | $29,700 | $127,600 |
| 2020 | $3,170 | $157,300 | $29,700 | $127,600 |
| 2019 | $3,027 | $157,300 | $29,700 | $127,600 |
| 2018 | $2,873 | $152,500 | $29,700 | $122,800 |
| 2017 | $2,755 | $152,500 | $29,700 | $122,800 |
| 2016 | -- | $152,500 | $29,700 | $122,800 |
| 2015 | -- | $152,500 | $29,700 | $122,800 |
| 2014 | -- | $152,500 | $29,700 | $122,800 |
Agents Affiliated with this Home
-
Bill Mundorff

Seller's Agent in 2022
Bill Mundorff
Berkshire Hathaway HomeServices Homesale Realty
(717) 479-1964
52 Total Sales
-
Cynthia Quinnett

Buyer's Agent in 2022
Cynthia Quinnett
RE/MAX
(503) 544-2692
76 Total Sales
-
Loree Foster

Seller's Agent in 2018
Loree Foster
Berkshire Hathaway HomeServices Homesale Realty
(717) 253-2987
234 Total Sales
Map
Source: Bright MLS
MLS Number: 1000142968
APN: 08-021-0057-000
- 59 Hemlock Dr Unit 45B
- 11 Solar Ct
- 53 Skyview Cir Unit 54A
- 316 Maple Dr Unit 57B
- 47 Birch Dr Unit 38A
- 142 Wappler Dr
- 165 Wappler Dr
- 2866 Centennial Rd
- 3604 Centennial Rd Unit 2
- 133 Michelle Dr
- 355 North St
- 41 Squire Cir Unit 25A
- 502 South St Unit 1
- 1482 & 1494 Carlisle Pike
- 718 Linden Ave
- 19 Saint Josephs Ln Unit 4
- 700 Linden Ave
- 184 St Michaels Way
- 161 St Michaels Way Unit 45
- 11 Flint Dr
