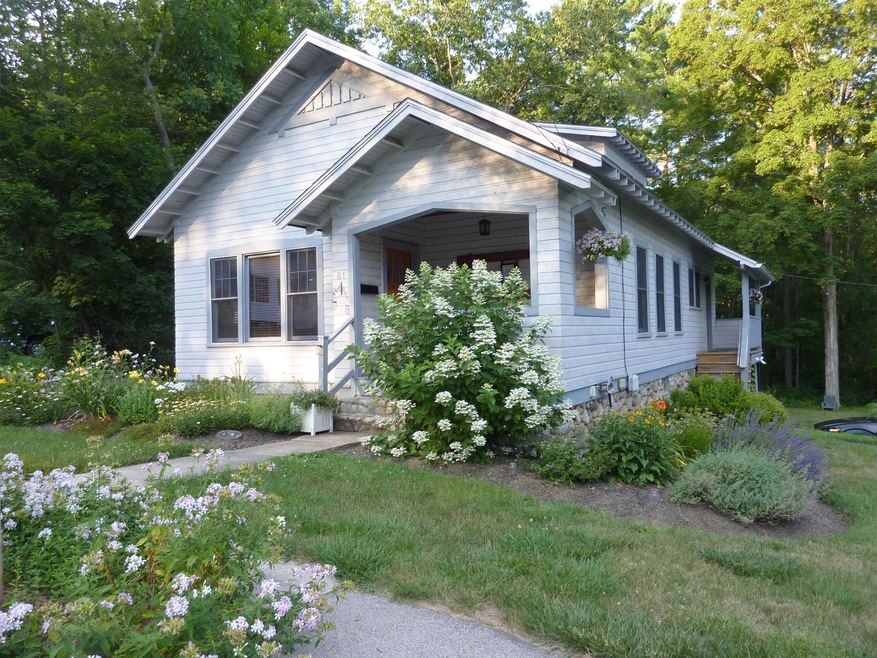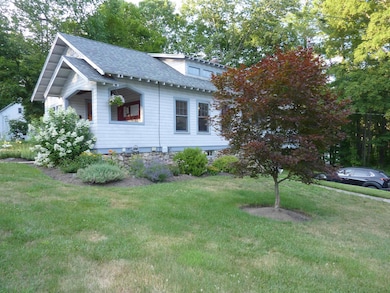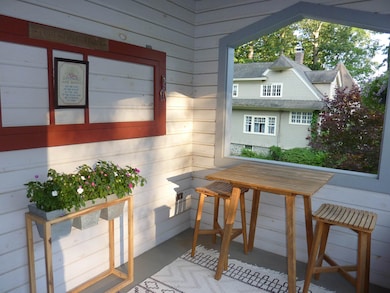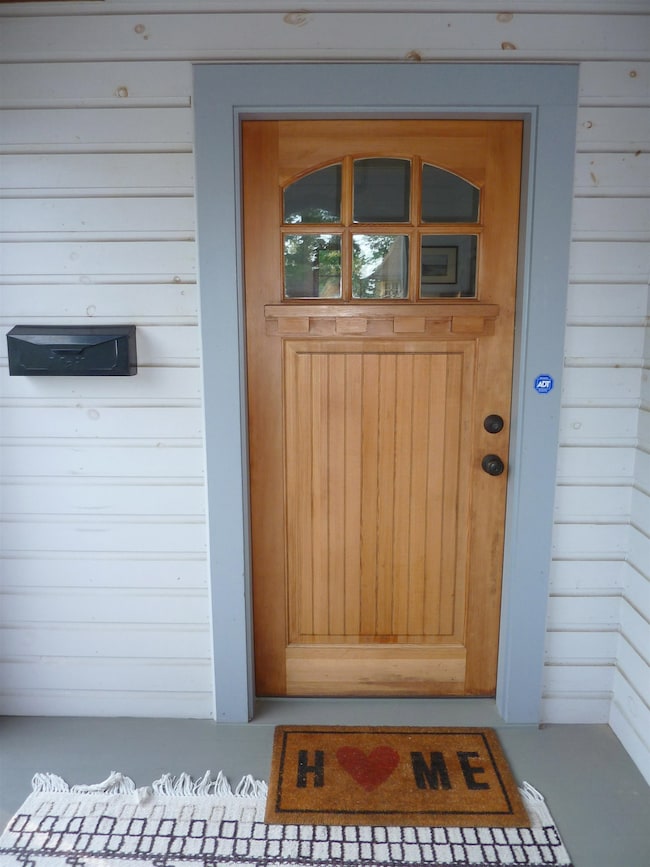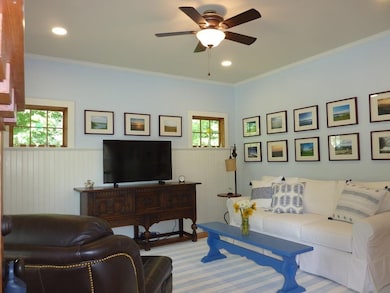
61 Highland Ave Milford, NH 03055
Highlights
- Craftsman Architecture
- Wood Flooring
- Natural Light
- Wooded Lot
- 1 Car Direct Access Garage
- Living Room
About This Home
As of September 2025OPEN HOUSE CANCELLED 7/20 1-3pm!
This charming Craftsman Bungalo will steal your heart! Meticulously maintained and tastefully decorated. The 9 foot high ceilings highlight the charmed and characteristic details of the past with crown moldings, bead board, covered front and back porches, hardwood floors throughout but with the convenience of modern day. The carriage style garage doors have been automated, the kitchen features quartz countertops and stainless appliances, the driveway has brand new asphalt coating, the whole house interior has been freshly painted and recessed and decorative lighting have been added. This home was updated in 2015 by its previous owner with roof replacement, windows, doors and mechanical systems. The current owner has continued to care for this home with the same appreciation. The attic features a transom shed dormer window with the potential for plenty of storage or expansion. The front covered porch is the perfect spot to enjoy some quiet time and the back covered porch creates a unique architectural feature over the carriage style garage doors. A concrete patio space, storage shed and level backyard with raised garden bed along with plenty of perennials sprinkled around the property add to the Vintage charm of this home. This home is located in the heart of Milford and within walking distance to the Milford Oval and all its wonderful shops, restaurants and special events.
Last Agent to Sell the Property
BHHS Verani Londonderry Brokerage Phone: 603-493-6815 License #059696 Listed on: 07/18/2025

Home Details
Home Type
- Single Family
Est. Annual Taxes
- $6,218
Year Built
- Built in 1930
Lot Details
- 3,920 Sq Ft Lot
- Sloped Lot
- Wooded Lot
Parking
- 1 Car Direct Access Garage
- Tuck Under Parking
- Automatic Garage Door Opener
- Driveway
Home Design
- Craftsman Architecture
- Bungalow
- Concrete Foundation
- Wood Frame Construction
Interior Spaces
- Property has 1 Level
- Natural Light
- Blinds
- Living Room
- Combination Kitchen and Dining Room
- Dishwasher
Flooring
- Wood
- Tile
Bedrooms and Bathrooms
- 2 Bedrooms
- 1 Full Bathroom
Laundry
- Dryer
- Washer
Basement
- Basement Fills Entire Space Under The House
- Interior Basement Entry
Schools
- Heron Pond Elementary School
- Milford Middle School
- Milford High School
Additional Features
- Shed
- Forced Air Heating and Cooling System
Listing and Financial Details
- Tax Block 010
- Assessor Parcel Number 22
Ownership History
Purchase Details
Home Financials for this Owner
Home Financials are based on the most recent Mortgage that was taken out on this home.Similar Homes in Milford, NH
Home Values in the Area
Average Home Value in this Area
Purchase History
| Date | Type | Sale Price | Title Company |
|---|---|---|---|
| Warranty Deed | $77,800 | -- |
Mortgage History
| Date | Status | Loan Amount | Loan Type |
|---|---|---|---|
| Open | $130,000 | Unknown | |
| Closed | $62,200 | No Value Available |
Property History
| Date | Event | Price | Change | Sq Ft Price |
|---|---|---|---|---|
| 09/04/2025 09/04/25 | Sold | $440,000 | +7.6% | $320 / Sq Ft |
| 07/20/2025 07/20/25 | Pending | -- | -- | -- |
| 07/18/2025 07/18/25 | For Sale | $409,000 | +71.1% | $297 / Sq Ft |
| 08/16/2018 08/16/18 | Sold | $239,000 | -0.4% | $234 / Sq Ft |
| 06/27/2018 06/27/18 | Pending | -- | -- | -- |
| 06/20/2018 06/20/18 | For Sale | $239,900 | -- | $235 / Sq Ft |
Tax History Compared to Growth
Tax History
| Year | Tax Paid | Tax Assessment Tax Assessment Total Assessment is a certain percentage of the fair market value that is determined by local assessors to be the total taxable value of land and additions on the property. | Land | Improvement |
|---|---|---|---|---|
| 2024 | $6,218 | $262,700 | $74,600 | $188,100 |
| 2023 | $5,824 | $262,700 | $74,600 | $188,100 |
| 2022 | $5,462 | $262,700 | $74,600 | $188,100 |
| 2021 | $5,293 | $262,700 | $74,600 | $188,100 |
| 2020 | $5,495 | $216,600 | $56,200 | $160,400 |
| 2019 | $6,114 | $216,600 | $56,200 | $160,400 |
| 2018 | $4,808 | $162,400 | $53,200 | $109,200 |
| 2017 | $4,773 | $162,400 | $53,200 | $109,200 |
| 2016 | $4,703 | $162,400 | $53,200 | $109,200 |
| 2015 | $4,735 | $165,800 | $53,200 | $112,600 |
| 2014 | $4,526 | $165,800 | $53,200 | $112,600 |
| 2013 | $4,132 | $153,200 | $53,200 | $100,000 |
Agents Affiliated with this Home
-
Karen Sousa
K
Seller's Agent in 2025
Karen Sousa
BHHS Verani Londonderry
(603) 493-6815
3 in this area
20 Total Sales
-
Mariana Silva
M
Buyer's Agent in 2025
Mariana Silva
Albert Invest Realty Group
(603) 438-4263
7 in this area
164 Total Sales
-
May Balsama

Seller's Agent in 2018
May Balsama
BHHS Verani Amherst
(603) 521-5022
15 in this area
49 Total Sales
Map
Source: PrimeMLS
MLS Number: 5052261
APN: MFRD-000022-000000-000010
