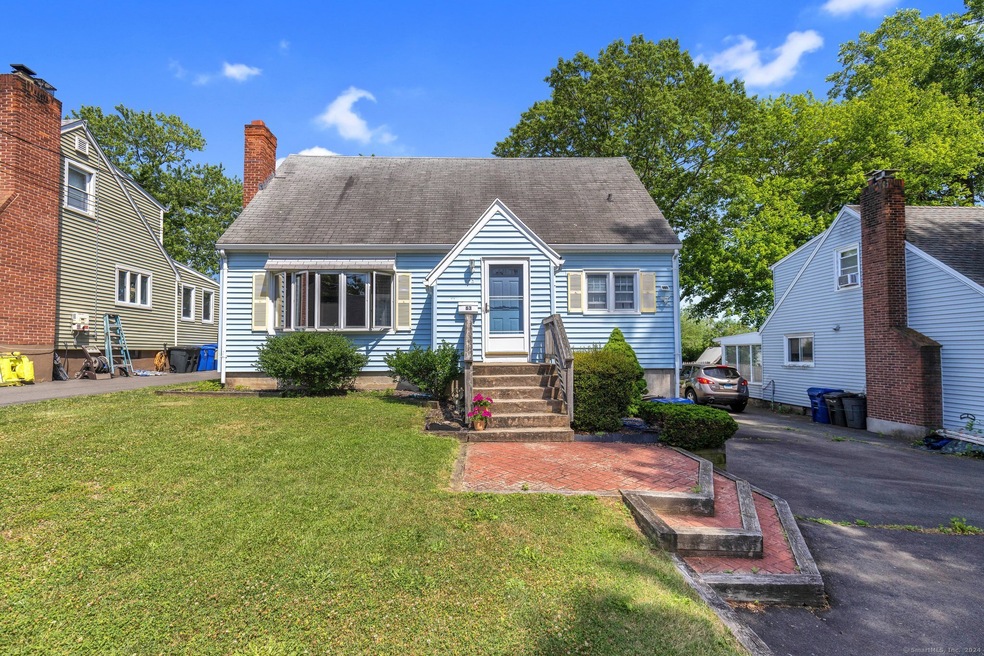
61 Hillside Ave West Haven, CT 06516
West Shore NeighborhoodHighlights
- Cape Cod Architecture
- Walking Distance to Water
- Hot Water Heating System
- 1 Fireplace
- Hot Water Circulator
About This Home
As of January 2025This 3 bed, 2 full bath, West Shore Cape-Cod style home is just waiting for you to make it your own! The main level features a large living room with wood burning fireplace, a formal dining area and first floor primary bedroom all with hardwood floors. The kitchen leads to a 3 season porch with access to the back deck (some water views) and a nicely sized yard, perfect for entertaining; a full bathroom wraps up the main level. On the upper level you will find 2 large bedrooms and another full bathroom. The basement has a full walkout, washer dryer hook up and can be finished off nicely for additional living space. The property itself does need work, but for the right buyers this property can be your forever home. The property is located within walking distance of the largest publicly accessible strip of ocean front in the state. It is also close to amazing eateries, the West Haven Train Station, shopping and major highways. This is an as-is sale. **Owner has only known the property as 63 Hillside Ave. The City of West Haven has it as 61 Hillside ave for Taxes.
Last Agent to Sell the Property
William Raveis Real Estate License #REB.0794820 Listed on: 07/12/2024

Home Details
Home Type
- Single Family
Est. Annual Taxes
- $6,387
Year Built
- Built in 1955
Lot Details
- 5,663 Sq Ft Lot
- Property is zoned R2
Home Design
- Cape Cod Architecture
- Concrete Foundation
- Frame Construction
- Asphalt Shingled Roof
- Vinyl Siding
Interior Spaces
- 1,458 Sq Ft Home
- 1 Fireplace
Kitchen
- Oven or Range
- <<microwave>>
- Dishwasher
Bedrooms and Bathrooms
- 3 Bedrooms
- 2 Full Bathrooms
Basement
- Walk-Out Basement
- Basement Fills Entire Space Under The House
Outdoor Features
- Walking Distance to Water
Schools
- West Haven High School
Utilities
- Hot Water Heating System
- Heating System Uses Oil
- Hot Water Circulator
- Fuel Tank Located in Basement
Listing and Financial Details
- Assessor Parcel Number 1418246
Ownership History
Purchase Details
Home Financials for this Owner
Home Financials are based on the most recent Mortgage that was taken out on this home.Purchase Details
Home Financials for this Owner
Home Financials are based on the most recent Mortgage that was taken out on this home.Similar Homes in West Haven, CT
Home Values in the Area
Average Home Value in this Area
Purchase History
| Date | Type | Sale Price | Title Company |
|---|---|---|---|
| Warranty Deed | $420,142 | None Available | |
| Warranty Deed | $420,142 | None Available | |
| Warranty Deed | $287,000 | None Available | |
| Warranty Deed | $287,000 | None Available |
Mortgage History
| Date | Status | Loan Amount | Loan Type |
|---|---|---|---|
| Open | $399,135 | Purchase Money Mortgage | |
| Closed | $399,135 | Purchase Money Mortgage | |
| Previous Owner | $141,000 | No Value Available |
Property History
| Date | Event | Price | Change | Sq Ft Price |
|---|---|---|---|---|
| 01/17/2025 01/17/25 | Sold | $420,142 | +0.1% | $288 / Sq Ft |
| 12/22/2024 12/22/24 | Pending | -- | -- | -- |
| 11/19/2024 11/19/24 | For Sale | $419,900 | +46.3% | $288 / Sq Ft |
| 08/30/2024 08/30/24 | Sold | $287,000 | -4.0% | $197 / Sq Ft |
| 07/19/2024 07/19/24 | Pending | -- | -- | -- |
| 07/12/2024 07/12/24 | For Sale | $299,000 | -- | $205 / Sq Ft |
Tax History Compared to Growth
Tax History
| Year | Tax Paid | Tax Assessment Tax Assessment Total Assessment is a certain percentage of the fair market value that is determined by local assessors to be the total taxable value of land and additions on the property. | Land | Improvement |
|---|---|---|---|---|
| 2024 | $6,387 | $136,290 | $56,000 | $80,290 |
| 2023 | $6,147 | $136,290 | $56,000 | $80,290 |
| 2022 | $6,036 | $136,290 | $56,000 | $80,290 |
| 2021 | $6,036 | $136,290 | $56,000 | $80,290 |
| 2020 | $6,615 | $136,080 | $51,170 | $84,910 |
| 2019 | $6,404 | $136,080 | $51,170 | $84,910 |
| 2018 | $6,313 | $136,080 | $51,170 | $84,910 |
| 2017 | $6,143 | $136,080 | $51,170 | $84,910 |
| 2016 | $6,074 | $136,080 | $51,170 | $84,910 |
| 2015 | $5,996 | $150,360 | $56,910 | $93,450 |
| 2014 | $5,996 | $150,360 | $56,910 | $93,450 |
Agents Affiliated with this Home
-
Annelisse Chapellin
A
Seller's Agent in 2025
Annelisse Chapellin
William Raveis Real Estate
(203) 876-7507
2 in this area
6 Total Sales
-
Caitlin Coppola
C
Buyer's Agent in 2025
Caitlin Coppola
William Raveis Real Estate
(203) 687-7697
1 in this area
12 Total Sales
-
Daniel Ferriouolo

Seller's Agent in 2024
Daniel Ferriouolo
William Raveis Real Estate
(203) 537-5288
26 in this area
99 Total Sales
Map
Source: SmartMLS
MLS Number: 24031891
APN: WHAV-000006-000186
- 65 Linwood St
- 402 Jones Hill Rd
- 660 Ocean Ave
- 63 Contact Dr
- 47 Lucey Ave
- 39 Rockefeller Ave
- 12 Scott St
- 26 Susquehanna Ave
- 94 Morris St
- 191 Dawson Ave
- 81 Dawson Ave
- 34 Arlington St
- 45 Arlington St
- 96 Harding Ave
- 12 Arlington St
- 128 Grove Place
- 70 Island Ln
- 45 Prospect Ave
- 137 Harding Ave
- 87 Fairview Ave
