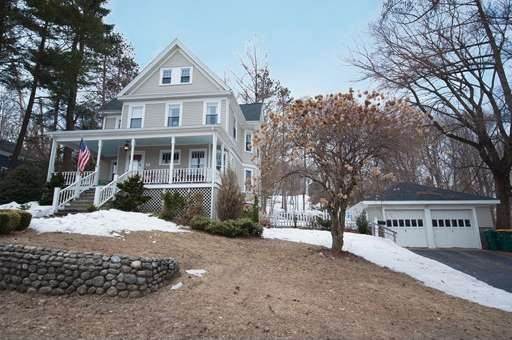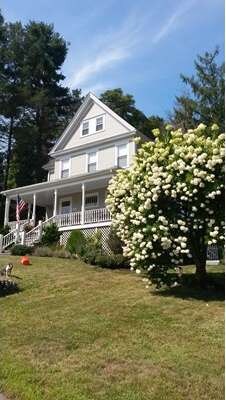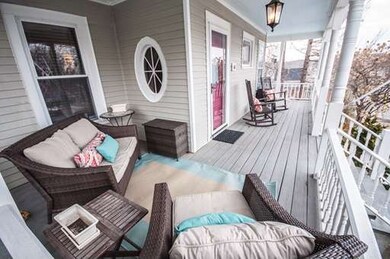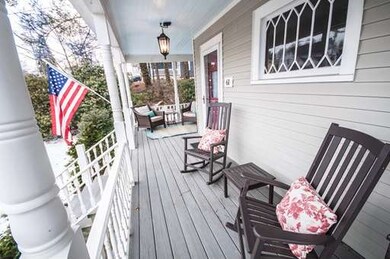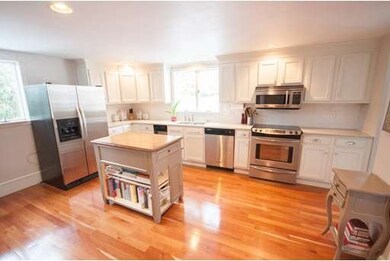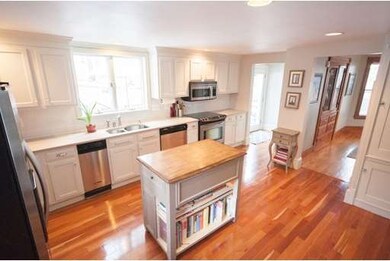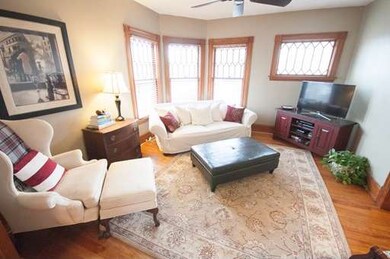
61 Houghton St Hudson, MA 01749
About This Home
As of June 2015Stunning Victorian Home in Beautiful Condition, all on a picture perfect lot! This home has modern amenities with classic charm that can only be found in a home like this, truly one of a kind and a must see. Hardwood floors throughout, high ceilings, architectural details which include pocket doors, extensive woodwork, built ins and beautiful bay windows. Spacious bedrooms and beautiful baths. Basement includes a refinished laundry room and wine cellar. Loads of potential await in the walk up third story with soaring ceilings and bright windows. Finish to fit your individual needs. The large and inviting front porch and back decks are perfect for entertaining on your gorgeous professionally landscaped lot. Two car detached garage. All within walking distance to shops and restaurants of Hudson Town Center and minutes to 495, a fantastic commuter location. Don't Miss This One!
Last Buyer's Agent
Mike Hughes Team
Hughes Residential
Home Details
Home Type
Single Family
Est. Annual Taxes
$7,880
Year Built
1870
Lot Details
0
Listing Details
- Lot Description: Paved Drive
- Other Agent: 1.00
- Special Features: None
- Property Sub Type: Detached
- Year Built: 1870
Interior Features
- Appliances: Range, Wall Oven, Dishwasher, Refrigerator
- Fireplaces: 1
- Has Basement: Yes
- Fireplaces: 1
- Number of Rooms: 7
- Amenities: Shopping, Park, Walk/Jog Trails, Bike Path, Highway Access, Public School
- Electric: 200 Amps
- Flooring: Hardwood
- Basement: Full, Partially Finished
Exterior Features
- Roof: Asphalt/Fiberglass Shingles
- Exterior: Vinyl
- Exterior Features: Porch, Deck, Patio, Hot Tub/Spa
- Foundation: Fieldstone
Garage/Parking
- Garage Parking: Detached
- Garage Spaces: 2
- Parking: Off-Street
- Parking Spaces: 4
Utilities
- Cooling: Window AC
- Heating: Steam, Gas
- Heat Zones: 1
Condo/Co-op/Association
- HOA: No
Ownership History
Purchase Details
Home Financials for this Owner
Home Financials are based on the most recent Mortgage that was taken out on this home.Purchase Details
Home Financials for this Owner
Home Financials are based on the most recent Mortgage that was taken out on this home.Similar Homes in the area
Home Values in the Area
Average Home Value in this Area
Purchase History
| Date | Type | Sale Price | Title Company |
|---|---|---|---|
| Not Resolvable | $380,000 | -- | |
| Deed | $350,000 | -- | |
| Deed | $350,000 | -- |
Mortgage History
| Date | Status | Loan Amount | Loan Type |
|---|---|---|---|
| Open | $299,000 | Stand Alone Refi Refinance Of Original Loan | |
| Closed | $315,400 | New Conventional | |
| Previous Owner | $265,000 | No Value Available | |
| Previous Owner | $300,000 | Purchase Money Mortgage | |
| Previous Owner | $20,000 | No Value Available |
Property History
| Date | Event | Price | Change | Sq Ft Price |
|---|---|---|---|---|
| 02/15/2023 02/15/23 | Rented | $3,100 | 0.0% | -- |
| 01/16/2023 01/16/23 | Under Contract | -- | -- | -- |
| 01/05/2023 01/05/23 | For Rent | $3,100 | +6.9% | -- |
| 09/01/2020 09/01/20 | Rented | $2,900 | 0.0% | -- |
| 07/25/2020 07/25/20 | Under Contract | -- | -- | -- |
| 07/14/2020 07/14/20 | For Rent | $2,900 | +3.6% | -- |
| 04/02/2017 04/02/17 | Rented | $2,800 | +7.7% | -- |
| 03/27/2017 03/27/17 | Under Contract | -- | -- | -- |
| 03/20/2017 03/20/17 | For Rent | $2,600 | 0.0% | -- |
| 06/25/2015 06/25/15 | Sold | $380,000 | 0.0% | $186 / Sq Ft |
| 05/21/2015 05/21/15 | Pending | -- | -- | -- |
| 05/04/2015 05/04/15 | Off Market | $380,000 | -- | -- |
| 04/15/2015 04/15/15 | For Sale | $399,000 | -- | $196 / Sq Ft |
Tax History Compared to Growth
Tax History
| Year | Tax Paid | Tax Assessment Tax Assessment Total Assessment is a certain percentage of the fair market value that is determined by local assessors to be the total taxable value of land and additions on the property. | Land | Improvement |
|---|---|---|---|---|
| 2025 | $7,880 | $567,700 | $187,700 | $380,000 |
| 2024 | $7,452 | $532,300 | $170,700 | $361,600 |
| 2023 | $7,084 | $485,200 | $164,200 | $321,000 |
| 2022 | $6,744 | $425,200 | $149,100 | $276,100 |
| 2021 | $6,580 | $396,600 | $142,100 | $254,500 |
| 2020 | $6,129 | $369,000 | $139,300 | $229,700 |
| 2019 | $7,300 | $367,300 | $139,300 | $228,000 |
| 2018 | $6,749 | $334,100 | $132,600 | $201,500 |
| 2017 | $5,418 | $309,600 | $126,400 | $183,200 |
| 2016 | $5,239 | $303,000 | $126,400 | $176,600 |
| 2015 | $5,070 | $293,600 | $126,400 | $167,200 |
| 2014 | $4,848 | $278,300 | $110,800 | $167,500 |
Agents Affiliated with this Home
-

Seller's Agent in 2023
Mike Hughes
eXp Realty
(617) 433-9225
62 Total Sales
-

Buyer's Agent in 2023
Clifton LaPorte
Berkshire Hathaway HomeServices Commonwealth Real Estate
(978) 424-3045
44 Total Sales
-
M
Seller's Agent in 2020
Mike Hughes Team
Hughes Residential
-

Seller's Agent in 2017
Morgan Wigden
Shilalis Real Estate
(617) 564-8567
20 Total Sales
-

Seller's Agent in 2015
Jessica Allain
Compass
(617) 820-8114
92 Total Sales
Map
Source: MLS Property Information Network (MLS PIN)
MLS Number: 71817998
APN: HUDS-000040-000000-000116
- 135 Broad St Unit 1B2
- 29 Grove St Unit B
- 139 Washington St
- 8 Felton St
- 0 Chestnut Street L:2 Unit 73360104
- 6 Shoreline Dr Unit 10
- 35 Pope St Unit 2
- 64 Park St
- 44 Stevens Rd
- 250 Main St Unit 317
- 110 River St
- 39 Harriman Rd
- 30 Brigham St
- 8 Reardon Rd
- 20 Alberta Dr
- 10 Atherton Rd
- 55 Cottage St
- 243 Washington St
- 168 River Rd E Unit Lot 2
- 168 River Rd E Unit Lot 6
