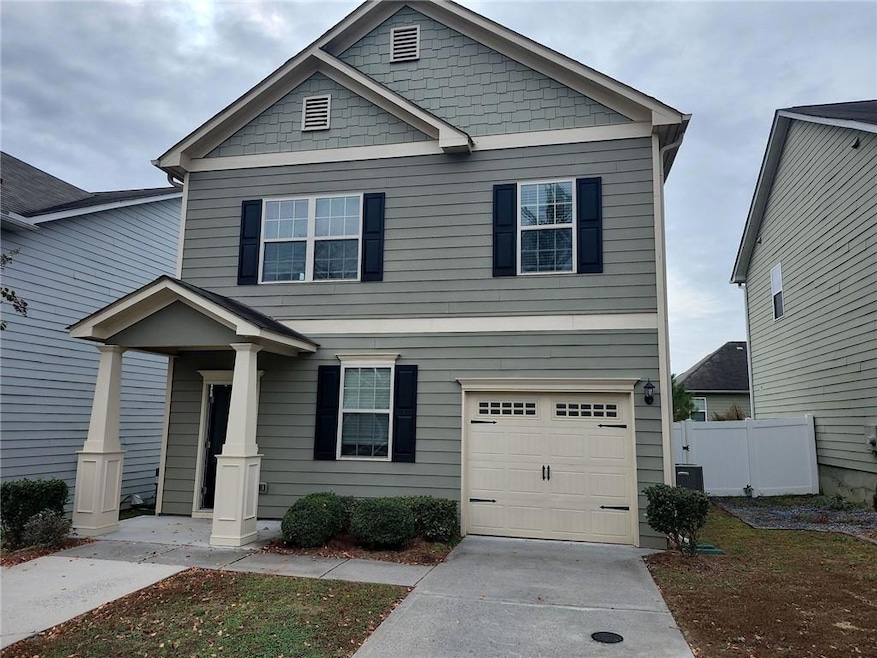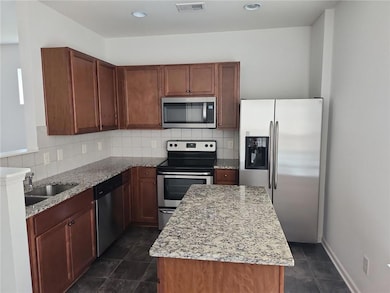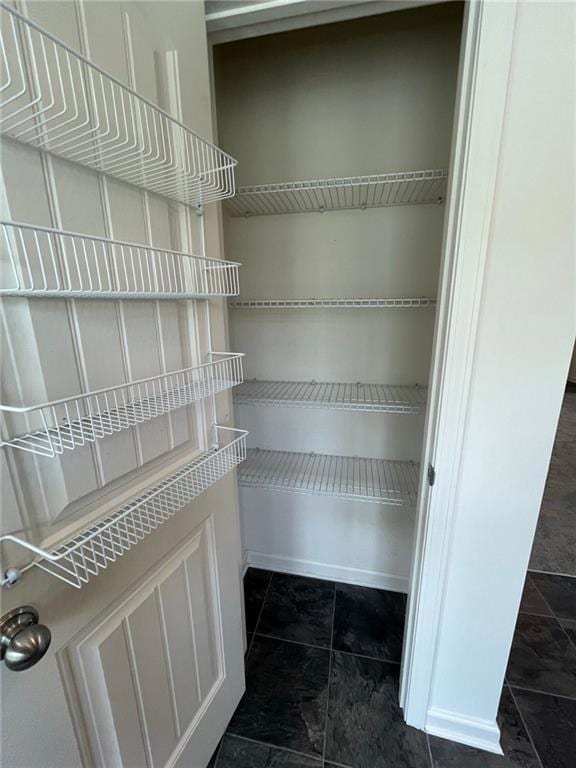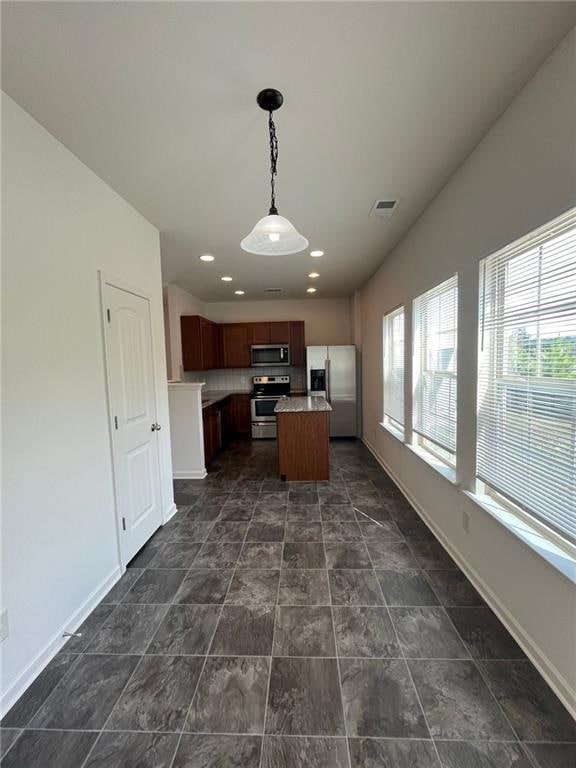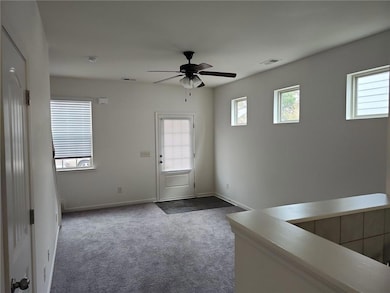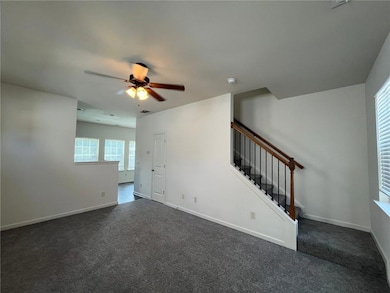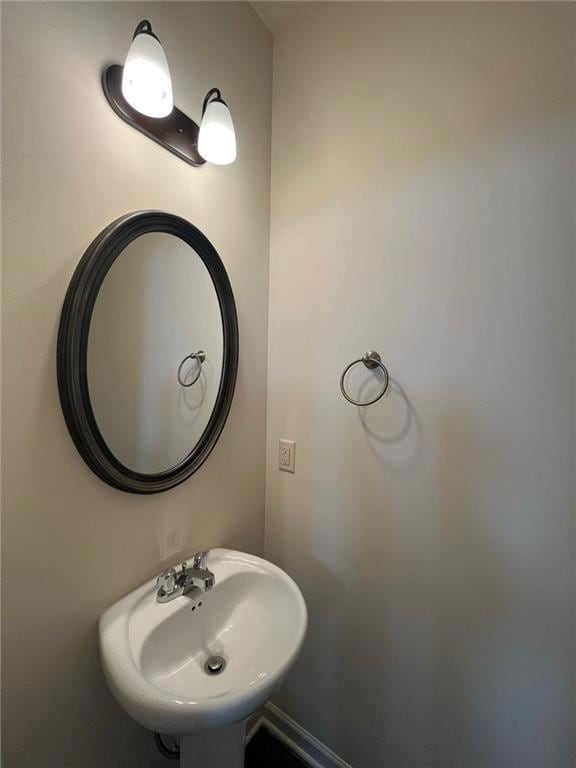61 Howard Ave NW Cartersville, GA 30121
Highlights
- Open-Concept Dining Room
- Solid Surface Countertops
- Community Pool
- Traditional Architecture
- Neighborhood Views
- Walk-In Pantry
About This Home
Welcome to this inviting two-story home featuring a bright and open layout. The kitchen offers great natural light with large windows, a center island, and stainless steel appliances—perfect for cooking and gathering. The main level flows easily into the living area, creating a comfortable space for everyday living. Upstairs, you’ll find all three bedrooms, including a bedroom with its own private bathroom for added convenience. The home also includes a 1-car garage and a spacious backyard, offering plenty of room to relax or entertain. Located in the desirable Cassville Commons community, this home provides easy access to I-75, downtown Cartersville, shopping, dining, and more. A great opportunity you don’t want to miss!
Home Details
Home Type
- Single Family
Year Built
- Built in 2017
Lot Details
- 3,485 Sq Ft Lot
- Property fronts a county road
- Private Entrance
- Back Yard
Parking
- 1 Car Garage
Home Design
- Traditional Architecture
- Asbestos Shingle Roof
- Wood Siding
Interior Spaces
- 1,256 Sq Ft Home
- 2-Story Property
- Open-Concept Dining Room
- Neighborhood Views
- Fire and Smoke Detector
- Laundry closet
Kitchen
- Walk-In Pantry
- Electric Range
- Microwave
- Dishwasher
- Kitchen Island
- Solid Surface Countertops
- Wood Stained Kitchen Cabinets
Flooring
- Carpet
- Tile
Bedrooms and Bathrooms
- 3 Bedrooms
- Bathtub and Shower Combination in Primary Bathroom
Outdoor Features
- Patio
- Rain Gutters
Schools
- Clear Creek - Bartow Elementary School
- Cass Middle School
- Cass High School
Utilities
- Central Heating and Cooling System
- Phone Available
- Cable TV Available
Listing and Financial Details
- Security Deposit $1,550
- $175 Move-In Fee
- 12 Month Lease Term
- $75 Application Fee
- Assessor Parcel Number 0069R 0005 008
Community Details
Overview
- Application Fee Required
- Cottages/Cassville Commons #1 Subdivision
Recreation
- Community Pool
Pet Policy
- Call for details about the types of pets allowed
Map
Source: First Multiple Listing Service (FMLS)
MLS Number: 7685737
- 36 Samuel Way NW
- 17 Samuel Way NW
- 113 Howard Ave NW
- 13 Greystone Ln NW
- 28 Greystone Ln NW
- 00 Townsend Dr NW
- 30 Saddle Ln NW
- 0 Townsend Dr NW Unit 10615146
- 75 Willow Bend Dr NW
- 289 Old Cassville White Rd NW
- 101 Cass Pine Log Rd NE
- 55 Spring Place Rd NE
- 37 Oak Hill Ln NW
- 145 Grogan Rd NE
- 1011 Cassville White Rd
- 11 Honeylocust Ct NE
- 15 Lakeside Way
- 12 Ivy Chase Way NW
- 20 Thomas Ct NW
- 64 Willow Bend Dr NW
- 29 Laurelwood Ln
- 15 Parkside View
- 56 Habersham Cir NE
- 19 Sioux Rd NE
- 35 Willow Ln NW
- 1350 Joe Frank Harris Pkwy SE
- 338 Peeples Valley Rd NE
- 1317 Cassville Rd NW
- 128 Evergreen Trail Unit 4
- 62 Benfield Cir SE
- 531 Grassdale Rd
- 11 Sheffield Place
- 1017 Cassville Rd SE
- 210 Catania Way NW
- 38 Moss Way NW
- 200 Governors Ct
- 72 Hamilton Blvd NW
- 13 Thatch Ct NW
