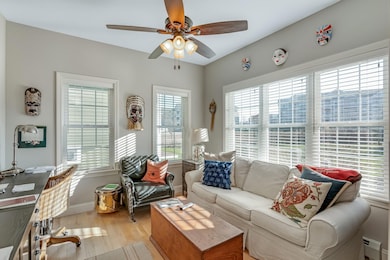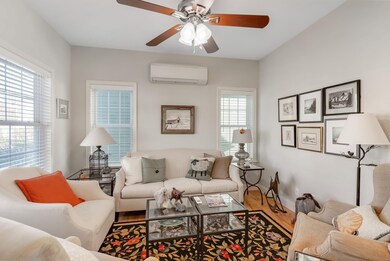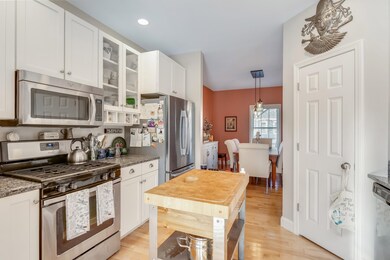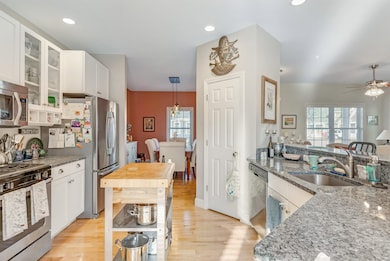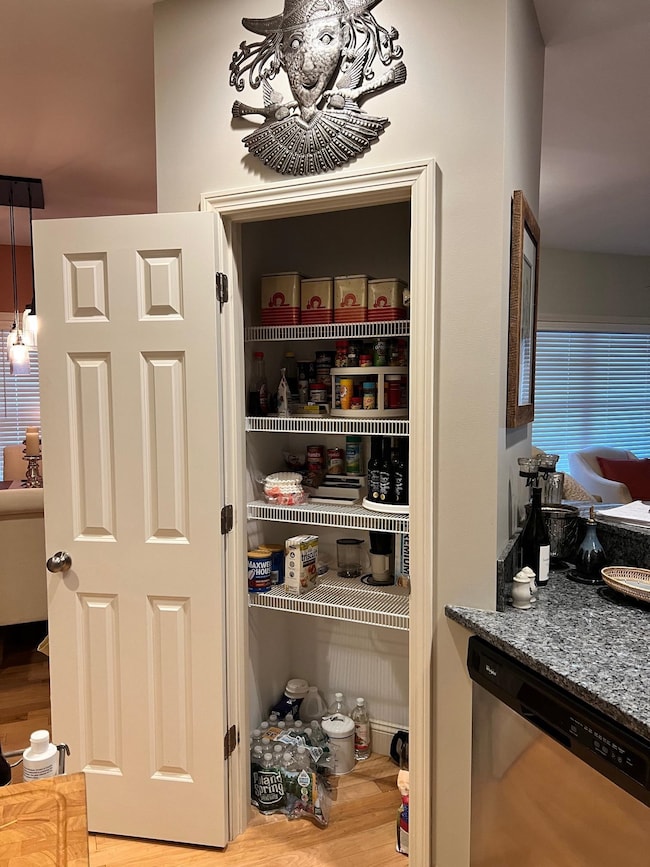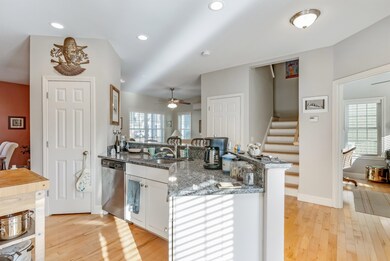
61 Jakes Way Unit 36 Williston, VT 05495
Highlights
- Cape Cod Architecture
- Wood Flooring
- Bathroom on Main Level
- Williston Central School Rated A-
- Porch
- En-Suite Primary Bedroom
About This Home
As of April 2024Built in 2012, this exquisite, 2-bedroom, 3-bath, stand-alone Carriage Home is located in a very welcoming Williston neighborhood just steps from shopping, restaurants, I-89, and so much more. Its sun-filled, convenient layout greets you at the front door. The spacious kitchen has lots of storage space and stainless steel appliances including a refrigerator, dishwasher, microwave oven, and natural gas range. You'll love the granite countertops, and hardwood floors throughout the home. There's a wonderful bonus room on the first floor that can be used as a Den, TV Room, Office, or even a third bedroom if necessary. There's a convenient half-bath on the main floor, as well as two full baths on the second floor, one of which is part of the large primary bedroom suite. The primary bath has both a standup shower as well as a deep soaking tub. Also upstairs is an additional bright and airy guest bedroom with lots of closet space, and the laundry is conveniently located on the second floor. Heating is economical natural gas hot water, and air conditioning is handled by several mini-split units. Underneath it all is a full, unfinished basement with laundry, tons of storage space, and an egress window for future expansion. There's also an attached, one-car garage for your convenience.
Last Agent to Sell the Property
EXP Realty Brokerage Phone: 802-488-0905 License #082.0007820 Listed on: 12/11/2023

Home Details
Home Type
- Single Family
Est. Annual Taxes
- $6,789
Year Built
- Built in 2012
Lot Details
- 2,178 Sq Ft Lot
- Landscaped
- Lot Sloped Up
- Property is zoned RES TCZD-Taft Corners
HOA Fees
- $299 Monthly HOA Fees
Parking
- 1 Car Garage
- Driveway
Home Design
- Cape Cod Architecture
- Poured Concrete
- Wood Frame Construction
- Architectural Shingle Roof
Interior Spaces
- 1.75-Story Property
- Open Floorplan
- Carbon Monoxide Detectors
- Laundry on upper level
Kitchen
- Gas Range
- Microwave
- Dishwasher
- Disposal
Flooring
- Wood
- Carpet
- Tile
Bedrooms and Bathrooms
- 2 Bedrooms
- En-Suite Primary Bedroom
- Bathroom on Main Level
Unfinished Basement
- Basement Fills Entire Space Under The House
- Connecting Stairway
- Interior Basement Entry
Eco-Friendly Details
- Energy-Efficient Appliances
- Energy-Efficient Construction
- Energy-Efficient Insulation
- Energy-Efficient Thermostat
Outdoor Features
- Porch
Schools
- Williston Central Elementary And Middle School
- Champlain Valley Uhsd #15 High School
Utilities
- Mini Split Air Conditioners
- Zoned Heating
- Baseboard Heating
- Hot Water Heating System
- Heating System Uses Natural Gas
- Underground Utilities
- 150 Amp Service
- Gas Available
- High-Efficiency Water Heater
- High Speed Internet
- Internet Available
Community Details
Overview
- Association fees include plowing, trash, condo fee
- Master Insurance
- Appletree Bay Association, Phone Number (802) 863-6940
- Finney Crossing Subdivision
- Planned Unit Development
Amenities
- Common Area
Similar Homes in Williston, VT
Home Values in the Area
Average Home Value in this Area
Property History
| Date | Event | Price | Change | Sq Ft Price |
|---|---|---|---|---|
| 04/01/2024 04/01/24 | Sold | $510,000 | -4.7% | $301 / Sq Ft |
| 02/21/2024 02/21/24 | Pending | -- | -- | -- |
| 02/03/2024 02/03/24 | Price Changed | $535,000 | -2.7% | $315 / Sq Ft |
| 12/11/2023 12/11/23 | For Sale | $550,000 | +65.8% | $324 / Sq Ft |
| 11/21/2012 11/21/12 | Sold | $331,762 | +14.4% | $189 / Sq Ft |
| 09/08/2012 09/08/12 | Pending | -- | -- | -- |
| 02/27/2012 02/27/12 | For Sale | $289,900 | -- | $165 / Sq Ft |
Tax History Compared to Growth
Agents Affiliated with this Home
-

Seller's Agent in 2024
John Nichols
EXP Realty
(802) 488-0905
3 in this area
63 Total Sales
-

Buyer's Agent in 2024
Isaiah Donaldson
KW Vermont
(802) 999-8410
8 in this area
79 Total Sales
-
P
Seller's Agent in 2012
P. Brett Grabowski
Milot Real Estate
(802) 310-4620
1 Total Sale
-

Buyer's Agent in 2012
Mike Conroy
KW Vermont
(802) 863-9100
6 in this area
118 Total Sales
Map
Source: PrimeMLS
MLS Number: 4979912
- 27 Jakes Way
- 81 Holland Ln Unit 7
- 394 Zephyr Rd
- 57 Maidstone Ln Unit 57
- 403 Zephyr Rd
- 81 Maidstone Ln
- 83 Chelsea Place
- 65 Eden Ln Unit AN 40
- 79 Eden Ln Unit AN43
- 180 Alpine Dr Unit AN82
- 188 Alpine Dr Unit AN80
- 192 Alpine Dr Unit AN79
- 196 Alpine Dr Unit AN78
- 36 Halfmoon Ln
- 222 Alpine Dr Unit AN72
- 226 Alpine Dr Unit AN71
- 385 Beaudry Ln Unit AN 20
- 8 Kristen Ct
- 66 Chamberlin Ln
- 288 Whitewater Cir

