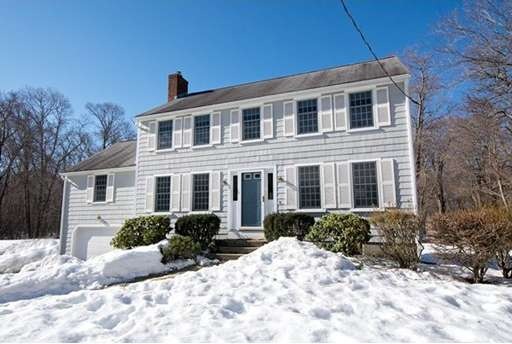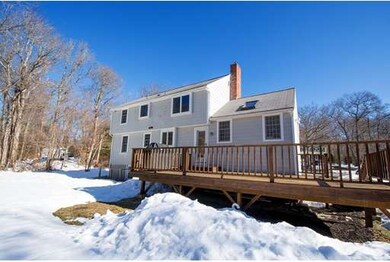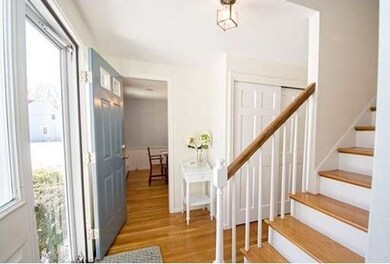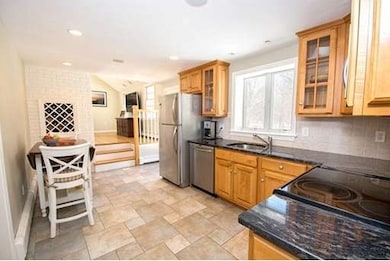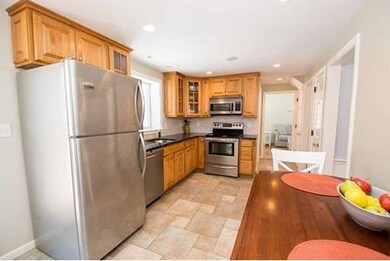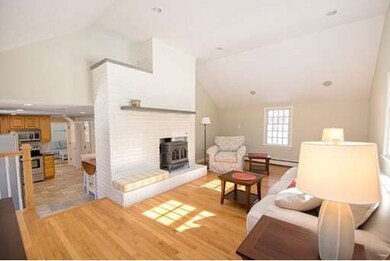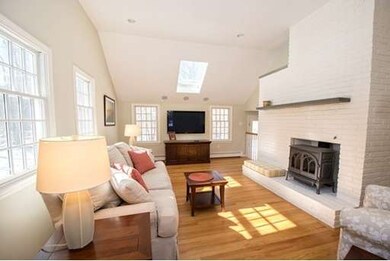
61 Kings Way Scituate, MA 02066
About This Home
As of December 2021Search no More!4 BR Colonial with Pottery Barn flair at the end of a cul- de- sac in popular Eygpt Park is lovingly maintained and updated. Light and bright interior with sparkling new eat-in kitchen w maple cabinetry, granite counters, tile backsplash & stainless appliances and wine storage area. Step up to Cathedral ceiling FR with gas inset in fireplace with slate mantle. Surround sound system provides great background music. Hardwood floors throughout-All new Anderson windows . Walk to local elementary school. Sunny 14X24 deck for family and friends to gather. You will love to start new memories for your family here!Showings start with broker's open house
Last Agent to Sell the Property
Coldwell Banker Realty - Scituate Listed on: 03/14/2015

Home Details
Home Type
Single Family
Est. Annual Taxes
$7,973
Year Built
1968
Lot Details
0
Listing Details
- Lot Description: Corner, Paved Drive
- Special Features: None
- Property Sub Type: Detached
- Year Built: 1968
Interior Features
- Has Basement: Yes
- Fireplaces: 1
- Number of Rooms: 8
- Amenities: Walk/Jog Trails, Public School
- Energy: Insulated Windows, Storm Doors
- Flooring: Tile, Hardwood
- Insulation: Fiberglass
- Interior Amenities: Cable Available
- Basement: Full, Walk Out, Interior Access, Garage Access, Sump Pump, Concrete Floor
- Bedroom 2: Second Floor, 11X11
- Bedroom 3: Second Floor, 12X9
- Bedroom 4: Second Floor, 11X9
- Kitchen: First Floor, 10X16
- Living Room: First Floor, 22X11
- Master Bedroom: Second Floor, 17X11
- Master Bedroom Description: Flooring - Hardwood
- Dining Room: First Floor, 12X11
- Family Room: First Floor, 21X14
Exterior Features
- Construction: Frame
- Exterior: Shingles, Wood
- Exterior Features: Deck, Deck - Wood, Gutters
- Foundation: Poured Concrete
Garage/Parking
- Garage Parking: Under
- Garage Spaces: 1
- Parking: Off-Street, Paved Driveway
- Parking Spaces: 4
Utilities
- Heat Zones: 2
- Hot Water: Natural Gas
- Utility Connections: for Gas Range, for Electric Range
Condo/Co-op/Association
- HOA: No
Ownership History
Purchase Details
Home Financials for this Owner
Home Financials are based on the most recent Mortgage that was taken out on this home.Purchase Details
Home Financials for this Owner
Home Financials are based on the most recent Mortgage that was taken out on this home.Similar Homes in the area
Home Values in the Area
Average Home Value in this Area
Purchase History
| Date | Type | Sale Price | Title Company |
|---|---|---|---|
| Not Resolvable | $760,000 | None Available | |
| Not Resolvable | $510,000 | -- |
Mortgage History
| Date | Status | Loan Amount | Loan Type |
|---|---|---|---|
| Open | $684,000 | Purchase Money Mortgage | |
| Previous Owner | $375,000 | Stand Alone Refi Refinance Of Original Loan | |
| Previous Owner | $100,000 | No Value Available |
Property History
| Date | Event | Price | Change | Sq Ft Price |
|---|---|---|---|---|
| 12/28/2021 12/28/21 | Sold | $760,000 | -5.0% | $438 / Sq Ft |
| 11/06/2021 11/06/21 | Pending | -- | -- | -- |
| 11/01/2021 11/01/21 | For Sale | -- | -- | -- |
| 10/26/2021 10/26/21 | Pending | -- | -- | -- |
| 10/13/2021 10/13/21 | For Sale | $799,900 | +56.8% | $461 / Sq Ft |
| 06/11/2015 06/11/15 | Sold | $510,000 | 0.0% | $294 / Sq Ft |
| 04/09/2015 04/09/15 | Pending | -- | -- | -- |
| 03/28/2015 03/28/15 | Off Market | $510,000 | -- | -- |
| 03/14/2015 03/14/15 | For Sale | $525,000 | -- | $303 / Sq Ft |
Tax History Compared to Growth
Tax History
| Year | Tax Paid | Tax Assessment Tax Assessment Total Assessment is a certain percentage of the fair market value that is determined by local assessors to be the total taxable value of land and additions on the property. | Land | Improvement |
|---|---|---|---|---|
| 2025 | $7,973 | $798,100 | $375,600 | $422,500 |
| 2024 | $7,830 | $755,800 | $341,400 | $414,400 |
| 2023 | $7,532 | $715,900 | $327,700 | $388,200 |
| 2022 | $7,532 | $596,800 | $296,700 | $300,100 |
| 2021 | $7,326 | $549,600 | $282,600 | $267,000 |
| 2020 | $7,102 | $526,100 | $271,700 | $254,400 |
| 2019 | $6,998 | $509,300 | $266,300 | $243,000 |
| 2018 | $6,912 | $495,500 | $277,400 | $218,100 |
| 2017 | $6,707 | $476,000 | $266,300 | $209,700 |
| 2016 | $6,417 | $453,800 | $244,100 | $209,700 |
| 2015 | -- | $425,400 | $233,000 | $192,400 |
Agents Affiliated with this Home
-
The Bulman Group

Seller's Agent in 2021
The Bulman Group
Conway - Hanover
(781) 820-7639
4 in this area
156 Total Sales
-
Julie Chapman
J
Seller's Agent in 2015
Julie Chapman
Coldwell Banker Realty - Scituate
(781) 248-5040
2 in this area
3 Total Sales
-
Elaine Bongarzone
E
Buyer's Agent in 2015
Elaine Bongarzone
Conway - Scituate
(781) 820-9986
6 in this area
16 Total Sales
Map
Source: MLS Property Information Network (MLS PIN)
MLS Number: 71802990
APN: SCIT-000033-000007-000102
- 16 Bossy Ln
- 15 Christopher Ln
- 28 Christopher Ln
- 382 Tilden Rd
- 31 Edith Holmes Dr
- 157 Branch St
- 74 Branch St Unit 24
- 355 Tilden Rd
- 337 Tilden Rd
- 89 Ann Vinal Rd
- 19 Borden Rd
- 23 Garden Rd
- 85 Thelma Way Unit 85
- 85 Mann Hill Rd
- 6 Dayton Rd
- 260 Beaver Dam Rd
- 57 Chittenden Rd
- 36 Thelma Way Unit 36
- 17 Thelma Way Unit 85
- 17 Clifton Ave
