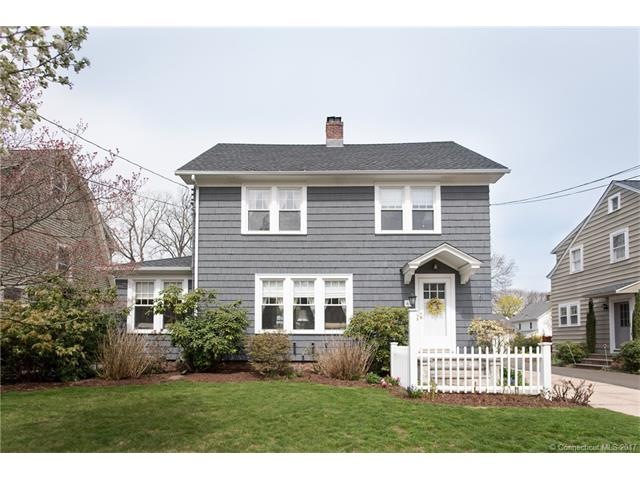
61 Lake St Hamden, CT 06517
Highlights
- Colonial Architecture
- Attic
- No HOA
- Finished Attic
- 1 Fireplace
- 1 Car Detached Garage
About This Home
As of June 2017Outstanding condition, super charming colonial on quiet Whitneyville street. Architectural details include tall ceilings, HW floors, leaded glass, built in-cabinets, and amazing light. The first floor has an entry vestibule, large living room with fireplace, heated sunroom used as a den, dining room with large opening to the updated kitchen. There is a back hall mudroom and laundry and half bath. The second floor has three rooms and a renovated bath. Two are currently used as bedrooms and one is used as a work/playroom and has an entry to a fantastic master suite on the third floor that has a bath, a study/sitting room area, and good closet space. The very private feeling backyard has a patio area and a garage. This wonderful neighborhood is in walking distance to a park with a playground, a market, library, and shops and eateries. Close to Yale and Town. This is a great opportunity.
Last Agent to Sell the Property
Betsy Grauer Realty, Inc License #REB.0751445 Listed on: 04/26/2017
Home Details
Home Type
- Single Family
Est. Annual Taxes
- $7,503
Year Built
- Built in 1930
Lot Details
- 6,098 Sq Ft Lot
- Level Lot
- Garden
Home Design
- Colonial Architecture
- Wood Siding
- Shingle Siding
Interior Spaces
- 2,216 Sq Ft Home
- 1 Fireplace
- Thermal Windows
- Unfinished Basement
- Basement Fills Entire Space Under The House
- Finished Attic
Kitchen
- Oven or Range
- Dishwasher
Bedrooms and Bathrooms
- 3 Bedrooms
Laundry
- Dryer
- Washer
Parking
- 1 Car Detached Garage
- Driveway
Schools
- Spring Glen Elementary School
- Hamden Middle School
- Hamden High School
Utilities
- Radiator
- Baseboard Heating
- Heating System Uses Natural Gas
Community Details
- No Home Owners Association
Ownership History
Purchase Details
Home Financials for this Owner
Home Financials are based on the most recent Mortgage that was taken out on this home.Purchase Details
Home Financials for this Owner
Home Financials are based on the most recent Mortgage that was taken out on this home.Purchase Details
Purchase Details
Purchase Details
Similar Homes in the area
Home Values in the Area
Average Home Value in this Area
Purchase History
| Date | Type | Sale Price | Title Company |
|---|---|---|---|
| Warranty Deed | $300,000 | -- | |
| Warranty Deed | $360,000 | -- | |
| Warranty Deed | $292,000 | -- | |
| Warranty Deed | $168,900 | -- | |
| Warranty Deed | $120,000 | -- |
Mortgage History
| Date | Status | Loan Amount | Loan Type |
|---|---|---|---|
| Previous Owner | $258,600 | Adjustable Rate Mortgage/ARM | |
| Previous Owner | $269,000 | No Value Available | |
| Previous Owner | $280,000 | No Value Available |
Property History
| Date | Event | Price | Change | Sq Ft Price |
|---|---|---|---|---|
| 06/30/2017 06/30/17 | Sold | $300,000 | -3.1% | $135 / Sq Ft |
| 05/24/2017 05/24/17 | Pending | -- | -- | -- |
| 04/26/2017 04/26/17 | For Sale | $309,500 | -- | $140 / Sq Ft |
Tax History Compared to Growth
Tax History
| Year | Tax Paid | Tax Assessment Tax Assessment Total Assessment is a certain percentage of the fair market value that is determined by local assessors to be the total taxable value of land and additions on the property. | Land | Improvement |
|---|---|---|---|---|
| 2024 | $9,771 | $175,700 | $47,460 | $128,240 |
| 2023 | $9,898 | $175,560 | $47,460 | $128,100 |
| 2022 | $9,740 | $175,560 | $47,460 | $128,100 |
| 2021 | $9,206 | $175,560 | $47,460 | $128,100 |
| 2020 | $8,598 | $165,410 | $61,810 | $103,600 |
| 2019 | $8,082 | $165,410 | $61,810 | $103,600 |
| 2018 | $7,933 | $165,410 | $61,810 | $103,600 |
| 2017 | $7,486 | $165,410 | $61,810 | $103,600 |
| 2016 | $7,503 | $165,410 | $61,810 | $103,600 |
| 2015 | $7,267 | $177,800 | $71,470 | $106,330 |
| 2014 | $7,100 | $177,800 | $71,470 | $106,330 |
Agents Affiliated with this Home
-
Mary Sutera
M
Seller Co-Listing Agent in 2025
Mary Sutera
Carbutti & Co., Realtors
(203) 631-4100
2 in this area
62 Total Sales
-
Betsy Grauer

Seller's Agent in 2017
Betsy Grauer
Betsy Grauer Realty, Inc
45 in this area
202 Total Sales
-
Amy Stefanowski

Buyer's Agent in 2017
Amy Stefanowski
Carbutti & Co., Realtors
(203) 856-0739
6 Total Sales
Map
Source: SmartMLS
MLS Number: N10215716
APN: HAMD-002228-000040
- 38 Lake St
- 175 Treadwell St
- 42 N Lake Dr Unit C2
- 344 Putnam Ave
- 90 Augur St
- 202 Augur St
- 19 Orpington St
- 59 Morris St
- 75 Russell St
- 43 Russell St
- 365 Mather St Unit 62
- 365 Mather St Unit 76
- 365 Mather St Unit 157
- 185 Blake Rd
- 128 Blake Rd
- 17 Park Ave
- 77 Central Ave
- 60 Homestead Ave
- 69 Homestead Ave
- 139 Hawthorne Ave
