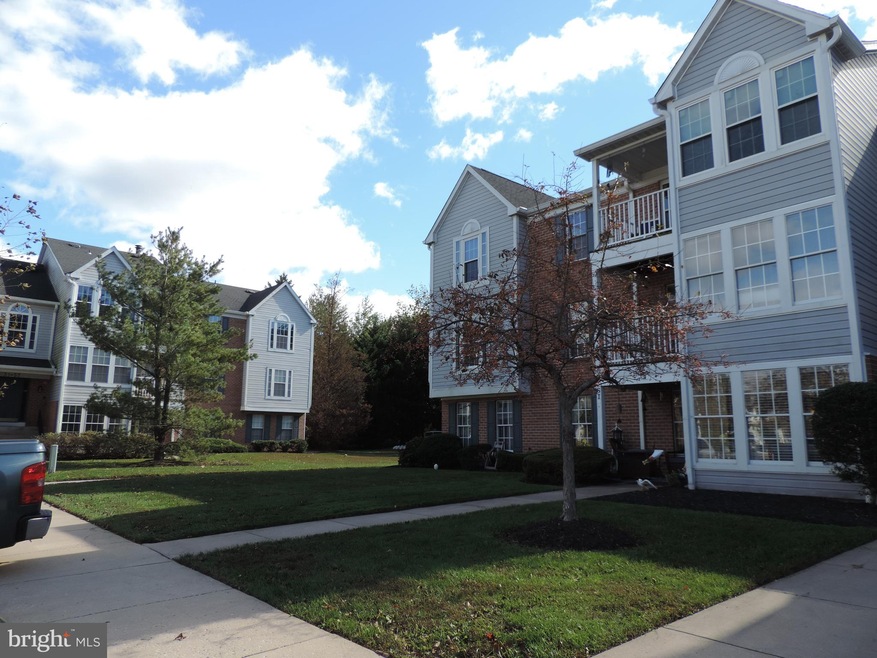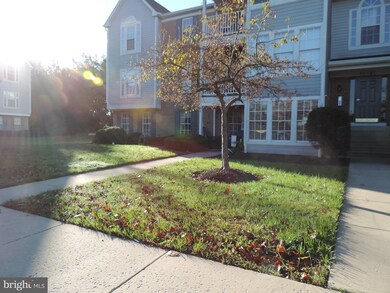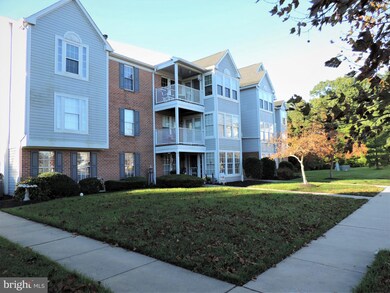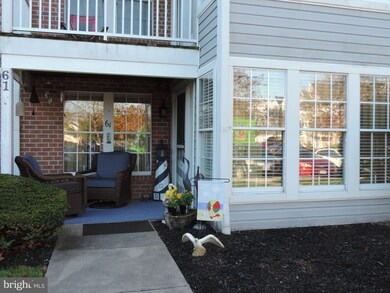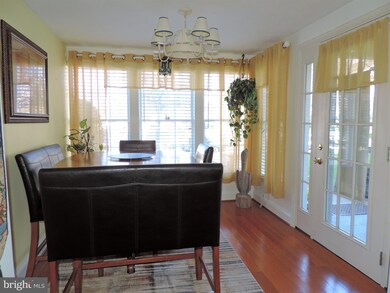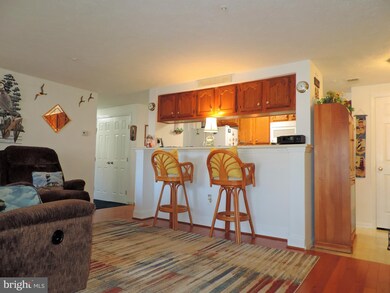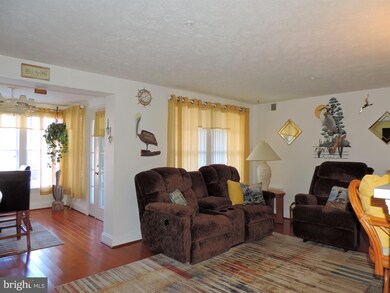
61 Laurel Path Ct Nottingham, MD 21236
Highlights
- Traditional Floor Plan
- Traditional Architecture
- Breakfast Room
- Perry Hall High School Rated A-
- Main Floor Bedroom
- Intercom
About This Home
As of June 2023Walk right in, sit right down & let the good time roll! Steps from your car you'll find your own private walkway, patio & entrance into a bright, sun filled home. Easy living in this well maintained condo with hardwoods floors, carpet & baths. All appliances convey, including stacked front loading washer & dryer. Home warranty included. Great location with easy access to I-95, Route 43 & Beltway. A multitude of shopping, dining & recreation close by. Come see this one today! (Carpet in hall & master, replaced before settlement)
Last Agent to Sell the Property
American Premier Realty, LLC License #591253 Listed on: 10/22/2018

Property Details
Home Type
- Condominium
Est. Annual Taxes
- $2,616
Year Built
- Built in 1992
HOA Fees
- $208 Monthly HOA Fees
Home Design
- Traditional Architecture
- Brick Exterior Construction
- Vinyl Siding
Interior Spaces
- 950 Sq Ft Home
- Property has 1 Level
- Traditional Floor Plan
- Living Room
- Breakfast Room
- Intercom
Kitchen
- Stove
- Built-In Microwave
- Dishwasher
- Disposal
Bedrooms and Bathrooms
- 2 Main Level Bedrooms
- En-Suite Primary Bedroom
- En-Suite Bathroom
- 2 Full Bathrooms
Laundry
- Laundry Room
- Dryer
- Washer
Parking
- Parking Lot
- 1 Assigned Parking Space
- Unassigned Parking
Accessible Home Design
- Grab Bars
- Halls are 36 inches wide or more
- No Interior Steps
- Level Entry For Accessibility
Utilities
- Forced Air Heating and Cooling System
- 200+ Amp Service
- Electric Water Heater
- Municipal Trash
Listing and Financial Details
- Home warranty included in the sale of the property
- Assessor Parcel Number 04112200015662
Community Details
Overview
- Association fees include common area maintenance, lawn maintenance, management, sewer, snow removal, water
- Low-Rise Condominium
- Southfld At White Marsh Community
- Southfield At Whitemarsh Subdivision
- Property Manager
Amenities
- Common Area
Ownership History
Purchase Details
Home Financials for this Owner
Home Financials are based on the most recent Mortgage that was taken out on this home.Purchase Details
Home Financials for this Owner
Home Financials are based on the most recent Mortgage that was taken out on this home.Purchase Details
Purchase Details
Similar Homes in the area
Home Values in the Area
Average Home Value in this Area
Purchase History
| Date | Type | Sale Price | Title Company |
|---|---|---|---|
| Deed | $215,000 | Certified Title | |
| Deed | $154,500 | None Available | |
| Deed | $85,425 | -- | |
| Deed | $76,500 | -- |
Property History
| Date | Event | Price | Change | Sq Ft Price |
|---|---|---|---|---|
| 06/14/2023 06/14/23 | Sold | $215,000 | -6.5% | $226 / Sq Ft |
| 05/27/2023 05/27/23 | Pending | -- | -- | -- |
| 05/18/2023 05/18/23 | For Sale | $230,000 | +48.9% | $242 / Sq Ft |
| 12/28/2018 12/28/18 | Sold | $154,500 | -1.6% | $163 / Sq Ft |
| 12/07/2018 12/07/18 | Pending | -- | -- | -- |
| 10/23/2018 10/23/18 | For Sale | $157,000 | -- | $165 / Sq Ft |
Tax History Compared to Growth
Tax History
| Year | Tax Paid | Tax Assessment Tax Assessment Total Assessment is a certain percentage of the fair market value that is determined by local assessors to be the total taxable value of land and additions on the property. | Land | Improvement |
|---|---|---|---|---|
| 2024 | $3,087 | $162,000 | $0 | $0 |
| 2023 | $1,444 | $148,000 | $35,000 | $113,000 |
| 2022 | $2,782 | $144,333 | $0 | $0 |
| 2021 | $2,563 | $140,667 | $0 | $0 |
| 2020 | $1,660 | $137,000 | $35,000 | $102,000 |
| 2019 | $1,658 | $136,833 | $0 | $0 |
| 2018 | $2,601 | $136,667 | $0 | $0 |
| 2017 | $2,398 | $136,500 | $0 | $0 |
| 2016 | $2,027 | $132,667 | $0 | $0 |
| 2015 | $2,027 | $128,833 | $0 | $0 |
| 2014 | $2,027 | $125,000 | $0 | $0 |
Agents Affiliated with this Home
-
David Yannella

Seller's Agent in 2023
David Yannella
Coldwell Banker (NRT-Southeast-MidAtlantic)
(410) 458-3809
2 in this area
91 Total Sales
-
Kim Barton

Buyer's Agent in 2023
Kim Barton
Keller Williams Legacy
(443) 418-6491
13 in this area
369 Total Sales
-
Jacquelyn Pakulski

Seller's Agent in 2018
Jacquelyn Pakulski
American Premier Realty, LLC
(443) 910-4985
9 Total Sales
-
Sandy Stillman-DiPasquale

Buyer's Agent in 2018
Sandy Stillman-DiPasquale
Samson Properties
(410) 652-1412
5 in this area
68 Total Sales
Map
Source: Bright MLS
MLS Number: 1009919914
APN: 11-2200015662
- 55 Laurel Path Ct
- 48 Laurel Path Ct
- 8 Turnmill Ct
- 4260 Maple Path Cir
- 4244 Maple Path Cir
- 15 Margery Ct
- 4908 Arcola Rd
- 8326 Poplar Mill Rd
- 8357 Cypress Mill Rd
- 4920 Arcola Rd
- 4541 Aspen Mill Rd
- 8219 Selwin Ct
- 8599 Manorfield Rd
- 8601 Castlemill Cir
- 34 Broadbridge Rd
- 5048 Silver Oak Dr
- 5044 Silver Oak Dr
- 4514 Ambermill Rd
- 4336 Slater Ave
- 4718 White Marsh Rd
