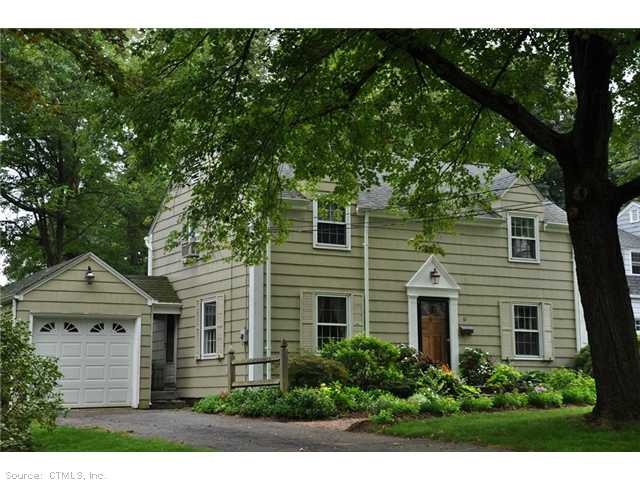
61 Ledgewood Rd West Hartford, CT 06107
Highlights
- Colonial Architecture
- Attic
- Workshop
- Webster Hill School Rated A
- 1 Fireplace
- 1 Car Detached Garage
About This Home
As of June 2023Updated! Add'l 408 sq ft in fully finished lower level, w/surround sound, cable, heat . Add'' 184sq ft screen porch,gas fp w/marble, cape cod stockade fence, prof landscaped gardens, bstone patio, cust. Shed w/antique door/cedar roof, agent owner
xtra storage & closets, new bosch dishwasher, new stainless fridge, & new hot water heater, fully insulated & low heating bills, natural gas line for outdoor grill, 3 zone heat, updated bath with high end jacuzzi whirpool. Sky lights and vaulted ceiling master bath. High end custom gas log fireplace surrounded by marlbe and granite. 3 Season porch and patio for entertaining. New lighting throughout! Don't miss this one! Tastefully decorated. You won't find a nicer yard in wh!
Last Agent to Sell the Property
Berkshire Hathaway NE Prop. License #RES.0762060 Listed on: 03/29/2014

Last Buyer's Agent
Berkshire Hathaway NE Prop. License #RES.0762060 Listed on: 03/29/2014

Home Details
Home Type
- Single Family
Est. Annual Taxes
- $5,732
Year Built
- Built in 1940
Lot Details
- 10,019 Sq Ft Lot
- Stone Wall
- Level Lot
- Garden
Home Design
- Colonial Architecture
- Cedar Siding
Interior Spaces
- 1,402 Sq Ft Home
- 1 Fireplace
- Workshop
- Finished Basement
- Basement Fills Entire Space Under The House
Kitchen
- Oven or Range
- Range Hood
- Dishwasher
- Disposal
Bedrooms and Bathrooms
- 2 Bedrooms
Laundry
- Dryer
- Washer
Attic
- Storage In Attic
- Walkup Attic
Parking
- 1 Car Detached Garage
- Automatic Garage Door Opener
- Driveway
Outdoor Features
- Patio
- Outdoor Grill
Location
- Property is near a bus stop
Schools
- Webster Hill Elementary School
- Sedgewick Middle School
- Conard High School
Utilities
- Radiator
- Heating System Uses Natural Gas
- Cable TV Available
Ownership History
Purchase Details
Home Financials for this Owner
Home Financials are based on the most recent Mortgage that was taken out on this home.Purchase Details
Home Financials for this Owner
Home Financials are based on the most recent Mortgage that was taken out on this home.Similar Homes in West Hartford, CT
Home Values in the Area
Average Home Value in this Area
Purchase History
| Date | Type | Sale Price | Title Company |
|---|---|---|---|
| Warranty Deed | $410,500 | None Available | |
| Deed | $148,000 | -- |
Mortgage History
| Date | Status | Loan Amount | Loan Type |
|---|---|---|---|
| Open | $389,975 | Purchase Money Mortgage | |
| Previous Owner | $289,750 | Stand Alone Refi Refinance Of Original Loan | |
| Previous Owner | $220,000 | Stand Alone Refi Refinance Of Original Loan | |
| Previous Owner | $177,000 | No Value Available | |
| Previous Owner | $100,000 | No Value Available | |
| Previous Owner | $140,600 | Purchase Money Mortgage | |
| Previous Owner | $20,634 | No Value Available |
Property History
| Date | Event | Price | Change | Sq Ft Price |
|---|---|---|---|---|
| 06/26/2023 06/26/23 | Sold | $410,500 | +21.1% | $292 / Sq Ft |
| 05/08/2023 05/08/23 | Pending | -- | -- | -- |
| 05/03/2023 05/03/23 | For Sale | $339,000 | +11.1% | $241 / Sq Ft |
| 05/23/2014 05/23/14 | Sold | $305,000 | -12.8% | $218 / Sq Ft |
| 04/14/2014 04/14/14 | Pending | -- | -- | -- |
| 03/29/2014 03/29/14 | For Sale | $349,900 | -- | $250 / Sq Ft |
Tax History Compared to Growth
Tax History
| Year | Tax Paid | Tax Assessment Tax Assessment Total Assessment is a certain percentage of the fair market value that is determined by local assessors to be the total taxable value of land and additions on the property. | Land | Improvement |
|---|---|---|---|---|
| 2025 | $9,021 | $201,460 | $89,390 | $112,070 |
| 2024 | $8,387 | $198,030 | $89,390 | $108,640 |
| 2023 | $8,103 | $198,030 | $89,390 | $108,640 |
| 2022 | $8,056 | $198,030 | $89,390 | $108,640 |
| 2021 | $8,044 | $189,630 | $92,610 | $97,020 |
| 2020 | $7,417 | $177,450 | $86,800 | $90,650 |
| 2019 | $7,417 | $177,450 | $86,800 | $90,650 |
| 2018 | $7,275 | $177,450 | $86,800 | $90,650 |
| 2017 | $7,283 | $177,450 | $86,800 | $90,650 |
| 2016 | $6,676 | $168,980 | $66,290 | $102,690 |
| 2015 | $6,053 | $157,990 | $66,290 | $91,700 |
| 2014 | $5,904 | $157,990 | $66,290 | $91,700 |
Agents Affiliated with this Home
-
Maureen Keohane

Seller's Agent in 2023
Maureen Keohane
Reddy Realty, LLC
(860) 716-6610
1 in this area
7 Total Sales
-
Joanne Breen

Buyer's Agent in 2023
Joanne Breen
ERA Hart Sargis-Breen
(860) 944-3201
1 in this area
76 Total Sales
-
Eileen Anderson

Seller's Agent in 2014
Eileen Anderson
Berkshire Hathaway Home Services
(860) 966-2112
2 in this area
26 Total Sales
Map
Source: SmartMLS
MLS Number: G677437
APN: WHAR-000012F-003161-000061
- 50 Bentwood Rd
- 22 Carleton Rd
- 18 Greystone Rd
- 29 Boswell Rd
- 60 Dartmouth Ave
- 39 Dartmouth Ave
- 22 Hooker Dr
- 30 Jackson Ave
- 589 Quaker Ln S
- 546 Quaker Ln S
- 39 Pheasant Hill Dr
- 18 Schoolhouse Dr Unit 18
- 101 White Ave
- 583 Park Rd
- 602 Park Rd
- 112 Shadow Ln
- 134 Saint Charles St
- 51 Shadow Ln
- 20 Knollwood Rd
- 34 Federal St
