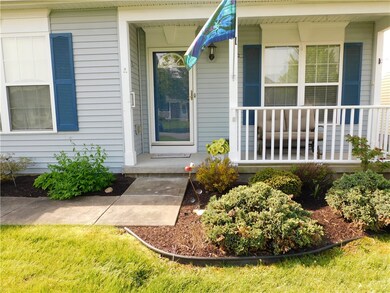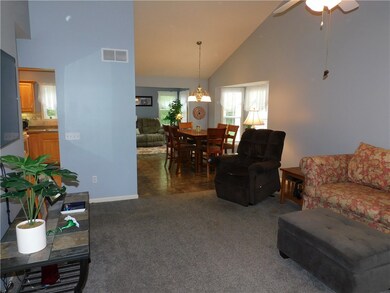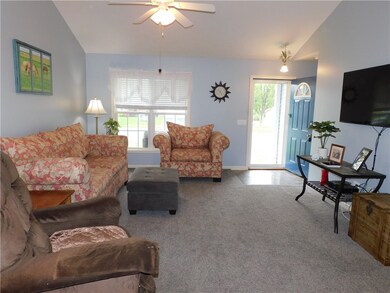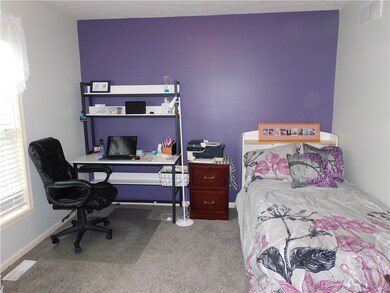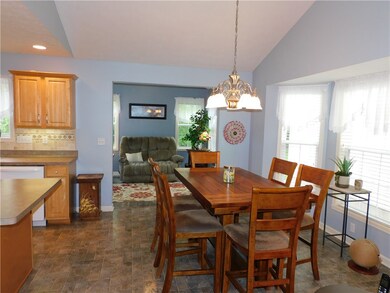
$279,900
- 4 Beds
- 3 Baths
- 1,408 Sq Ft
- 141 Raintree Ln
- Hilton, NY
This charming 4-bedroom, 3-bathroom home offers a spacious first-floor primary suite and a beautifully updated kitchen with custom cabinetry and ceramic tile flooring. The bright, large living room is perfect for entertaining, and all bathrooms feature heated floors for added comfort. The main bath includes a luxurious 4' Swanstone shower. Discover the incredible potential of this finished
Andrew Hannan Keller Williams Realty Greater Rochester

