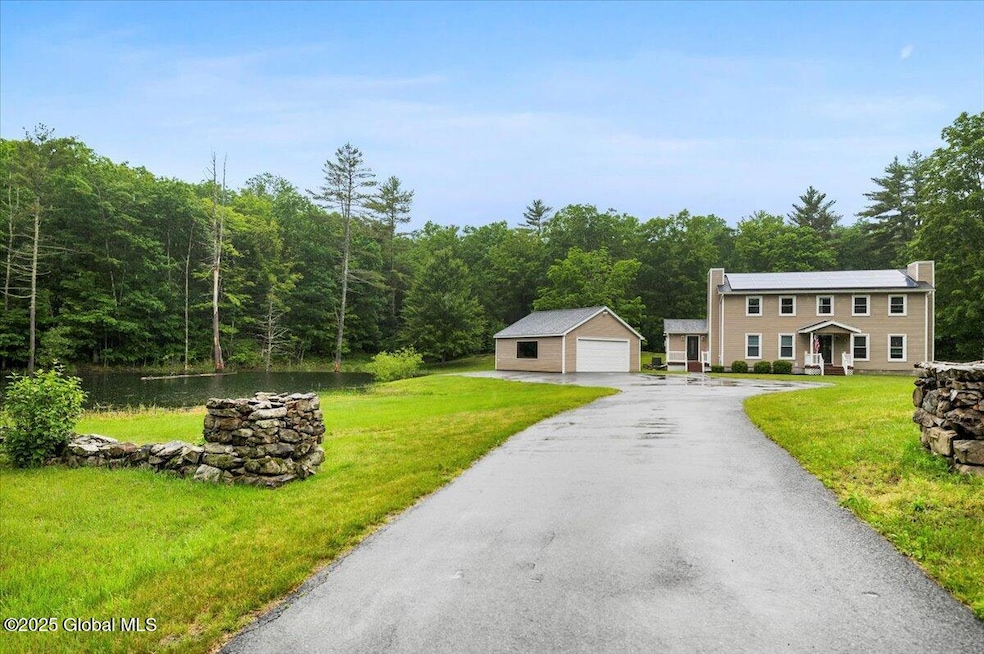
61 Lemaire Way Argyle, NY 12809
Estimated payment $3,256/month
Highlights
- Home fronts a pond
- Colonial Architecture
- Wood Flooring
- 22.04 Acre Lot
- Private Lot
- Stone Countertops
About This Home
Exquisite 4-BD, 3-BA residence epitomizes luxury and tranquility, nestled on 22 pristine acres across from Cossayuna Lake waterfront. Meticulously designed with high-end finishes throughout, this home offers unparalleled elegance and comfort. Step inside to discover a grand living room with great lighting and a cozy fireplace, perfect for gatherings or relaxation. The open kitchen features elegant granite counters and custom Craft Made cabinetry, ensuring both beauty and functionality. Adjacent to the kitchen is a formal dining room, ideal for hosting dinner parties or enjoying family meals. Versatile floor plan includes dedicated office space, perfect for remote work or creative pursuits, and a spacious family room. Enjoy the landscape, stone walls and fishing in the Bass filled pond.
Home Details
Home Type
- Single Family
Est. Annual Taxes
- $6,510
Year Built
- Built in 1990 | Remodeled
Lot Details
- 22.04 Acre Lot
- Home fronts a pond
- Perimeter Fence
- Private Lot
Parking
- 2 Car Detached Garage
- Garage Door Opener
- Driveway
- Off-Street Parking
Home Design
- Colonial Architecture
- Block Foundation
- Shingle Roof
- Vinyl Siding
Interior Spaces
- 2,432 Sq Ft Home
- 2-Story Property
- Paddle Fans
- Wood Burning Fireplace
- Gas Fireplace
- Double Pane Windows
- Window Screens
- French Doors
- Family Room
- Living Room with Fireplace
- Dining Room
- Home Office
- Property Views
Kitchen
- Gas Oven
- Microwave
- Ice Maker
- Dishwasher
- Wine Cooler
- Kitchen Island
- Stone Countertops
- Disposal
Flooring
- Wood
- Ceramic Tile
Bedrooms and Bathrooms
- 4 Bedrooms
- Primary bedroom located on second floor
- Walk-In Closet
- Bathroom on Main Level
- 3 Full Bathrooms
- Ceramic Tile in Bathrooms
Laundry
- Laundry Room
- Washer and Dryer Hookup
Unfinished Basement
- Basement Fills Entire Space Under The House
- Interior Basement Entry
Home Security
- Carbon Monoxide Detectors
- Fire and Smoke Detector
Eco-Friendly Details
- Heating system powered by solar connected to the grid
- Solar Heating System
Outdoor Features
- Exterior Lighting
Schools
- Argyle K-8 Elementary School
- Argyle High School
Utilities
- Forced Air Heating and Cooling System
- Heating System Uses Propane
- Heating System Powered By Leased Propane
- Net Metering or Smart Meter
- 200+ Amp Service
- Septic Tank
Community Details
- No Home Owners Association
Listing and Financial Details
- Legal Lot and Block 19.000 / 1
- Assessor Parcel Number 532089 190.-1-19
Map
Home Values in the Area
Average Home Value in this Area
Tax History
| Year | Tax Paid | Tax Assessment Tax Assessment Total Assessment is a certain percentage of the fair market value that is determined by local assessors to be the total taxable value of land and additions on the property. | Land | Improvement |
|---|---|---|---|---|
| 2024 | $3,737 | $271,200 | $52,500 | $218,700 |
| 2023 | $6,761 | $271,200 | $52,500 | $218,700 |
| 2022 | $6,522 | $271,200 | $52,500 | $218,700 |
| 2021 | $6,473 | $246,500 | $52,500 | $194,000 |
| 2020 | $6,451 | $246,500 | $52,500 | $194,000 |
| 2019 | $6,036 | $239,400 | $52,500 | $186,900 |
| 2018 | $6,036 | $208,200 | $52,500 | $155,700 |
| 2017 | $9,549 | $201,300 | $52,000 | $149,300 |
| 2016 | $5,839 | $201,300 | $52,000 | $149,300 |
| 2015 | -- | $201,300 | $52,000 | $149,300 |
| 2014 | -- | $201,300 | $52,000 | $149,300 |
Property History
| Date | Event | Price | Change | Sq Ft Price |
|---|---|---|---|---|
| 06/30/2025 06/30/25 | Pending | -- | -- | -- |
| 06/12/2025 06/12/25 | For Sale | $499,000 | +731.7% | $205 / Sq Ft |
| 03/20/2015 03/20/15 | Sold | $60,000 | -25.0% | $25 / Sq Ft |
| 02/21/2015 02/21/15 | Pending | -- | -- | -- |
| 11/14/2014 11/14/14 | For Sale | $80,000 | -- | $33 / Sq Ft |
Purchase History
| Date | Type | Sale Price | Title Company |
|---|---|---|---|
| Warranty Deed | -- | -- | |
| Deed | -- | -- | |
| Interfamily Deed Transfer | -- | -- | |
| Deed | $60,000 | Peter Barry | |
| Foreclosure Deed | $253,505 | Fein, Such & Crane, Llp | |
| Deed | $150,000 | D Alan Wrigley | |
| Deed | $154,258 | Steven Baum | |
| Deed | $102,375 | None | |
| Deed | $51,000 | -- | |
| Foreclosure Deed | $51,000 | -- |
Mortgage History
| Date | Status | Loan Amount | Loan Type |
|---|---|---|---|
| Closed | $25,000 | Stand Alone Refi Refinance Of Original Loan | |
| Previous Owner | $268,111 | FHA | |
| Previous Owner | $35,000 | Unknown | |
| Previous Owner | $70,000 | Unknown | |
| Previous Owner | $169,200 | Unknown |
Similar Homes in Argyle, NY
Source: Global MLS
MLS Number: 202519472
APN: 532089-190-000-0001-019-000-0000
- 112 Kilmer Rd
- 2255 Oaks Rd
- 4185 County Route 48
- 4177 County Road 48
- 352 E Lake Rd
- 210 E Lake Rd
- 4140 County Route 48
- 131 Powderhorn Way
- 35 Loon Island Way
- L7.41 Summit Lake Rd
- 200 Summit Lake Rd
- 321 Miller Rd
- 515 County Route 49
- 4423 State Route 40
- 44 Allen Rd
- 304 Kilburn Rd
- L12.14 Thunder Way
- 39 Main St
- 39 East St
- 42 Priest Rd






