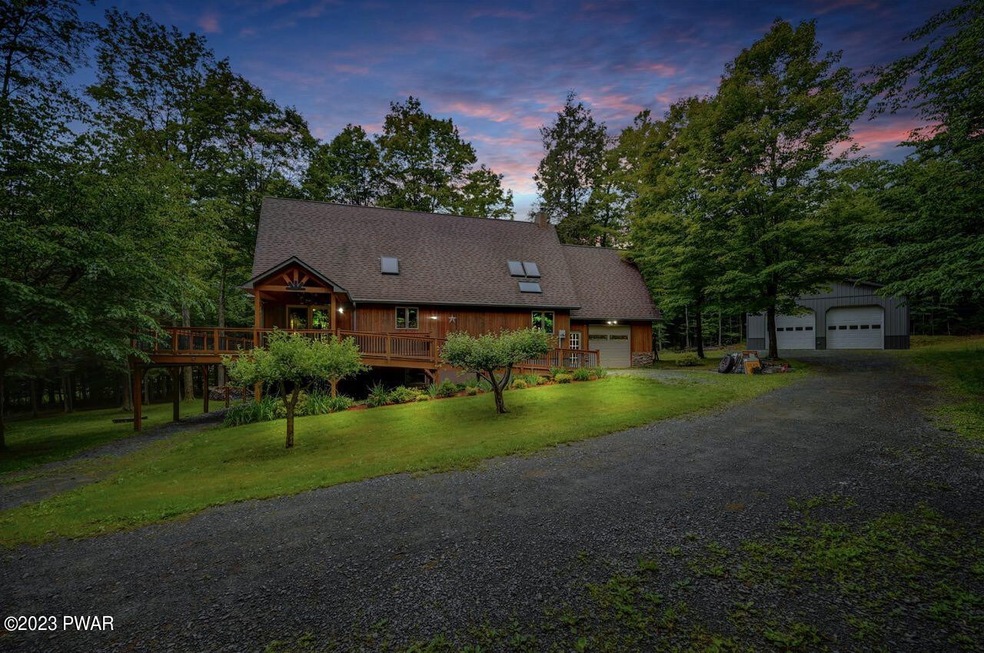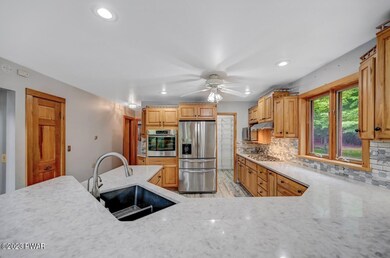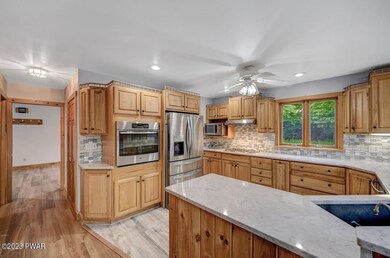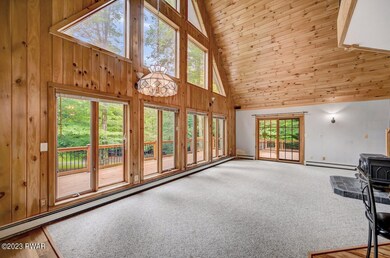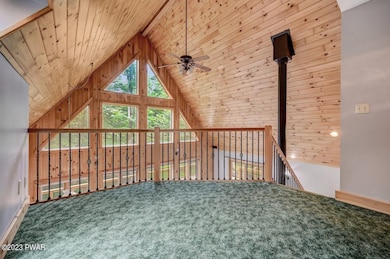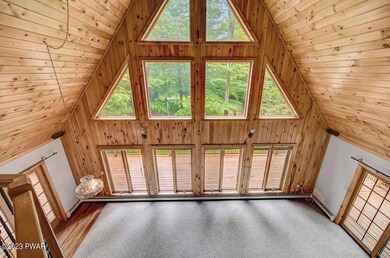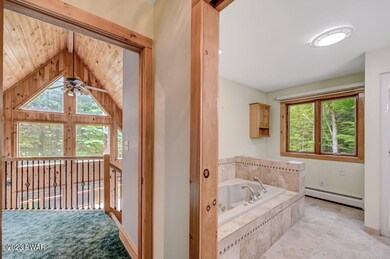
61 Lillie Rd Waymart, PA 18472
Estimated Value: $495,000 - $697,000
Highlights
- Spa
- Open Floorplan
- Deck
- 17 Acre Lot
- Chalet
- Wood Burning Stove
About This Home
As of December 2023Rare Find! Well maintained, 4 bedroom home nestled on 17 acres of densely wooded land providing seclusion and privacy! Expansive waterproof wrap- around deck is perfect for entertaining and enjoying the natural beauty and wildlife. Property boasts four integrated tree stands for hunting enthusiasts. Over-sized detached garage with heating, equipped with built-in workbenches, wired for welding, a car lift, and overhead lighting and additional storage area. Attached one-car garage offers spacious overhead storage. The house is flooded with natural light, featuring an open and spacious living area. This home offers the perfect blend of seclusion and accessibility to the quaint towns of Honesdale, Waymart, and Forest City. 20 minutes to Elk Mountain. Hiking and snowmobile trails nearby!, Beds Description: 1 BED 2nd, Beds Description: 2+BedL, Beds Description: 1Bed1st, Beds Description: 1 BED 2nd, Baths Y, Baths: 1 Bath Level 3, Baths: 1 Bath Level 1, Eating Area: Modern KT, Baths: 1 Bath Level L
Last Agent to Sell the Property
Karey Walker
NON-MEMBER OFFICE Listed on: 07/10/2023
Home Details
Home Type
- Single Family
Est. Annual Taxes
- $7,025
Year Built
- Built in 1998
Lot Details
- 17 Acre Lot
- Lot Dimensions are 500x1480
- Level Lot
- Orchard
- Wooded Lot
Parking
- 2 Car Garage
- Garage Door Opener
- Driveway
- Unpaved Parking
- Off-Street Parking
Home Design
- Chalet
- A-Frame Home
- Wood Roof
- Fiberglass Roof
- Asphalt Roof
- Wood Siding
Interior Spaces
- 2,688 Sq Ft Home
- 3-Story Property
- Open Floorplan
- Ceiling Fan
- Wood Burning Stove
- Wood Burning Fireplace
- Free Standing Fireplace
- Insulated Windows
- Living Room with Fireplace
- Partially Finished Basement
- Basement Fills Entire Space Under The House
- Attic or Crawl Hatchway Insulated
Kitchen
- Eat-In Kitchen
- Built-In Electric Oven
- Self-Cleaning Oven
- Electric Range
- Microwave
- Freezer
- Dishwasher
- Kitchen Island
Flooring
- Carpet
- Laminate
- Concrete
- Tile
Bedrooms and Bathrooms
- 4 Bedrooms
- Walk-In Closet
- 3 Full Bathrooms
- Spa Bath
Laundry
- Dryer
- Washer
Home Security
- Storm Windows
- Storm Doors
- Fire and Smoke Detector
Accessible Home Design
- Enhanced Accessible Features
- Accessible Approach with Ramp
Outdoor Features
- Spa
- Deck
- Covered patio or porch
- Outdoor Fireplace
- Pole Barn
- Separate Outdoor Workshop
- Shed
- Outbuilding
Utilities
- Window Unit Cooling System
- Zoned Heating
- Heating System Uses Coal
- Heating System Uses Oil
- Baseboard Heating
- Hot Water Heating System
- Well
- Septic Tank
- Cable TV Available
Community Details
- No Home Owners Association
Listing and Financial Details
- Assessor Parcel Number 06-1-0221-0022.0008
Ownership History
Purchase Details
Home Financials for this Owner
Home Financials are based on the most recent Mortgage that was taken out on this home.Similar Home in Waymart, PA
Home Values in the Area
Average Home Value in this Area
Purchase History
| Date | Buyer | Sale Price | Title Company |
|---|---|---|---|
| Petruzzi Joseph J | $550,000 | None Listed On Document |
Mortgage History
| Date | Status | Borrower | Loan Amount |
|---|---|---|---|
| Open | Petruzzi Joseph J | $350,000 | |
| Previous Owner | Moyle Craig S | $185,000 | |
| Previous Owner | Moyle Craig S | $160,000 | |
| Previous Owner | Moyle Craig S | $30,000 |
Property History
| Date | Event | Price | Change | Sq Ft Price |
|---|---|---|---|---|
| 12/15/2023 12/15/23 | Sold | $550,000 | -5.0% | $205 / Sq Ft |
| 09/29/2023 09/29/23 | Pending | -- | -- | -- |
| 07/10/2023 07/10/23 | For Sale | $579,000 | -- | $215 / Sq Ft |
Tax History Compared to Growth
Tax History
| Year | Tax Paid | Tax Assessment Tax Assessment Total Assessment is a certain percentage of the fair market value that is determined by local assessors to be the total taxable value of land and additions on the property. | Land | Improvement |
|---|---|---|---|---|
| 2025 | $6,707 | $414,700 | $55,400 | $359,300 |
| 2024 | $6,375 | $414,700 | $55,400 | $359,300 |
| 2023 | $9,029 | $414,700 | $55,400 | $359,300 |
| 2022 | $4,964 | $210,200 | $55,900 | $154,300 |
| 2021 | $4,354 | $189,100 | $55,900 | $133,200 |
| 2020 | $4,306 | $189,100 | $55,900 | $133,200 |
| 2019 | $4,069 | $189,100 | $55,900 | $133,200 |
| 2018 | $4,045 | $189,100 | $55,900 | $133,200 |
| 2017 | $834 | $189,100 | $55,900 | $133,200 |
| 2016 | $3,918 | $189,100 | $55,900 | $133,200 |
| 2014 | -- | $189,100 | $55,900 | $133,200 |
Agents Affiliated with this Home
-
K
Seller's Agent in 2023
Karey Walker
NON-MEMBER OFFICE
-
Kristen D'Albora
K
Buyer's Agent in 2023
Kristen D'Albora
Danson Heights Realty, LLC
(570) 225-9181
19 Total Sales
Map
Source: Pike/Wayne Association of REALTORS®
MLS Number: PWBPW233108
APN: 108519
- 1019 Creek Dr
- 429 Flat Rock Rd
- 696 Elk Lake Dr
- 962 Creek Dr
- 631 Ravnikar Rd
- 0 Flat Rock Rd
- 1221 Pennsylvania 247
- 193 Flat Rock Rd
- 31 Ridge St
- 1 West St
- 417 Martin St
- 413 Martin St
- 419 Martin St
- 403 Martin St
- 403 Marion St
- 2000 Bethany Turnpike
- 22 Elovar Dr
- Lot 24 Laurel Dr
- 540 Pleasant Mount Dr
- 1029 Upper Main St
- 61 Lillie Rd
- 77 Lillie Rd
- 77 Lillie Rd
- 91 Lillie Rd
- 30 Lillie Rd
- 107 Lillie Rd
- 1162 Belmont Turnpike
- 1186 Belmont Turnpike
- 1127 Belmont Turnpike
- 129 Lillie Rd
- 1173 Belmont Turnpike
- 1095 Belmont Turnpike
- 63 Mount Linn View
- 1087 Belmont Turnpike
- 1201 Belmont Turnpike
- 152 Lillie Rd
- 59 Urmanec Rd
- 45 Urmanec Rd
- 11 Mizianty Ln
- 14 Mount Linn View
