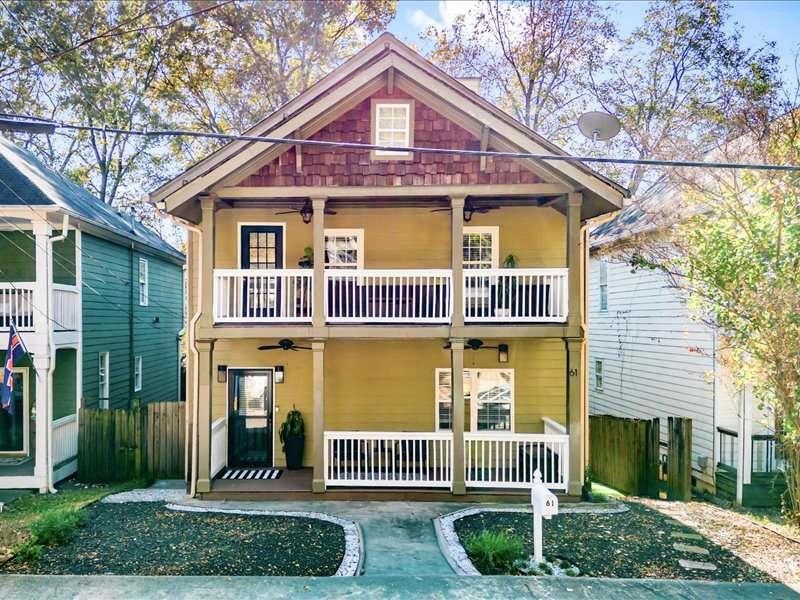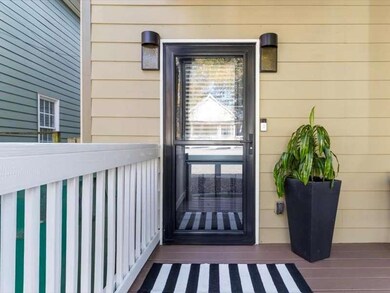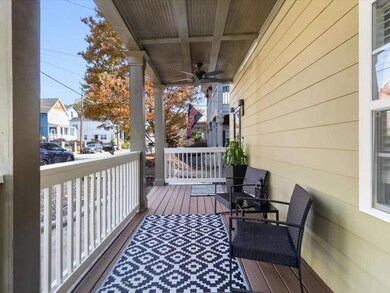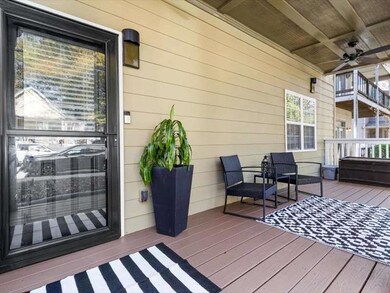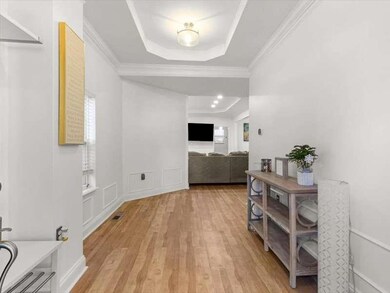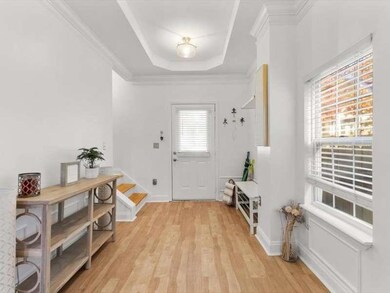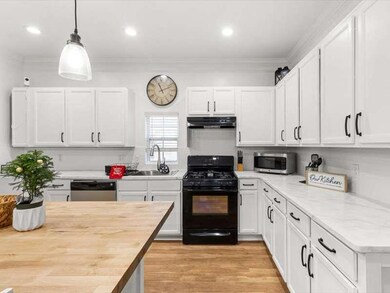61 Little St SE Atlanta, GA 30315
Summerhill NeighborhoodEstimated payment $4,262/month
Highlights
- Very Popular Property
- City View
- Colonial Architecture
- Open-Concept Dining Room
- Open Floorplan
- Fireplace in Primary Bedroom
About This Home
Discover this beautifully updated 4-bedroom, 3.5-bath home in Summerhill, one of Atlanta's most desirable in-town neighborhoods. Boasting 2,668 square feet of open-plan living, this home offers stylish updates including new LVP flooring, refreshed bathrooms, contemporary lighting and fixtures, and a fresh coat of interior paint, all framed by elegant crown molding. TWO fireplaces-one in the main-level bedroom and one in the primary suite-add warmth and charm throughout. Recent system upgrades include two new HVAC units with smart thermostats, a new hot water heater, new garbage disposal, and upgraded screen doors. The main-level guest suite provides excellent comfort for visitors. Upstairs, the primary suite and two secondary bedrooms offer access to a serene upper-level porch. The third floor includes two flexible bonus rooms, a half bath, and a storage area-perfect for a home office, playroom, gym, or studio. Outdoor living is equally inviting, with a welcoming front porch, a second-level porch, and a large, newly stained back deck overlooking a generous yard-ideal for gatherings or quiet relaxation. The location offers exceptional convenience: just 2 miles from Downtown Atlanta, State Farm Arena, and Mercedes-Benz Stadium, and under 8 miles from Hartsfield-Jackson Airport. The home is convenient to Georgia State University and Stadium, Publix, dining options, parks, the Atlanta Zoo, and the Beltline. Future enhancements such as the Summerhill BRT system and the new Custer Ave community greenspace-with a splash pad, dog park, and playground-add even more value. A perfect blend of modern upgrades, classic appeal, and prime city living-right in the heart of Summerhill. ***OPEN HOUSE EVENT: FRIDAY, 11/21: 4:00 PM - 6:00 PM***
Home Details
Home Type
- Single Family
Est. Annual Taxes
- $7,816
Year Built
- Built in 1920 | Remodeled
Lot Details
- 4,008 Sq Ft Lot
- Wood Fence
- Back Yard Fenced and Front Yard
Home Design
- Colonial Architecture
- Brick Exterior Construction
- Pillar, Post or Pier Foundation
- Composition Roof
- Vinyl Siding
- Stucco
Interior Spaces
- 2,668 Sq Ft Home
- 3-Story Property
- Open Floorplan
- Crown Molding
- Tray Ceiling
- Ceiling height of 9 feet on the lower level
- Ceiling Fan
- Recessed Lighting
- 2 Fireplaces
- Open-Concept Dining Room
- Loft
- Bonus Room
- Game Room
- City Views
- Crawl Space
- Pull Down Stairs to Attic
Kitchen
- Open to Family Room
- Breakfast Bar
- Dishwasher
- Kitchen Island
- White Kitchen Cabinets
- Disposal
Flooring
- Carpet
- Vinyl
Bedrooms and Bathrooms
- Fireplace in Primary Bedroom
- Walk-In Closet
- Dual Vanity Sinks in Primary Bathroom
Laundry
- Laundry Room
- Laundry in Hall
- Gas Dryer Hookup
Home Security
- Carbon Monoxide Detectors
- Fire and Smoke Detector
Parking
- On-Street Parking
- Assigned Parking
Outdoor Features
- Balcony
- Deck
- Covered Patio or Porch
Schools
- Parkside Elementary School
- Martin L. King Jr. Middle School
- Maynard Jackson High School
Utilities
- Central Heating and Cooling System
- 220 Volts
- 110 Volts
- High Speed Internet
Community Details
- Laundry Facilities
Listing and Financial Details
- Assessor Parcel Number 14 005400070330
Map
Home Values in the Area
Average Home Value in this Area
Tax History
| Year | Tax Paid | Tax Assessment Tax Assessment Total Assessment is a certain percentage of the fair market value that is determined by local assessors to be the total taxable value of land and additions on the property. | Land | Improvement |
|---|---|---|---|---|
| 2025 | $6,194 | $231,720 | $49,240 | $182,480 |
| 2023 | $10,232 | $247,160 | $67,720 | $179,440 |
| 2022 | $8,177 | $202,040 | $34,760 | $167,280 |
| 2021 | $5,793 | $168,240 | $35,800 | $132,440 |
| 2020 | $6,181 | $150,880 | $46,240 | $104,640 |
| 2019 | $482 | $148,200 | $45,400 | $102,800 |
| 2018 | $7,020 | $169,560 | $41,200 | $128,360 |
| 2017 | $1,995 | $46,200 | $7,520 | $38,680 |
| 2016 | $2,000 | $46,200 | $7,520 | $38,680 |
| 2015 | $2,858 | $46,200 | $7,520 | $38,680 |
| 2014 | $2,095 | $46,200 | $7,520 | $38,680 |
Property History
| Date | Event | Price | List to Sale | Price per Sq Ft | Prior Sale |
|---|---|---|---|---|---|
| 11/18/2025 11/18/25 | For Sale | $685,000 | +302.9% | -- | |
| 08/20/2014 08/20/14 | Sold | $170,000 | -14.6% | $63 / Sq Ft | View Prior Sale |
| 07/21/2014 07/21/14 | Pending | -- | -- | -- | |
| 02/23/2014 02/23/14 | For Sale | $199,000 | -- | $74 / Sq Ft |
Purchase History
| Date | Type | Sale Price | Title Company |
|---|---|---|---|
| Warranty Deed | $170,000 | -- | |
| Warranty Deed | $170,000 | -- | |
| Deed | $30,300 | -- | |
| Deed | $46,700 | -- | |
| Deed | $14,400 | -- | |
| Deed | $43,100 | -- | |
| Deed | $15,500 | -- | |
| Foreclosure Deed | $206,289 | -- | |
| Deed | $130,000 | -- | |
| Deed | $105,000 | -- |
Mortgage History
| Date | Status | Loan Amount | Loan Type |
|---|---|---|---|
| Open | $136,000 | New Conventional | |
| Closed | $136,000 | New Conventional | |
| Previous Owner | $262,500 | No Value Available | |
| Previous Owner | $198,500 | New Conventional |
Source: First Multiple Listing Service (FMLS)
MLS Number: 7683856
APN: 14-0054-0007-033-0
- 30 Ormond St SE
- 26 Ormond St SE
- 26 Ormond Stre
- 796 Little Place SE
- 106 Ormond St SE
- 717 Fraser St SE
- 721 Reed St SE
- 780 Terry St SE
- 710 Fraser St SE
- 718 Terry St SE
- 38 Atlanta Ave SE
- 94 Little St SE
- 686 Exchange St
- 698 Eustace St SE
- 50 Ormond St SW
- 56 Ormond St SW
- 1044 Martin St SE Unit A
- 1044 Martin St SE
- 67 Little St SE
- 781 Terry St SE
- 83 Ormond St SE
- 87 Ormond St SE
- 720 Hank Aaron Dr SE
- 50 Bass St SE
- 101 Atlanta Ave SE Unit A
- 659 Concrete Alley SE
- 658 Bull St SE
- 889 Crew St SW
- 221 Bass St SE
- 52 Glenn St SE
- 971 Martin St SE
- 980 Violet St SE
- 565 Hank Aaron Dr SW
- 1005 Linam Ave SE
- 949 Washington St SW Unit 16
- 521 Hank Aaron Dr SW
- 953 Washington St SW Unit 2
- 976 Washington St SW
