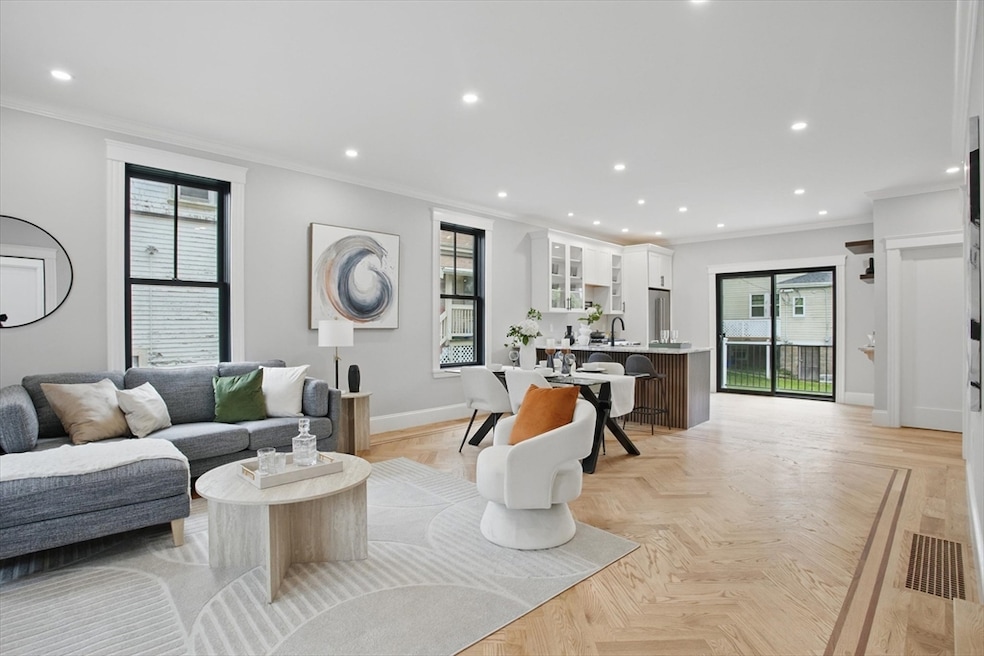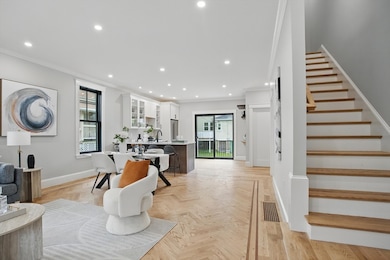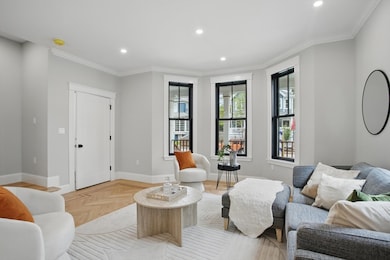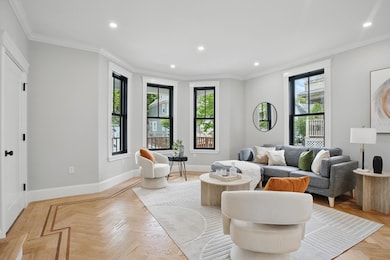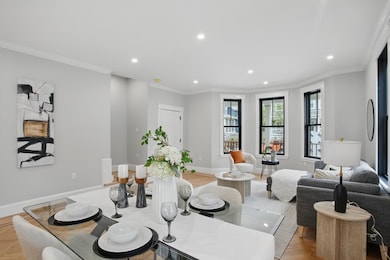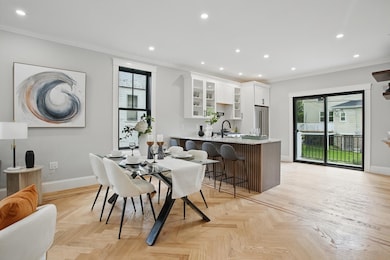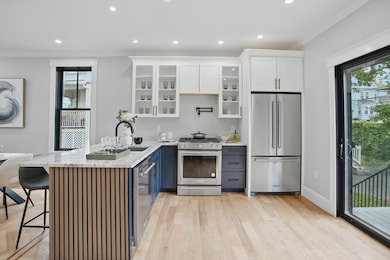61 Lyndhurst St Unit A Boston, MA 02124
Fields Corner West NeighborhoodEstimated payment $5,545/month
Highlights
- Golf Course Community
- 4-minute walk to Shawmut Station
- Open Floorplan
- Medical Services
- City View
- Custom Closet System
About This Home
Fall in love with 61 Lyndhurst Street—where modern luxury meets neighborhood charm! This beautiful 3-bedroom, 2.5-bath new construction townhome sits in Dorchester’s beloved Melville area, surrounded by historic homes and leafy streets. Inside, enjoy granite countertops, oak hardwood floors, Kitchen Aid appliances, and a stylish open layout made for living and entertaining. Your spacious primary suite includes a dreamy walk-in closet and a spa-inspired bathroom with a glass shower. Smart home tech, recessed lighting, and a high-efficiency Navien system ensure comfort year-round. . Buyers can also access a limited-time offer: 0.5% lower rate for year one on all fixed-rate loans through Fairway Mortgage (must rate lock by November 18th). Customize even more with optional upgrades like a finished basement or crown moldings. All this just minutes from Shawmut Station, parks, dining, and commuter access—this home checks every box!
Listing Agent
Curtis Howe
Howe Realty Group Listed on: 11/07/2025
Townhouse Details
Home Type
- Townhome
Year Built
- Built in 2025
Lot Details
- 1,918 Sq Ft Lot
- Fenced Yard
- Landscaped Professionally
Home Design
- Entry on the 1st floor
- Plaster Walls
- Frame Construction
- Batts Insulation
- Shingle Roof
- Metal Roof
Interior Spaces
- 1,918 Sq Ft Home
- 3-Story Property
- Open Floorplan
- Vaulted Ceiling
- Recessed Lighting
- Insulated Windows
- Bay Window
- Window Screens
- Insulated Doors
- Dining Area
- City Views
- Home Security System
- Washer and Electric Dryer Hookup
Kitchen
- Breakfast Bar
- Oven
- Range
- ENERGY STAR Qualified Refrigerator
- ENERGY STAR Qualified Dishwasher
- Stainless Steel Appliances
- Kitchen Island
- Solid Surface Countertops
- Pot Filler
Flooring
- Wood
- Stone
- Ceramic Tile
Bedrooms and Bathrooms
- 3 Bedrooms
- Primary bedroom located on third floor
- Custom Closet System
- Linen Closet
- Walk-In Closet
- Low Flow Toliet
- Separate Shower
- Linen Closet In Bathroom
Basement
- Exterior Basement Entry
- Laundry in Basement
Parking
- 2 Car Parking Spaces
- Tandem Parking
- Off-Street Parking
Eco-Friendly Details
- Energy-Efficient Thermostat
- No or Low VOC Paint or Finish
Outdoor Features
- Balcony
- Deck
- Rain Gutters
- Porch
Location
- Property is near public transit
- Property is near schools
Utilities
- Forced Air Heating and Cooling System
- 2 Cooling Zones
- 2 Heating Zones
- Heating System Uses Natural Gas
- 220 Volts
- 200+ Amp Service
- High Speed Internet
- Cable TV Available
Listing and Financial Details
- Assessor Parcel Number 1304091
Community Details
Overview
- Association fees include insurance, maintenance structure, road maintenance, ground maintenance, snow removal, reserve funds
- 2 Units
- 61 Lyndhurst St Condominium Community
- Near Conservation Area
Amenities
- Medical Services
- Common Area
- Shops
- Coin Laundry
Recreation
- Golf Course Community
- Tennis Courts
- Park
- Jogging Path
- Bike Trail
Pet Policy
- Pets Allowed
Map
Home Values in the Area
Average Home Value in this Area
Property History
| Date | Event | Price | List to Sale | Price per Sq Ft |
|---|---|---|---|---|
| 11/07/2025 11/07/25 | For Sale | $887,900 | -- | $463 / Sq Ft |
Source: MLS Property Information Network (MLS PIN)
MLS Number: 73452510
- 28 Melville Ave
- 57 Mather St
- 31 Tremlett St
- 123-125 Centre St Unit TH 6
- 123-125 Centre St Unit TH4
- 131 Centre St
- 19 Nixon St
- 49 Alpha Rd
- 24 Alpha Rd Unit 1
- 23 Dunlap St
- 438 Talbot Ave
- 23 Roseland St
- 15 Mather St
- 33 Kenberma Rd Unit 3
- 10 School St
- 18 Santuit St
- 146 Spencer St
- 92 Spencer St
- 407 Washington St Unit 5
- 52 Withington St Unit 7
- 74 Kenwood St
- 21 Melville Ave Unit 2
- 16 Allston St Unit 4
- 11 Allston St
- 11 Allston St
- 7 Allston St Unit 9
- 113 Centre St Unit 1
- 548 Washington St Unit 2
- 548 Washington St Unit 1
- 123-125 Centre St Unit TH4
- 138 Centre St Unit 3
- 11 Wainwright St Unit 3
- 54 Alpha Rd Unit 2TS
- 149 Centre St Unit 1
- 12 Wheatland Ave Unit 2
- 25 Wainwright St Unit 1
- 395 Talbot Ave Unit 1
- 15 Norfolk St Unit 2
- 24 W Tremlett St Unit B
- 369 Park St Unit 1
