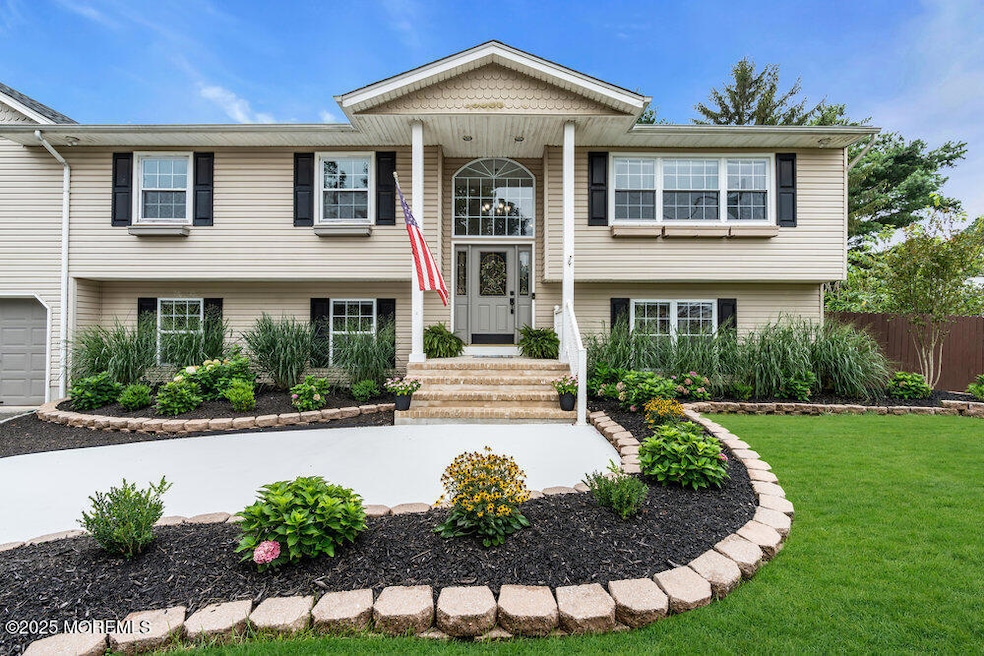
61 Lynn Dr Toms River, NJ 08753
Estimated payment $4,828/month
Highlights
- In Ground Pool
- Corner Lot
- 2 Car Attached Garage
- Wood Flooring
- No HOA
- Walk-In Closet
About This Home
Coming Soon. Cannot be shown until 8/16.. Spacious bi-level home offers a flexible mother/daughter layout. Located on a corner lot in the Mapletree area, the home features 2 full kitchens—one on each level, and 6 bedrooms, 3.5 baths. The upper level includes a 2 full baths and primary suite with a walk-in closet. The lower level includes a laundry room, 1 full and 1 half bath, plus private living space. Comforts of home include 2-zone central air and heat, hardwood and laminate floors throughout, and a 2-car garage. The backyard is perfect for entertaining with a patio and in-ground pool. A rare find with space, versatility, and convenience!
Listing Agent
Keller Williams Realty Central Monmouth License #0679951 Listed on: 08/16/2025

Open House Schedule
-
Sunday, August 17, 202512:00 to 2:00 pm8/17/2025 12:00:00 PM +00:008/17/2025 2:00:00 PM +00:00Add to Calendar
Home Details
Home Type
- Single Family
Est. Annual Taxes
- $8,894
Year Built
- Built in 1971
Lot Details
- 0.25 Acre Lot
- Lot Dimensions are 110 x 100
- Fenced
- Corner Lot
- Sprinkler System
Parking
- 2 Car Attached Garage
Home Design
- Slab Foundation
- Shingle Roof
- Vinyl Siding
Interior Spaces
- 3,708 Sq Ft Home
- 2-Story Property
- Recessed Lighting
- Pull Down Stairs to Attic
Kitchen
- Stove
- Dishwasher
Flooring
- Wood
- Linoleum
- Laminate
Bedrooms and Bathrooms
- 6 Bedrooms
- Walk-In Closet
- Primary Bathroom includes a Walk-In Shower
Laundry
- Dryer
- Washer
Pool
- In Ground Pool
- Outdoor Pool
- Pool Equipment Stays
Outdoor Features
- Storage Shed
Utilities
- Forced Air Zoned Heating and Cooling System
- Heating System Uses Natural Gas
- Natural Gas Water Heater
Community Details
- No Home Owners Association
- Mapletree Subdivision
Listing and Financial Details
- Exclusions: Dining room chandelier
- Assessor Parcel Number 08-00540-07-00011
Map
Home Values in the Area
Average Home Value in this Area
Tax History
| Year | Tax Paid | Tax Assessment Tax Assessment Total Assessment is a certain percentage of the fair market value that is determined by local assessors to be the total taxable value of land and additions on the property. | Land | Improvement |
|---|---|---|---|---|
| 2024 | $8,454 | $488,400 | $135,000 | $353,400 |
| 2023 | $8,151 | $488,400 | $135,000 | $353,400 |
| 2022 | $8,151 | $488,400 | $135,000 | $353,400 |
| 2021 | $7,758 | $309,700 | $88,800 | $220,900 |
| 2020 | $7,724 | $309,700 | $88,800 | $220,900 |
| 2019 | $7,389 | $309,700 | $88,800 | $220,900 |
| 2018 | $7,290 | $309,700 | $88,800 | $220,900 |
| 2017 | $7,228 | $309,700 | $88,800 | $220,900 |
| 2016 | $7,039 | $309,700 | $88,800 | $220,900 |
| 2015 | $6,773 | $309,700 | $88,800 | $220,900 |
| 2014 | $6,448 | $309,700 | $88,800 | $220,900 |
Property History
| Date | Event | Price | Change | Sq Ft Price |
|---|---|---|---|---|
| 08/16/2025 08/16/25 | For Sale | $750,000 | -- | $202 / Sq Ft |
Purchase History
| Date | Type | Sale Price | Title Company |
|---|---|---|---|
| Deed | $125,000 | -- |
Mortgage History
| Date | Status | Loan Amount | Loan Type |
|---|---|---|---|
| Open | $345,073 | FHA | |
| Closed | $20,000 | Credit Line Revolving | |
| Closed | $339,974 | FHA | |
| Closed | $316,308 | Balloon | |
| Closed | $50,500 | Unknown | |
| Closed | $119,000 | No Value Available |
Similar Homes in Toms River, NJ
Source: MOREMLS (Monmouth Ocean Regional REALTORS®)
MLS Number: 22524243
APN: 08-00540-07-00011
- 85 Mapletree Rd
- 5 Maplecrest Ct
- 1 Bough Ct
- 353 Cokes Dr
- 1177 Aster Dr
- 522 Oakview Dr
- 128 Mapletree Rd
- 14 S Dakota Ave
- 96 Curtis Place
- 5 Parkway Dr
- 381 Hilltop Rd
- 1009 Isaac Ct
- 1185 Lakewood Rd
- 48 Dover Walk
- 5 Walnut St
- 17 Dover Walk
- 392 Begonia Ct Unit 3902
- 394 Dallas Dr
- 293 Marigold Ct Unit 293F1
- 293 Marigold Ct Unit 2903
- 83 Walnut St
- 203 Muskflower Ct Unit 203F1
- 219 Barnes Ln
- 30 Green View Way
- 3600 Cypress Point Dr
- 162 Impatiens Ct
- 160 James St
- 802 Main St
- 55 Terrace Ave
- 16 Oak Leaf Ln
- 100 Kaplan Ct
- 166 Dugan Ln
- 219 Hyers St
- 22 Brookside Ct
- 1409 Wallach Dr
- 245 Main St
- 711 Bay Ave
- 241 Dewey St
- 56 Main St
- 21 Edgewood Dr






