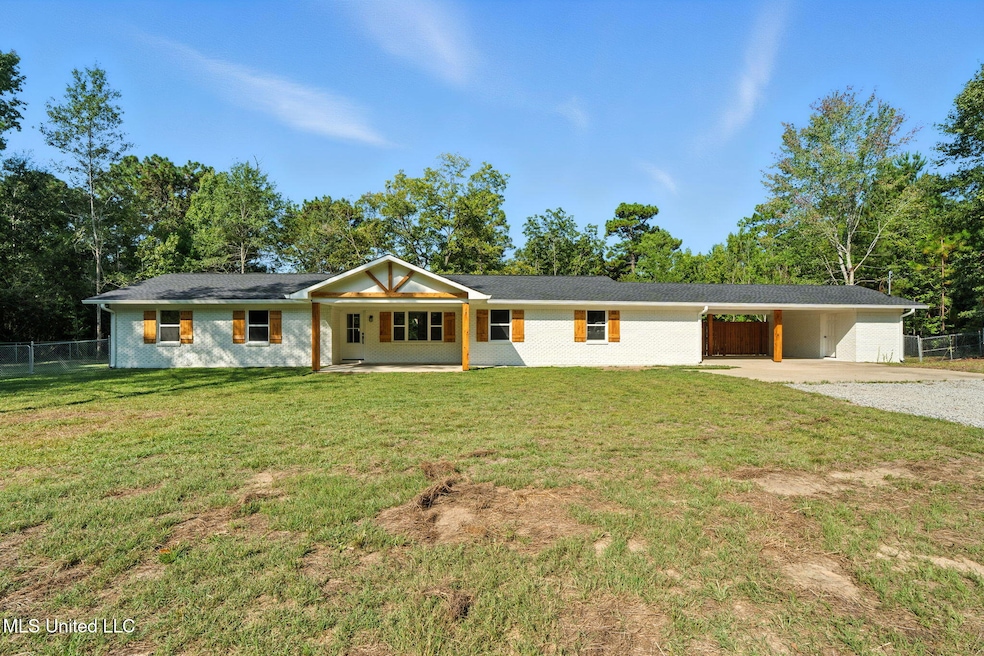
61 Madden Rd Hattiesburg, MS 39402
Estimated payment $2,021/month
Highlights
- Popular Property
- Open Floorplan
- Combination Kitchen and Living
- Bellevue Elementary School Rated A-
- Ranch Style House
- Granite Countertops
About This Home
This gorgeous 4 bedroom, 2 bath home in the Oak Grove School District is truly like brand new! Sitting on 2 peaceful country acres, it has been completely remodeled from top to bottom—nothing was left untouched. The home was gutted and rebuilt with a new roof, walls, flooring, HVAC, electrical, plumbing, septic system, windows, kitchen cabinets, and appliances. Outside, you'll love the fenced-in backyard, perfect for kids, pets, or outdoor gatherings. All you have to do is move in and enjoy the fresh, modern feel with plenty of space inside and out. If you've been looking for a country home that's truly turnkey, this one is it!
Home Details
Home Type
- Single Family
Est. Annual Taxes
- $1,447
Year Built
- Built in 1974
Lot Details
- 2.02 Acre Lot
- Chain Link Fence
- Back Yard Fenced
- Zoning described as Rural
Home Design
- Ranch Style House
- Brick Exterior Construction
- Slab Foundation
- Architectural Shingle Roof
Interior Spaces
- 1,873 Sq Ft Home
- Open Floorplan
- Ceiling Fan
- Double Pane Windows
- Vinyl Clad Windows
- Shutters
- Window Screens
- Pocket Doors
- Combination Kitchen and Living
- Luxury Vinyl Tile Flooring
Kitchen
- Eat-In Kitchen
- Breakfast Bar
- Walk-In Pantry
- Free-Standing Electric Range
- Range Hood
- Microwave
- Dishwasher
- Stainless Steel Appliances
- Kitchen Island
- Granite Countertops
- Built-In or Custom Kitchen Cabinets
- Pot Filler
Bedrooms and Bathrooms
- 4 Bedrooms
- Split Bedroom Floorplan
- Walk-In Closet
- 2 Full Bathrooms
- Double Vanity
- Walk-in Shower
Laundry
- Laundry Room
- Sink Near Laundry
- Washer and Electric Dryer Hookup
Home Security
- Prewired Security
- Fire and Smoke Detector
Parking
- 2 Attached Carport Spaces
- Gravel Driveway
- Unpaved Parking
Outdoor Features
- Exterior Lighting
- Rain Gutters
- Front Porch
Utilities
- Central Heating and Cooling System
- Propane
- Tankless Water Heater
- Septic Tank
- Private Sewer
Community Details
- No Home Owners Association
- Metes And Bounds Subdivision
Listing and Financial Details
- Assessor Parcel Number 0432-06-071.001
Map
Home Values in the Area
Average Home Value in this Area
Property History
| Date | Event | Price | Change | Sq Ft Price |
|---|---|---|---|---|
| 08/28/2025 08/28/25 | For Sale | $349,500 | -- | $187 / Sq Ft |
Similar Homes in Hattiesburg, MS
Source: MLS United
MLS Number: 4123886
APN: 0432-06-071.001
- 141 Burnt Bridge Rd
- 000 Davis Rd
- Parcel E S Mill Creek Rd
- Parcel C S Mill Creek Rd
- 117 Hughes Rd
- 1098 Frances St
- 60 Grand Blvd
- 36 S Bridle Bend
- 9 Seminole
- 13 S Bridle Bend
- 4 Ranger Ridge
- 483 Burnt Bridge Rd
- 54 Nicolaus Dr
- 33 Pine Meadow Loop
- 26 Scarlet St
- 0 Summer Place
- 5 Summer Place
- 82 Summer Place
- 171 Alonzo Boone Rd
- 0 Bounds Ln
- 3 Courtland Dr
- 147 Place Blvd
- 100 Twin Oaks Ln
- 16 Hillcrest Dr
- 75 Cross Creek
- 155 Cross Creek Pkwy
- 200 Foxgate Ave
- 2000 Oak Grove Rd
- 29 Park Place
- 216 Westover Dr
- 8 Eagles Trail
- 105 Doleac Dr
- 2300 Lincoln Rd
- 4124 W 4th St
- 620 S 28th Ave
- 204 N 34th Ave
- 520 N 38th Ave
- 3901 W 4th St
- 209 S 29th Ave
- 900 Beverly Hills Rd






